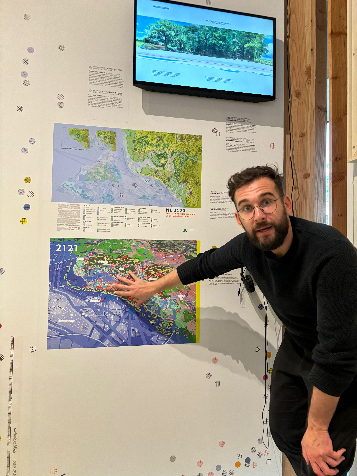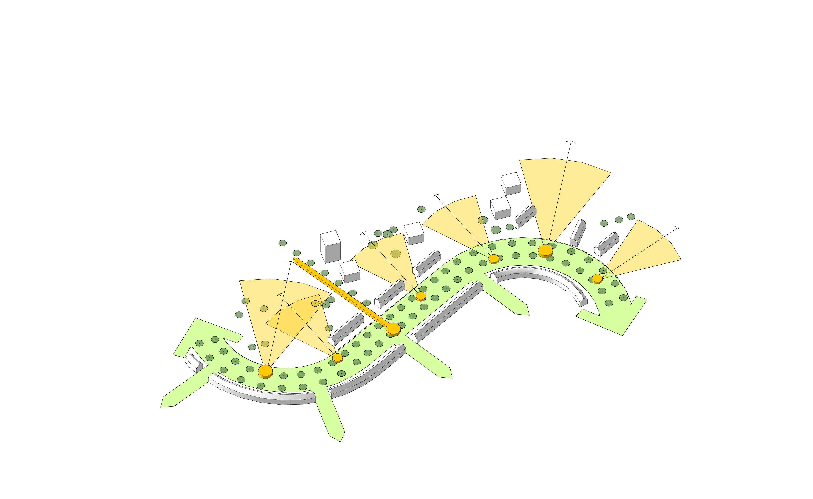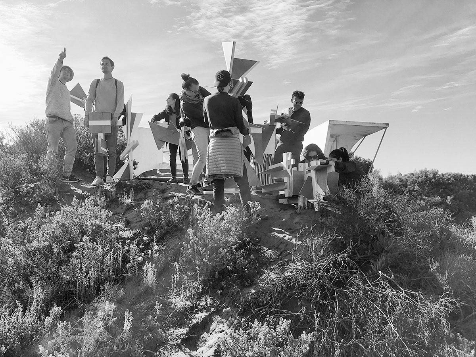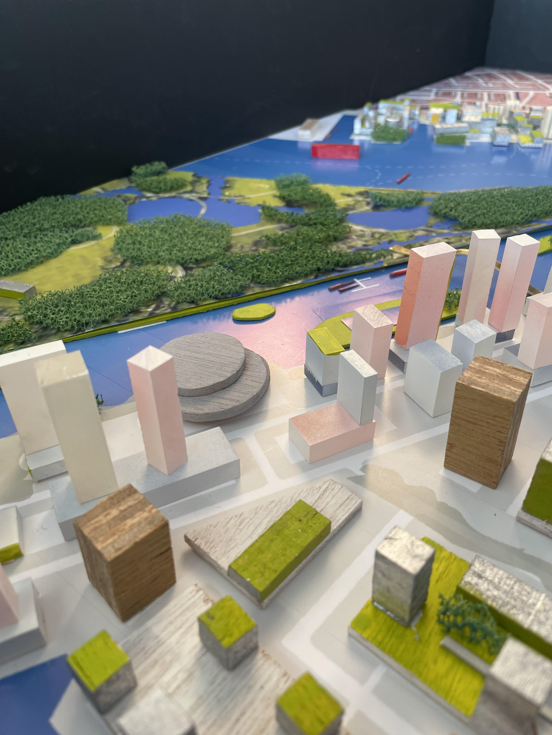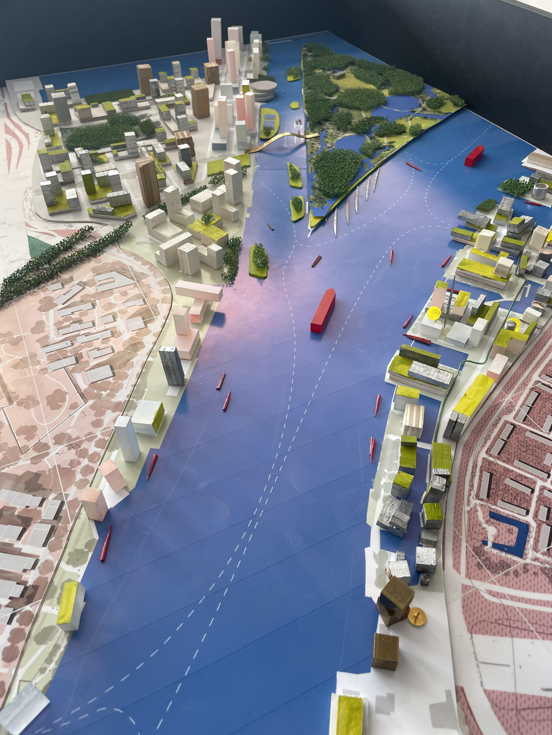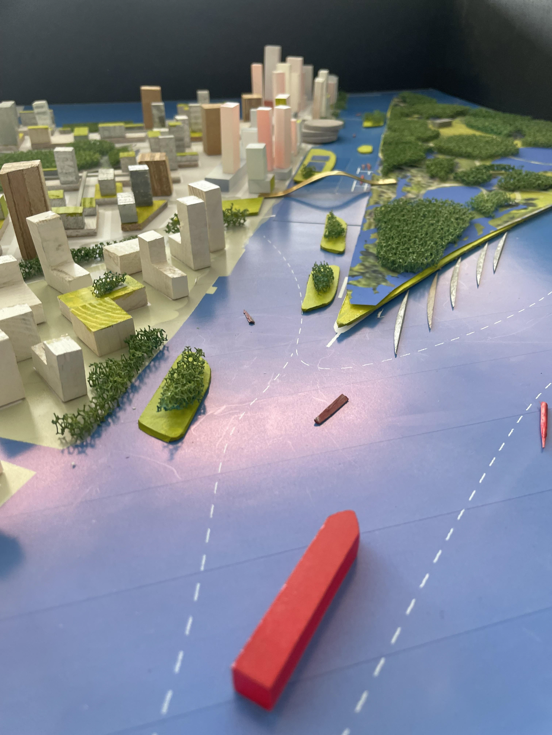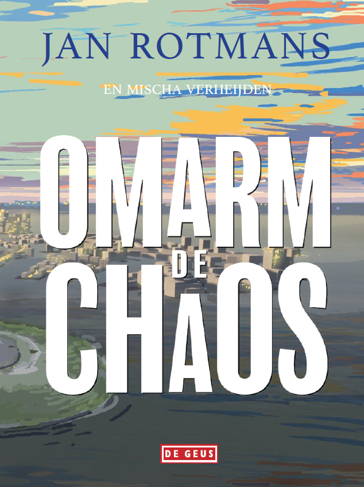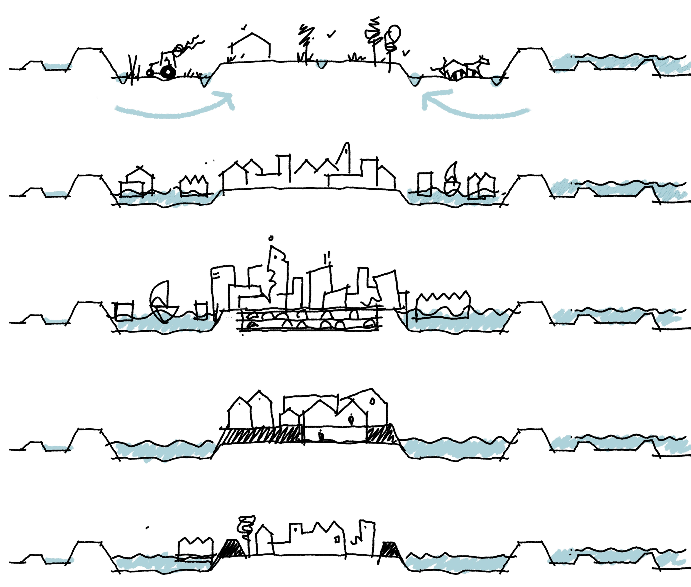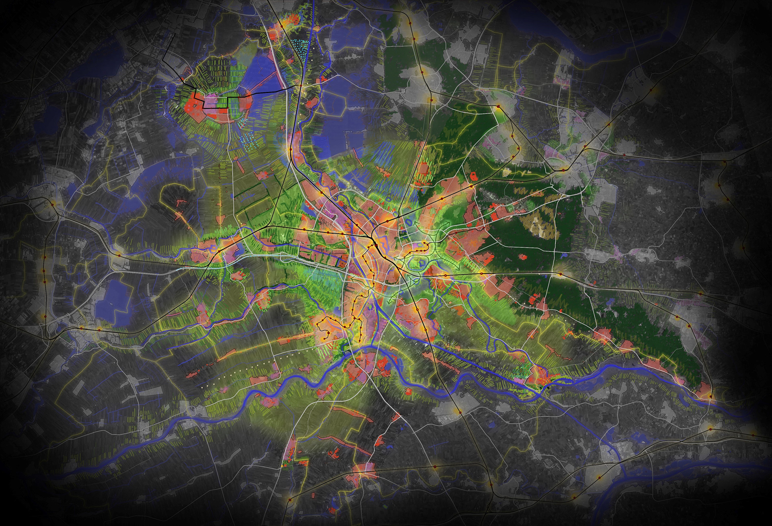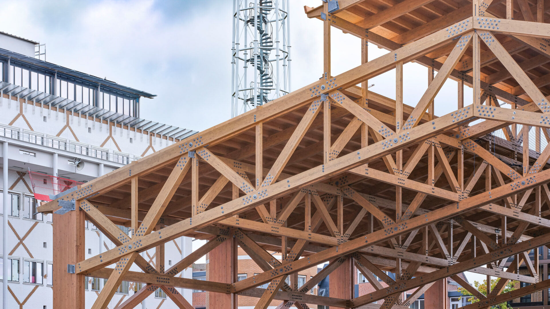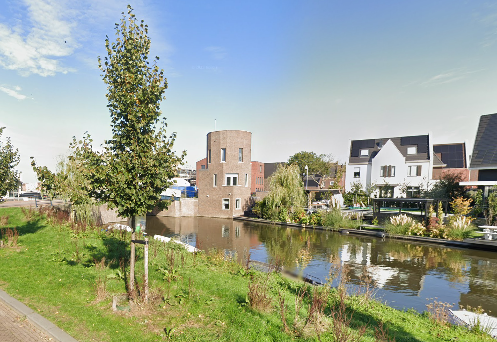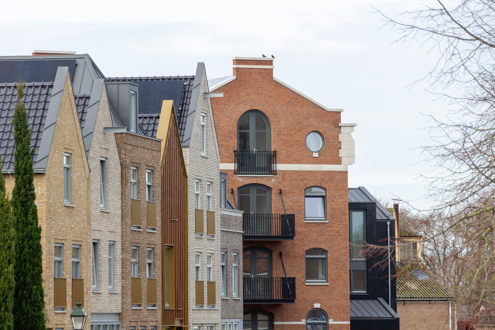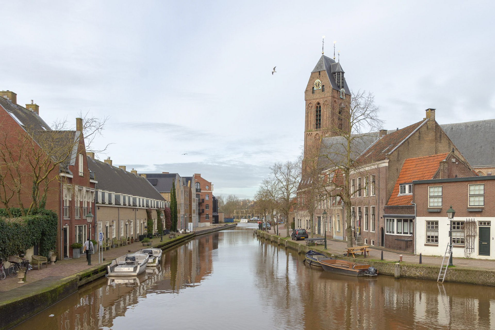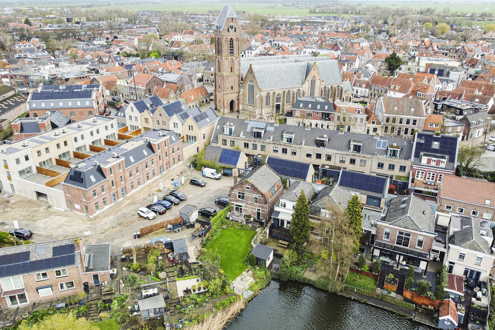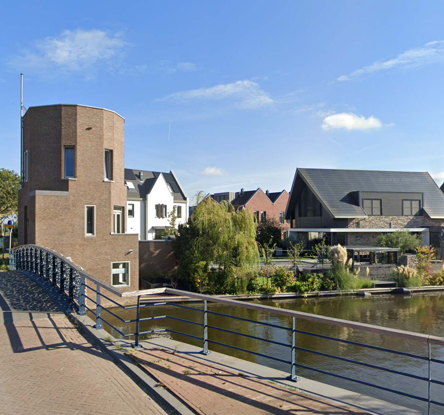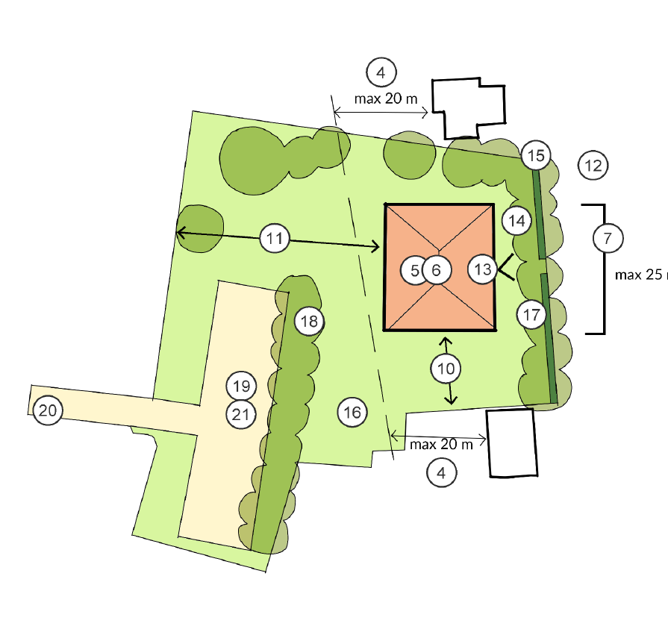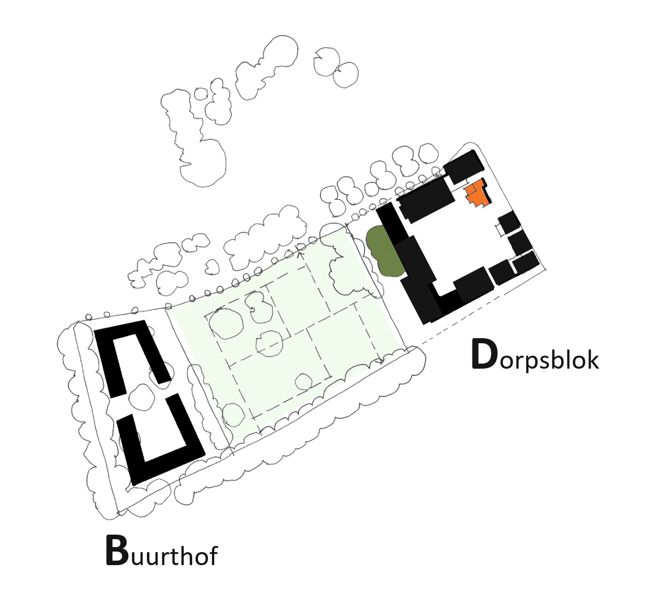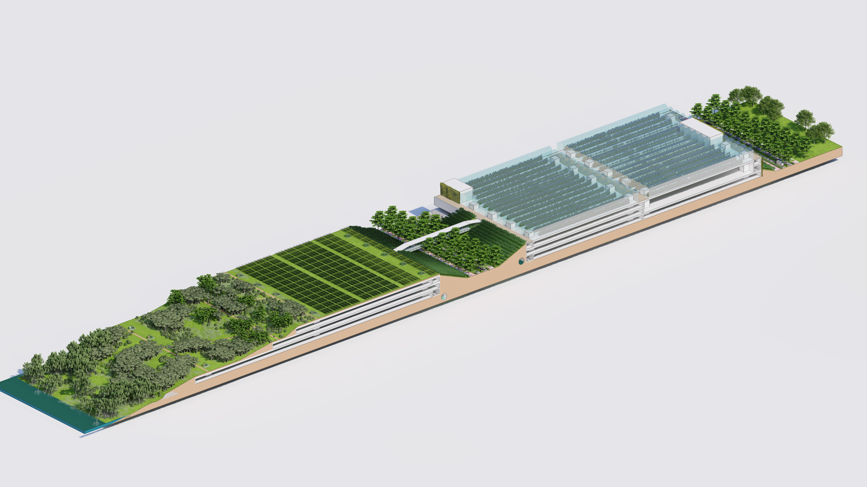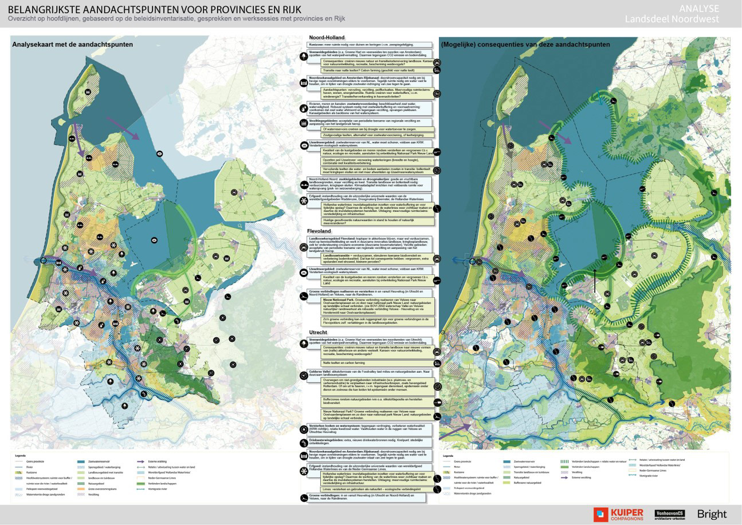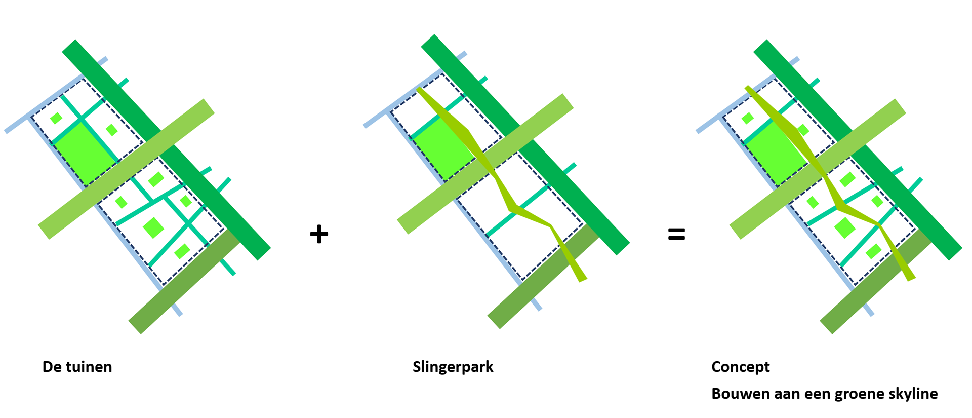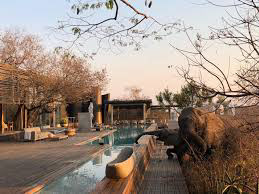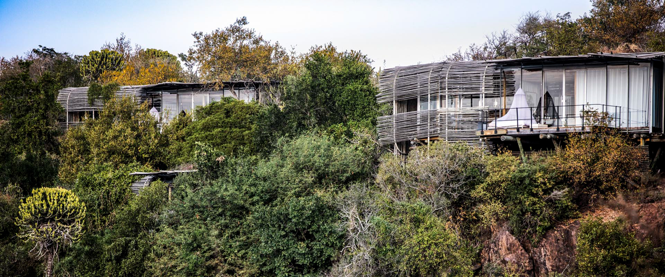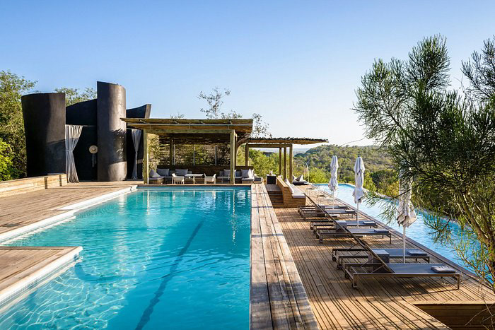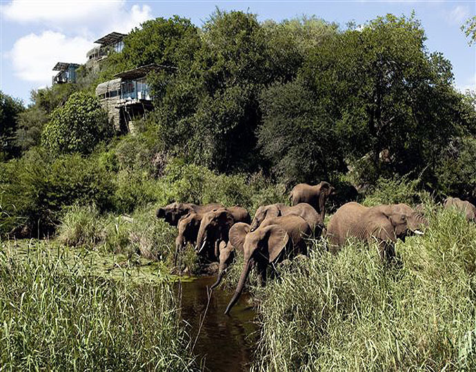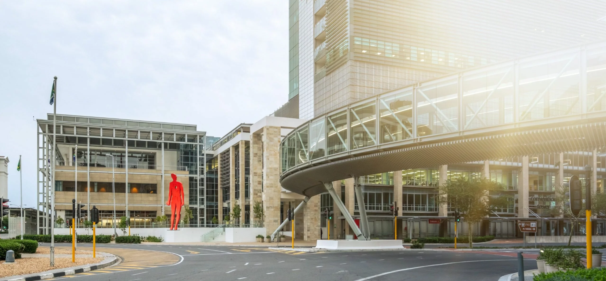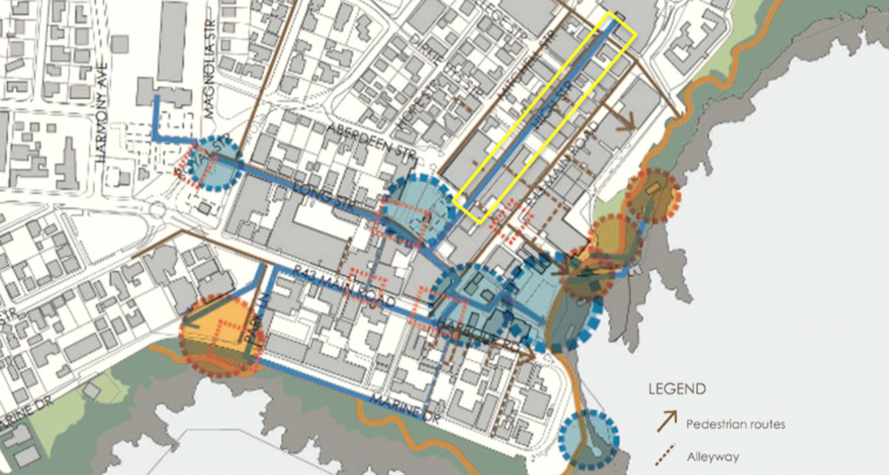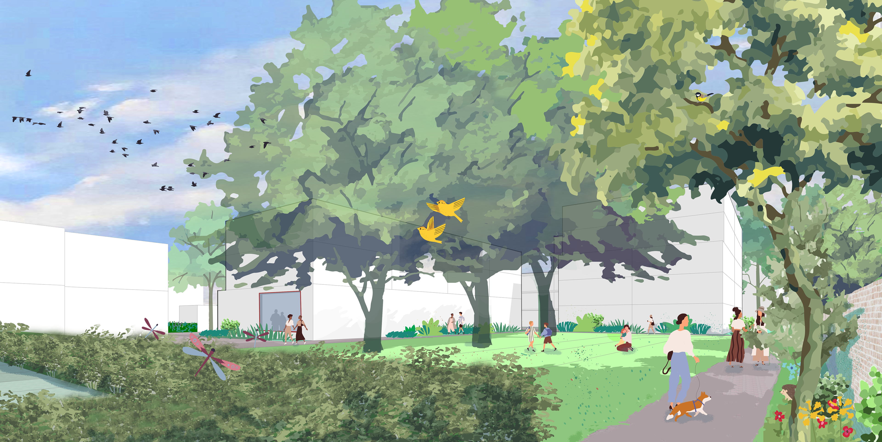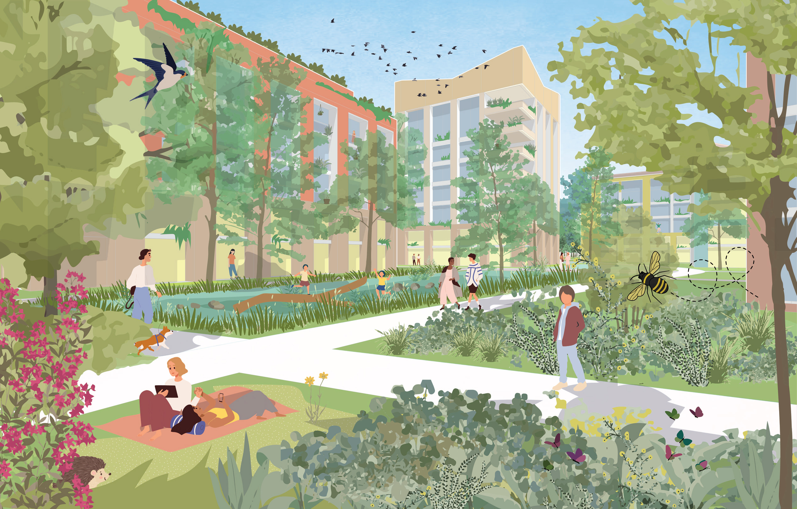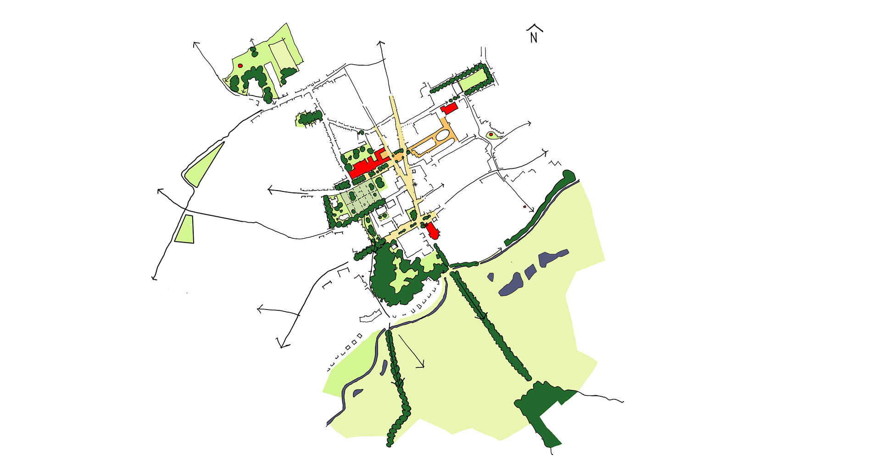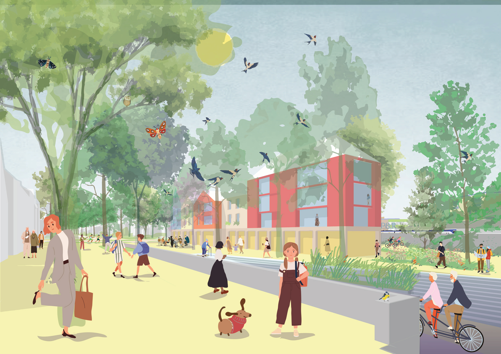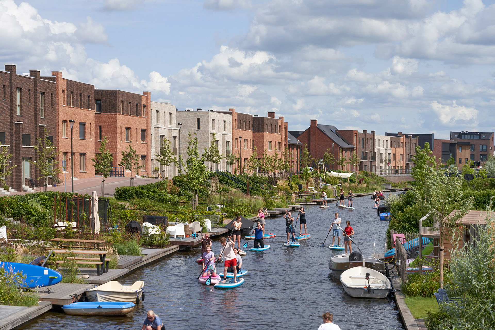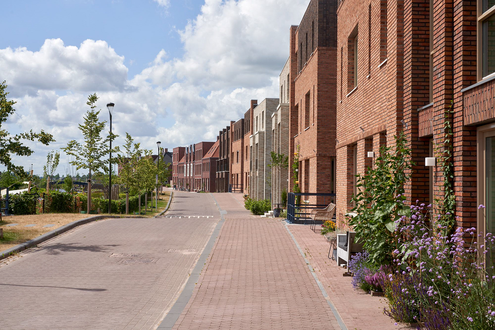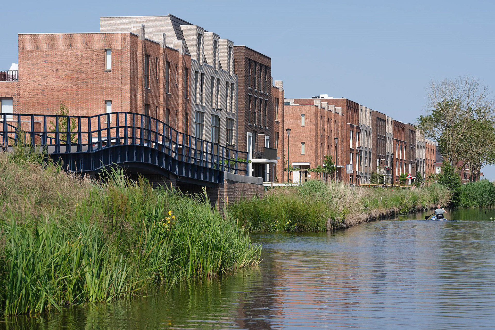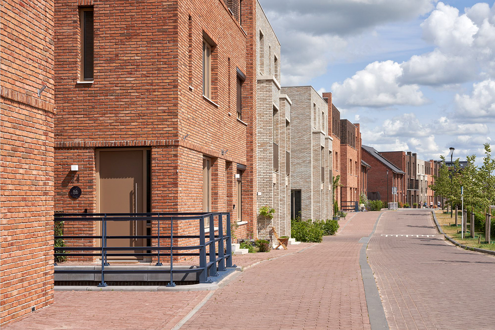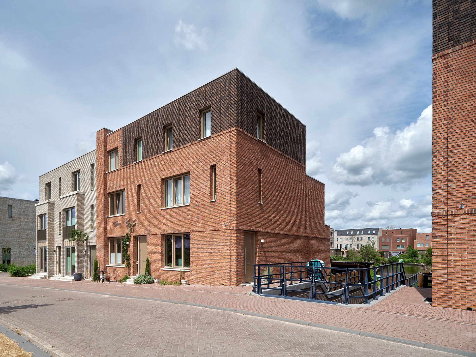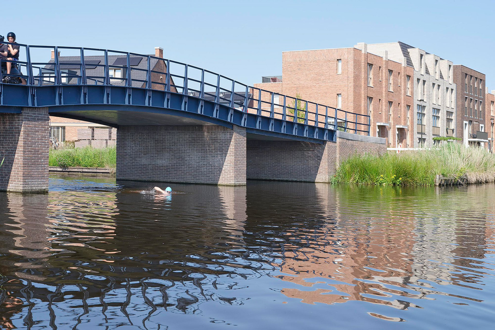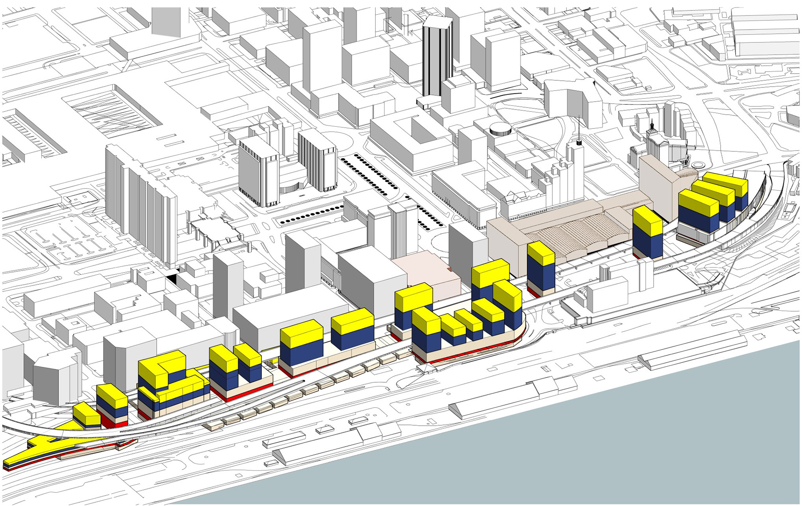About Me
With over a decade of experience in urban design and architecture, I’ve contributed to multidisciplinary teams and led projects for municipalities, design firms, and research institutions. Currently, I work as a senior urban designer and project lead at KuiperCompagnons in Rotterdam, where I’m involved in projects like Stadhart Heerhugowaard, Bilthovenspoorzone, and Goirle Driesenstraat.
Previously, I worked at West 8 on urban and architectural designs that aimed to integrate landscape and public life, and have also held roles in South Africa with GAPP Architects, CNDV Africa, and URBA Architects. My background includes teaching, editorial work, and engagement with professional institutes such as the Urban Design Institute of South Africa (UDISA).
I hold a Cum Laude MSc in Architecture from TU Delft, and a Master’s in City Planning and Urban Design from the University of Cape Town. My work has been recognized by awards such as the ARC20 Urban Design Award, and I’ve participated in international platforms like the Venice Architecture Biennale.
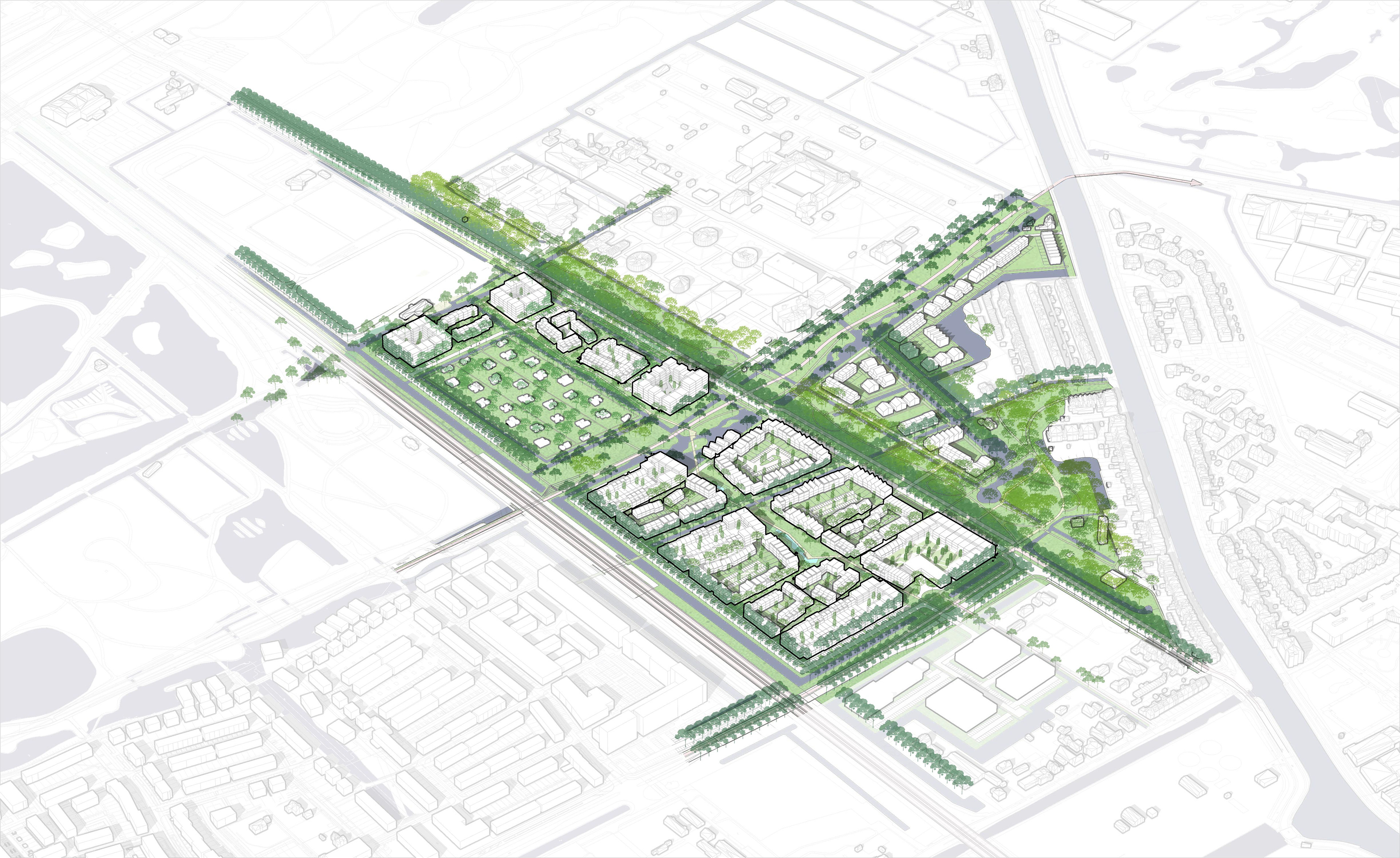
Nature-Inclusive Design
Biodiversity is essential to the health and livability of our cities.
In all of my work, I strive to embed nature as an integral part of the built environment—not as an afterthought, but as a foundational element of design. Nature-inclusive design enhances resilience, supports ecological systems, and creates spaces where both humans and non-human life can thrive.
This approach informs everything from street profiles and public space layouts to regional frameworks. Whether through green corridors, water-sensitive design, or integrating habitats within dense urban fabric, I aim to create environments that are generous to nature.
Image : Pasgeld, KuiperCompagnons.
Participatory Design
Design is most powerful when it emerges from dialogue.
The Enkundleni project was initiated by the Transformation Committee at Somerset College—an inspiring group of students and teachers who sought to create a space of remembrance on campus. The aim was to offer a counterpoint to the bell tower, a structure historically tied to the legacy of slavery on Cape farms.
The Enkundleni project was initiated by the Transformation Committee at Somerset College—an inspiring group of students and teachers who sought to create a space of remembrance on campus. The aim was to offer a counterpoint to the bell tower, a structure historically tied to the legacy of slavery on Cape farms.
I facilitated a series of workshops to help translate the committee’s reflections, narratives, and intentions into spatial form. Drawing from the concept of the enkundleni—a traditional Xhosa gathering space for communal decision-making—we co-designed an intimate landscape intervention: a circular seating space rooted in memory, ritual, and reflection.
Project completed in 2022.
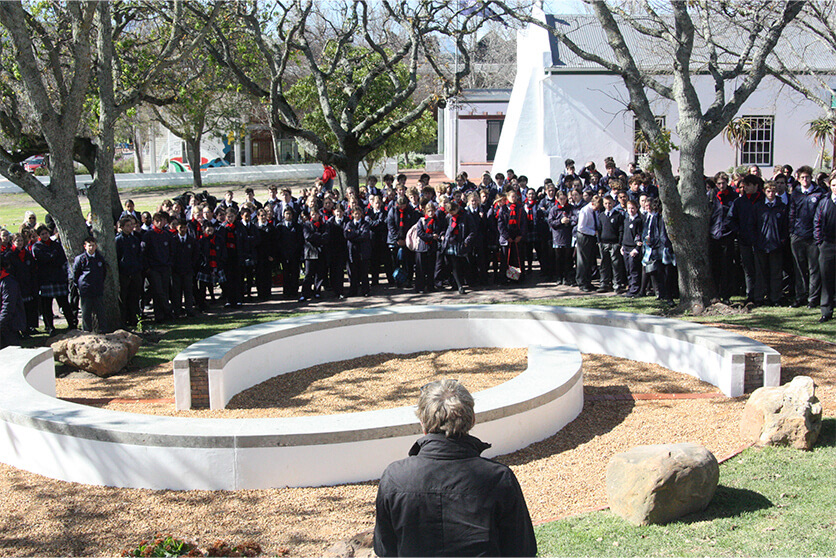
Land met een Plan
Exploring the future of the Dutch landscape through design-led research.
Land met een Plan is a forward-looking project that investigates the spatial, ecological, and social pressures facing the Netherlands in the coming century. Developed in collaboration with partners such as Wageningen University, Deltares, and other public and private stakeholders, the project reimagines the Dutch delta as a living system—one that requires new forms of planning, governance, and adaptation.
Land met een Plan is a forward-looking project that investigates the spatial, ecological, and social pressures facing the Netherlands in the coming century. Developed in collaboration with partners such as Wageningen University, Deltares, and other public and private stakeholders, the project reimagines the Dutch delta as a living system—one that requires new forms of planning, governance, and adaptation.
The aim is to stimulate public and political debate about how we might embrace complexity and uncertainty in the face of climate change, biodiversity loss, and socio-economic transformation. The work has been featured in the publication Omarm de Chaos, covered in national media, and exhibited at the International Architecture Biennale Rotterdam.
Completed in collaboration with KuiperCompagnons.
As designers we have a duty of care
design is a tool that one we should wield deliberately and carefully.
Our Environments in Transition
We are living through a time of layered transformation—ecological, social, spatial.
From climate adaptation to housing crises, the environments we inhabit are in flux. My work engages with these transitions not only as technical challenges, but as opportunities to reframe how we live together, how we build, and how we care for the land.
From climate adaptation to housing crises, the environments we inhabit are in flux. My work engages with these transitions not only as technical challenges, but as opportunities to reframe how we live together, how we build, and how we care for the land.
Through spatial strategies, scenario development, and visual storytelling, I explore ways to navigate uncertainty while shaping hopeful, grounded futures. Design, in this context, becomes both a method of inquiry and a tool for collective imagination.
This theme runs through much of my portfolio, from urban frameworks to research-driven projects.
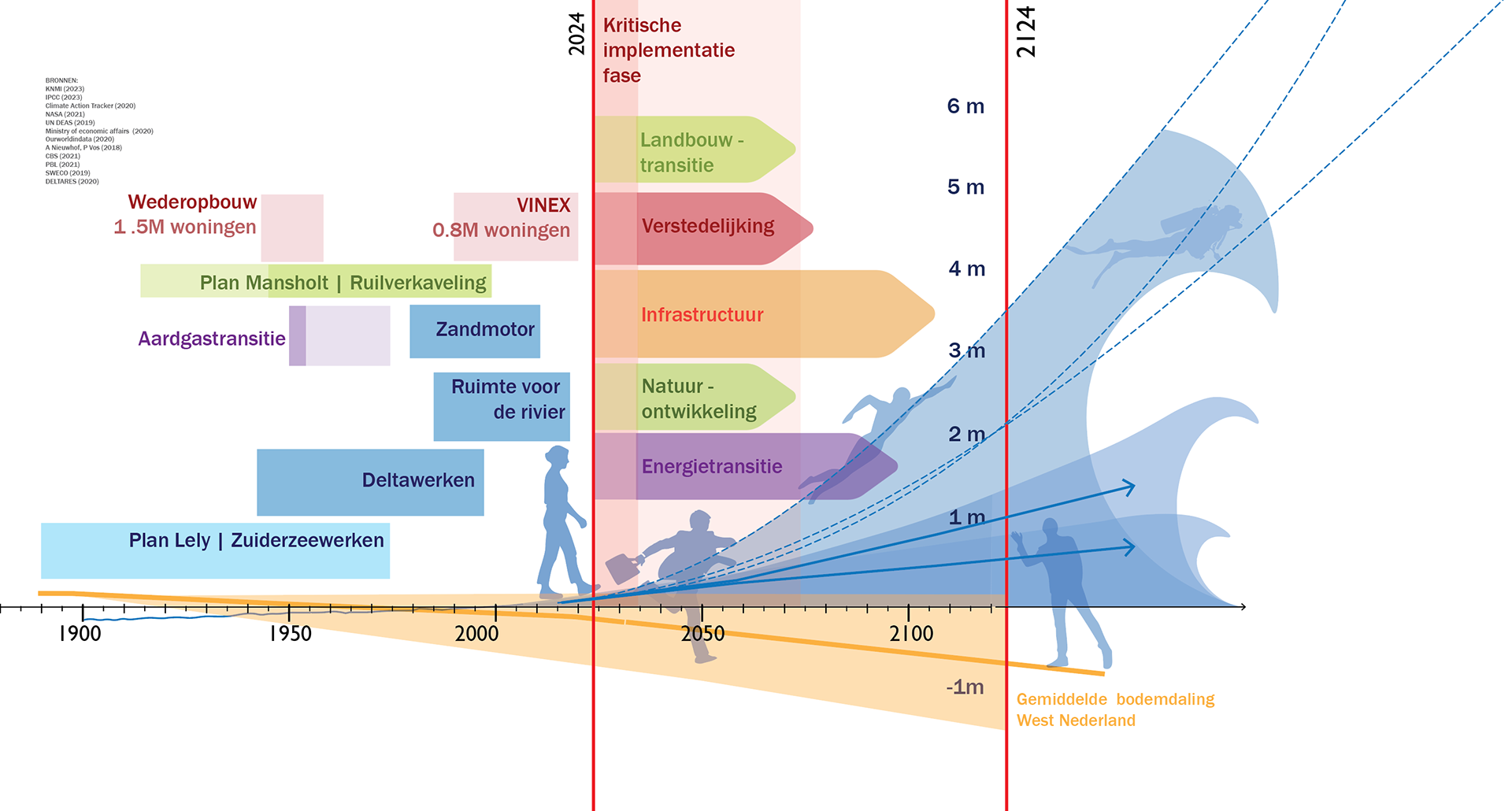

Waterfronts
From Cape Town to Rotterdam, reimagining harbours as spaces of transition, industry, and life.
Waterfronts are more than infrastructural zones—they are cultural and ecological frontlines. In my work, I explore how these complex landscapes can evolve into spaces that balance economy, nature, and human experience.
Waterfronts are more than infrastructural zones—they are cultural and ecological frontlines. In my work, I explore how these complex landscapes can evolve into spaces that balance economy, nature, and human experience.
Healthy harbours are vital to resilient cities. They are places where shipping and biodiversity can coexist, where housing meets heritage, and where design can mediate between global systems and local needs. Whether in post-industrial contexts or rapidly transforming port cities, I aim to uncover spatial strategies that bring coherence and quality of life to the waterfront edge.
Landscape & City
Cities don’t end at their borders—neither should our thinking.
The U16 project brings together 16 universities in the Netherlands to collaborate across disciplines and municipalities. Its aim is to explore new forms of spatial strategy that transcend administrative boundaries and address the broader systems shaping our environments.
The U16 project brings together 16 universities in the Netherlands to collaborate across disciplines and municipalities. Its aim is to explore new forms of spatial strategy that transcend administrative boundaries and address the broader systems shaping our environments.
From water and soil to mobility and housing, the project challenges us to look beyond the city as an isolated object and instead approach it as part of a continuous and evolving landscape. My contribution lies in helping articulate collective spatial visions that can guide sustainable, inclusive transformation at a regional scale.
This image shows the U16 collaboration—a project rooted in shared knowledge, open dialogue, and future-oriented design.
Historic Regeneration and Transformation
Breathing new life into layered urban histories.
The Westerwal project in Oudewater reimagines a once-defensive zone as a vibrant new neighbourhood on the water. Once part of the city’s fortifications in the 1800s, the site had lost much of its historic identity over a century of industrial use and physical erasure.
The Westerwal project in Oudewater reimagines a once-defensive zone as a vibrant new neighbourhood on the water. Once part of the city’s fortifications in the 1800s, the site had lost much of its historic identity over a century of industrial use and physical erasure.
Working with West 8, the project draws from the site’s historical memory—repurposing existing buildings, redefining the defensive landscape, and reconnecting the area to the old city core. Rather than freezing history in time, this approach creates a living environment that honours the past while embracing accessibility, ecological value, and contemporary urban life.
Completed with West 8.
Urban Regeneration
From post-industrial landscapes to vibrant urban districts.
Strijp S – Phase 4 continues the transformation of Eindhoven’s former Philips industrial precinct into a lively, mixed-use urban neighbourhood. This regeneration project respects the site’s industrial heritage while introducing new layers of housing, culture, public space, and mobility.
Strijp S – Phase 4 continues the transformation of Eindhoven’s former Philips industrial precinct into a lively, mixed-use urban neighbourhood. This regeneration project respects the site’s industrial heritage while introducing new layers of housing, culture, public space, and mobility.
Working with West 8, I contributed to the spatial and architectural strategies that reframe this area as a place of living, making, and gathering—turning a closed industrial zone into an open, inclusive part of the city.
Completed at West 8.

Creative Practice
Design is a way of seeing—and making—across scales and mediums.
As a creative designer, I actively explore other forms of expression beyond urbanism and architecture. Painting and, more extensively, pottery are central to this practice. These tactile, process-driven mediums allow me to investigate form, texture, and narrative in more intuitive and immediate ways.
As a creative designer, I actively explore other forms of expression beyond urbanism and architecture. Painting and, more extensively, pottery are central to this practice. These tactile, process-driven mediums allow me to investigate form, texture, and narrative in more intuitive and immediate ways.
My ceramic work in particular is rooted in a fascination with materiality, repetition, and imperfection—values that resonate with how I approach the built environment. Whether shaping a vessel or designing a public space, I see making as a continuous act of observation, iteration, and reflection.
Committed to the betterment of our living environments
making happier, biodiverse and resilient communities that afford opportunity and diversity to all residents.
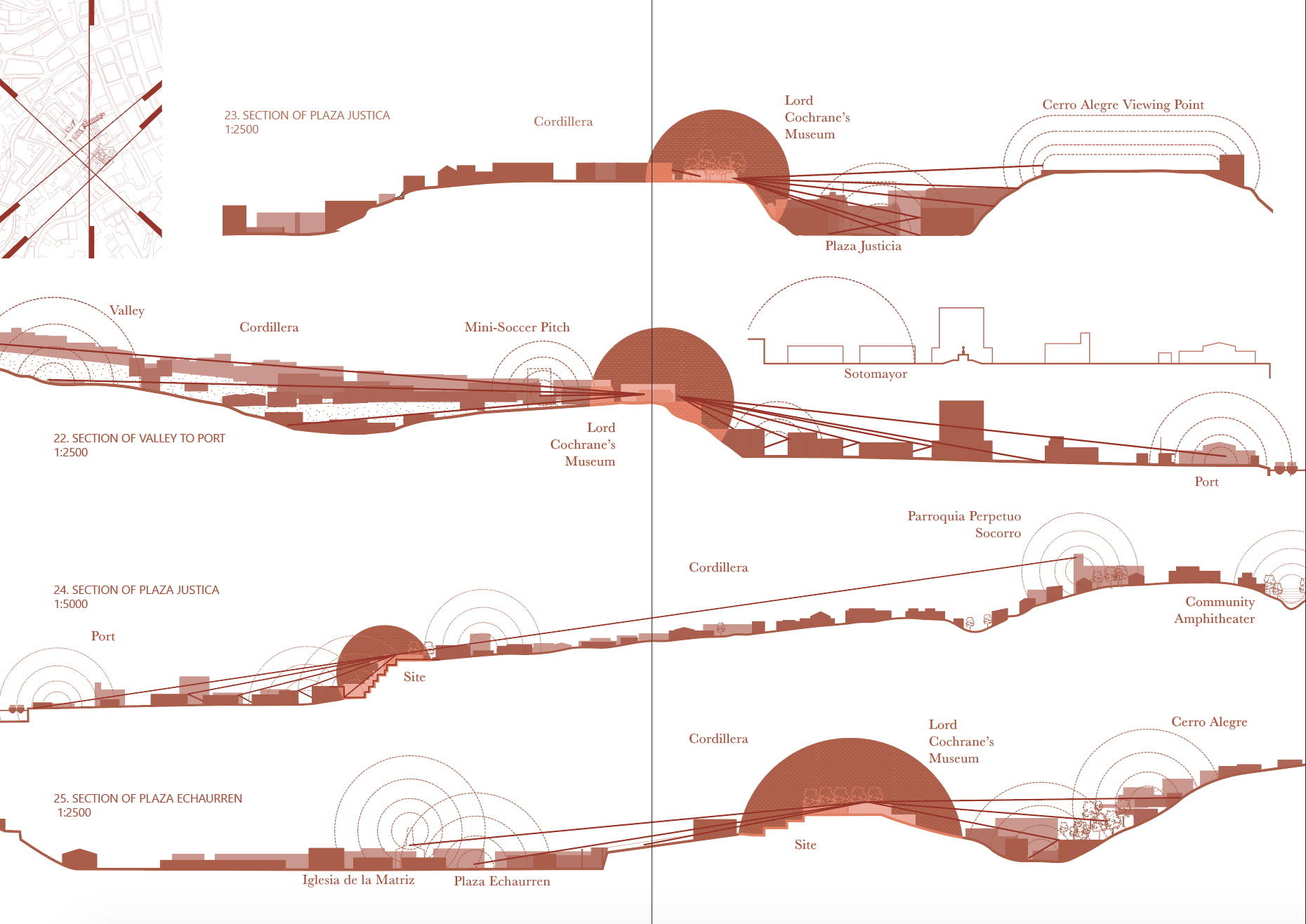
Valparaiso Sound site study, the impact of sound
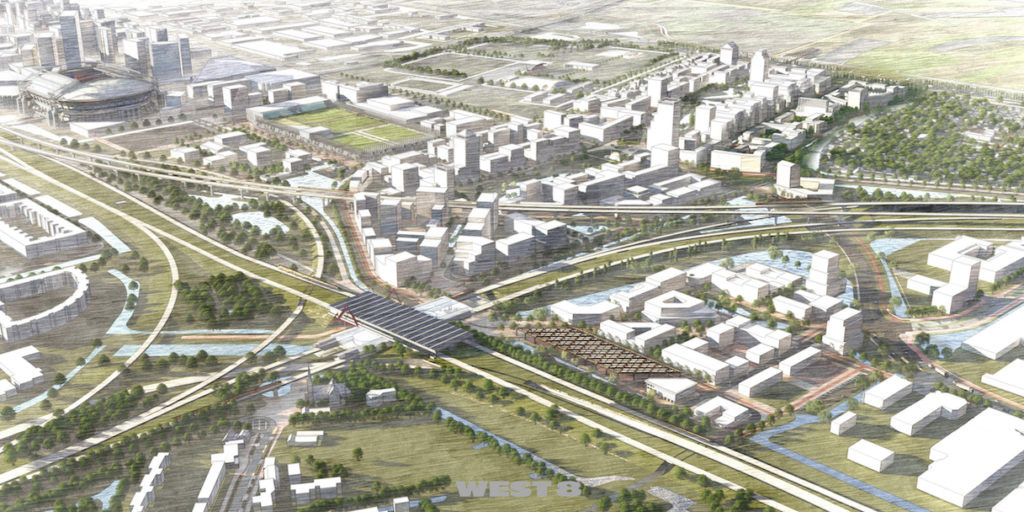
De Nieuwe Kern 2020, Amsterdam
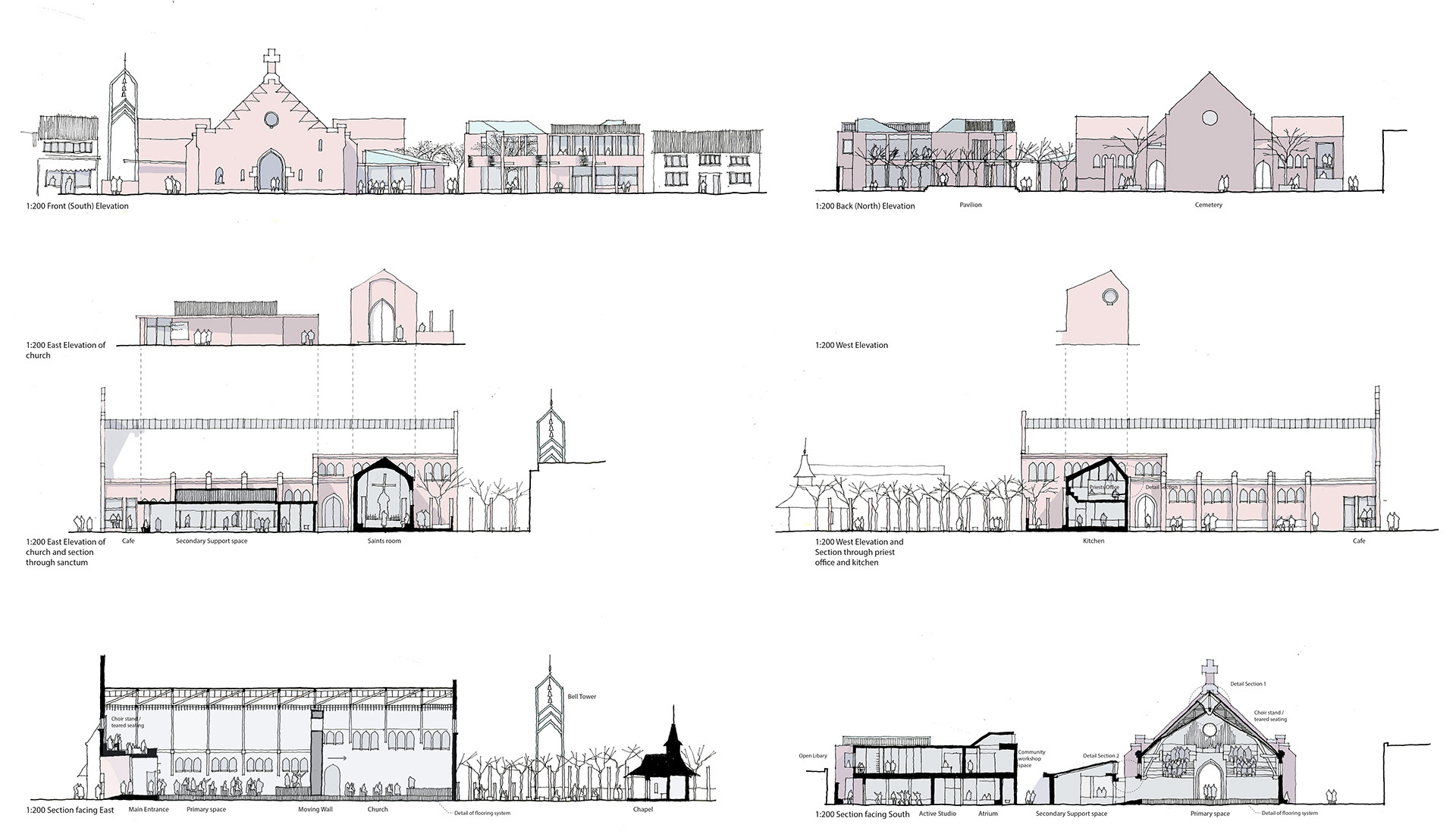
Sketch proposal for church redevlopment, Treebeek Netherlands
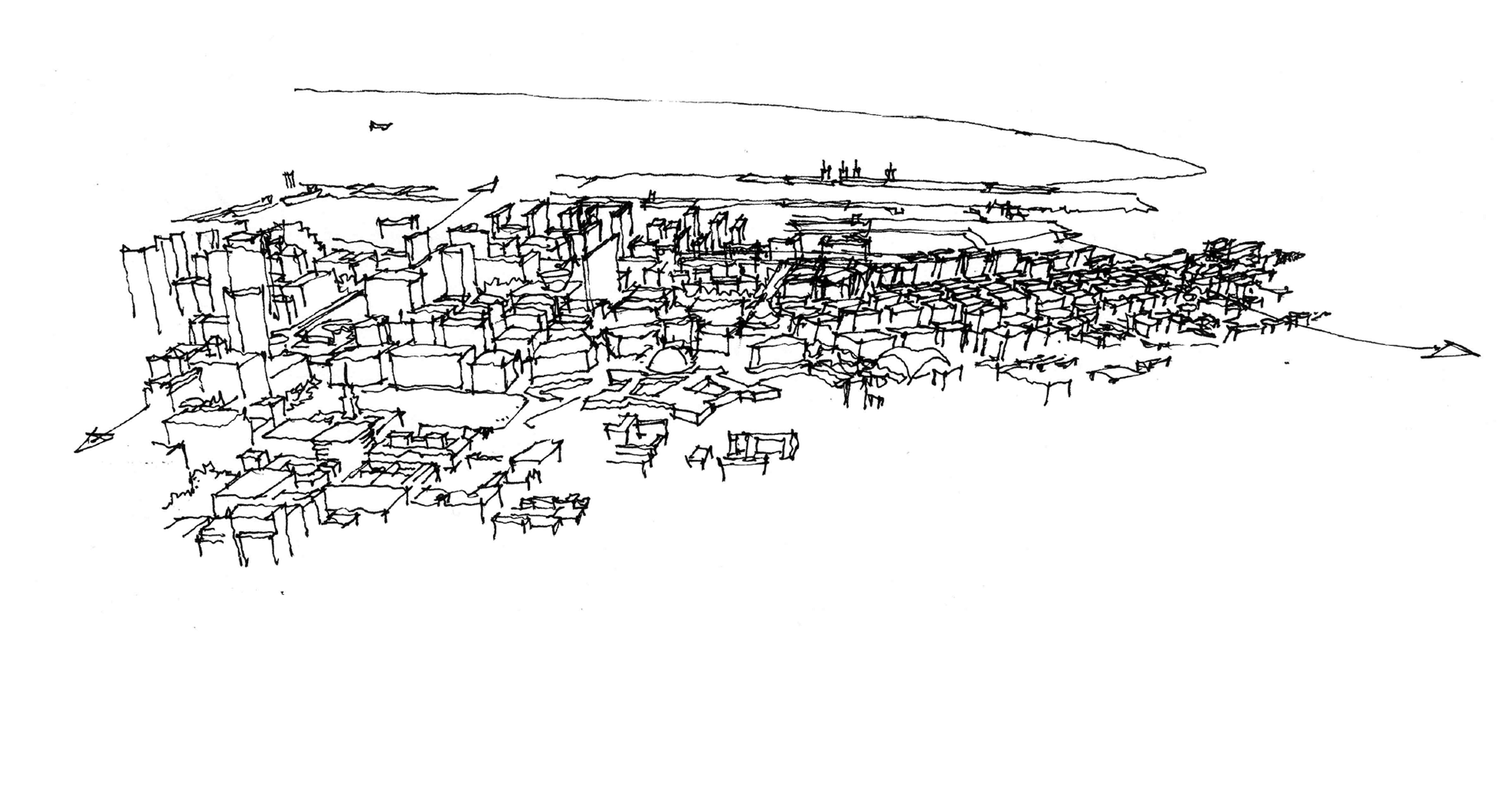
Cape Town
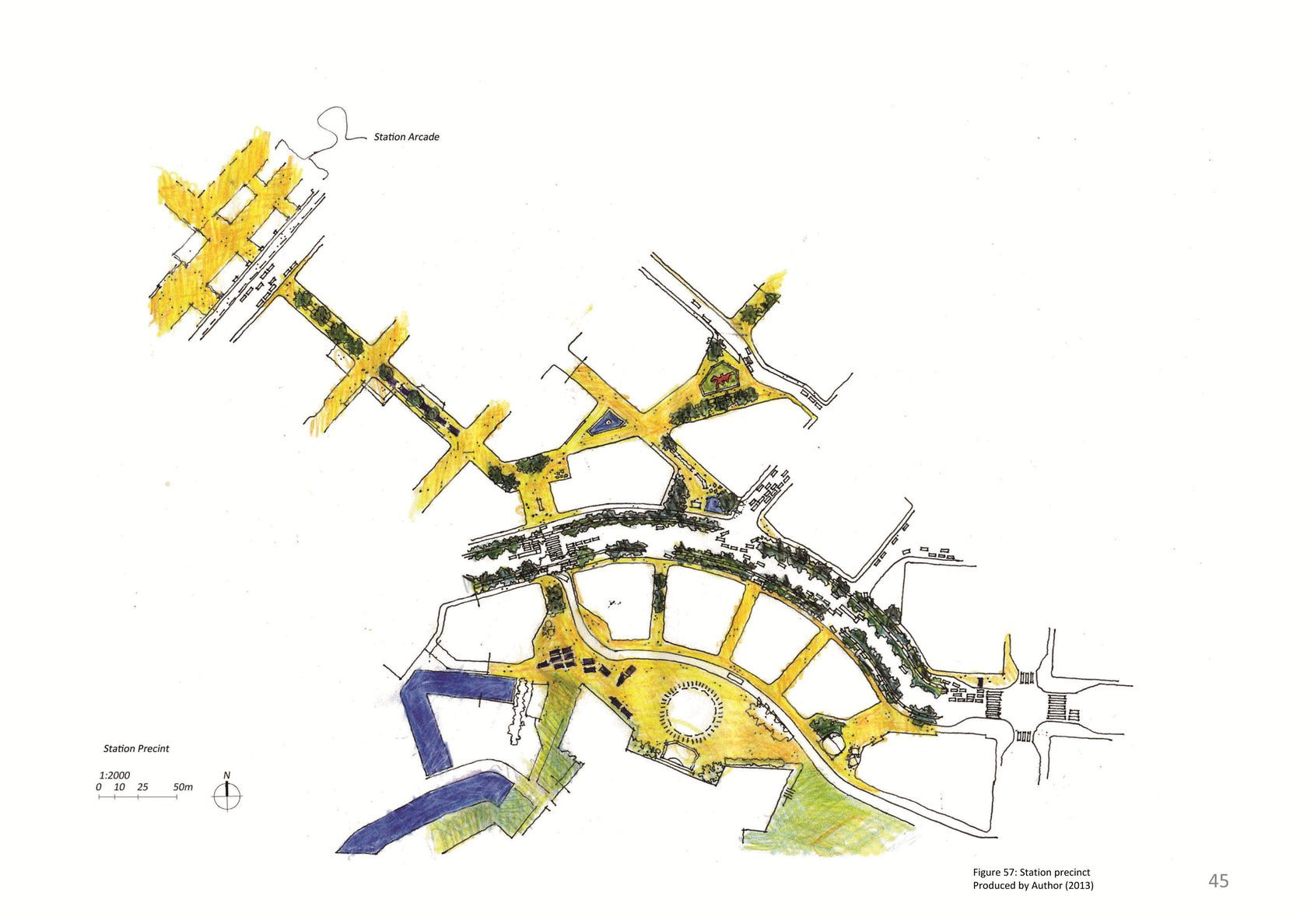
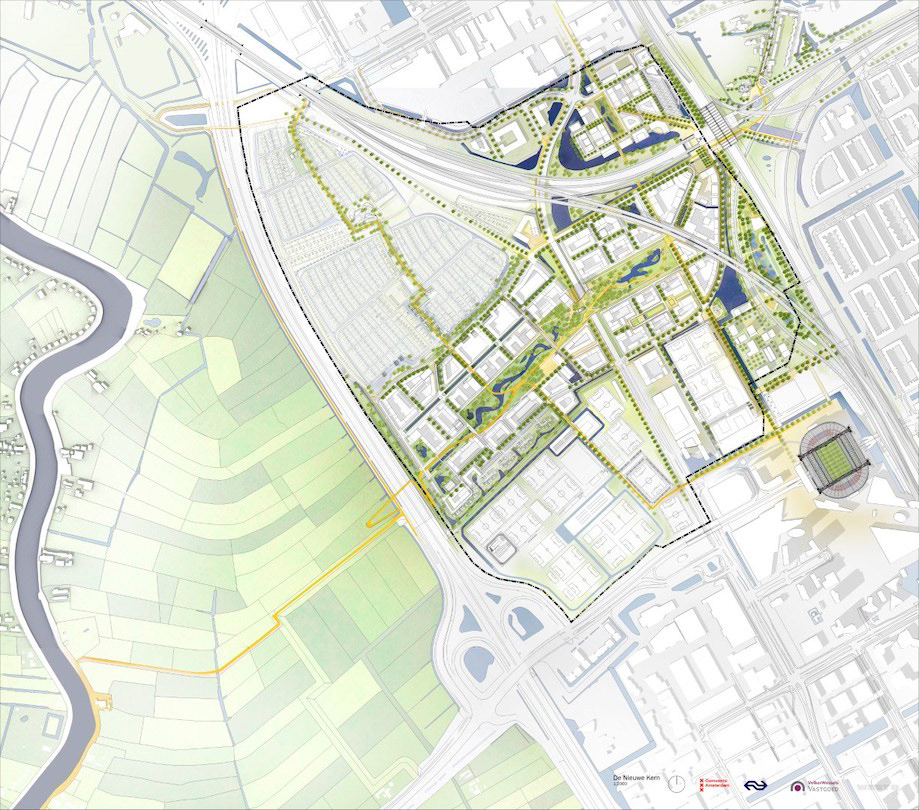
De Nieuwe Kern 2020, Amsterdam
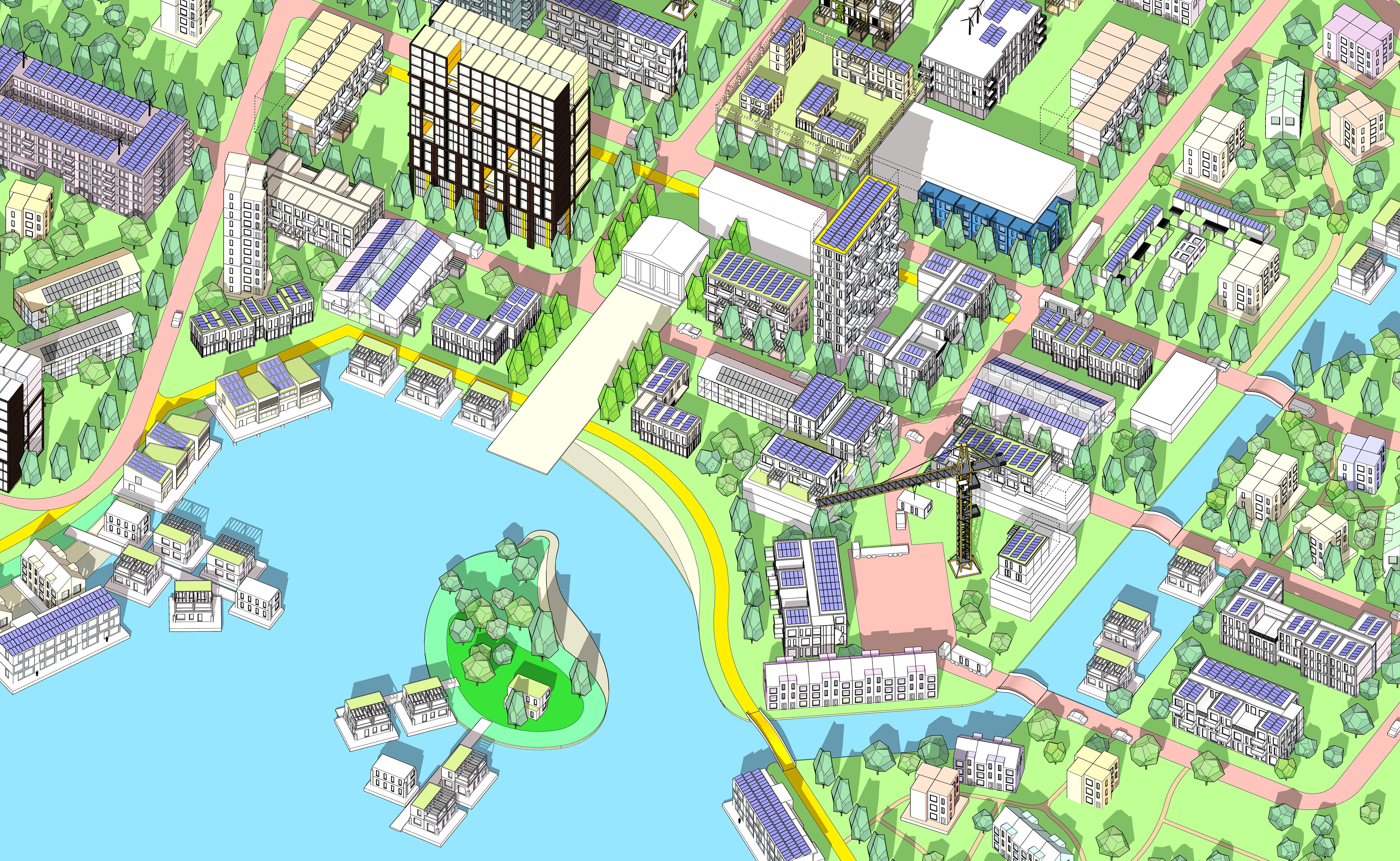
Modulair housing matrix - the possibilities - a research intrest at Kuiper Compgnons
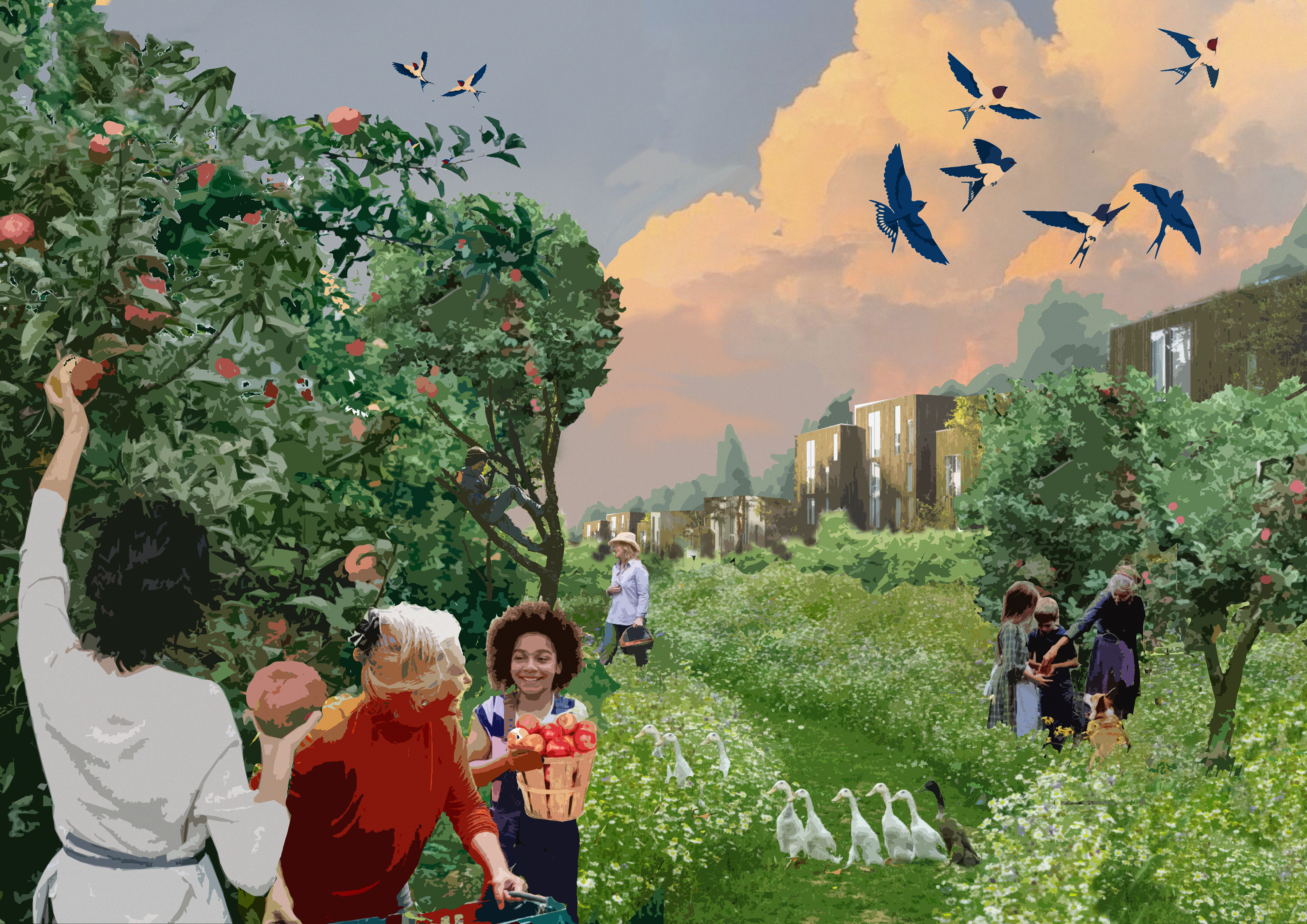
Living with food landscpaes
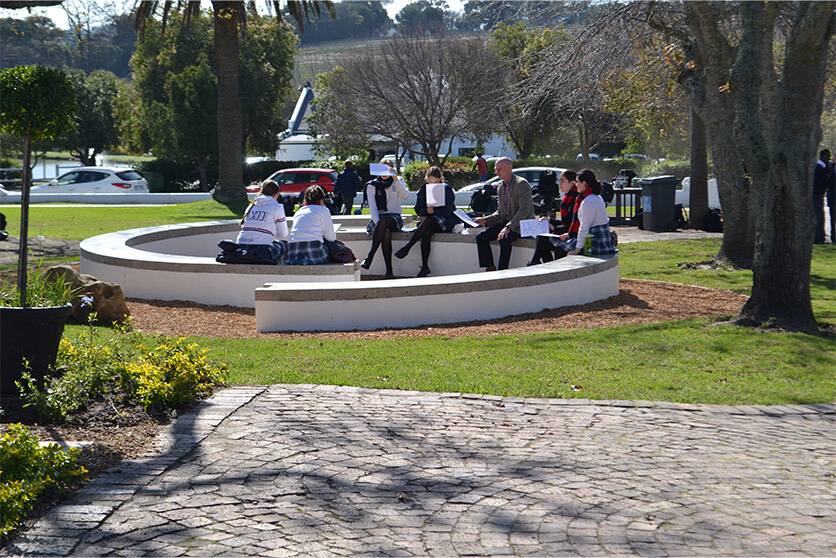
Somerset College - seating design created in collaboration with students and staff
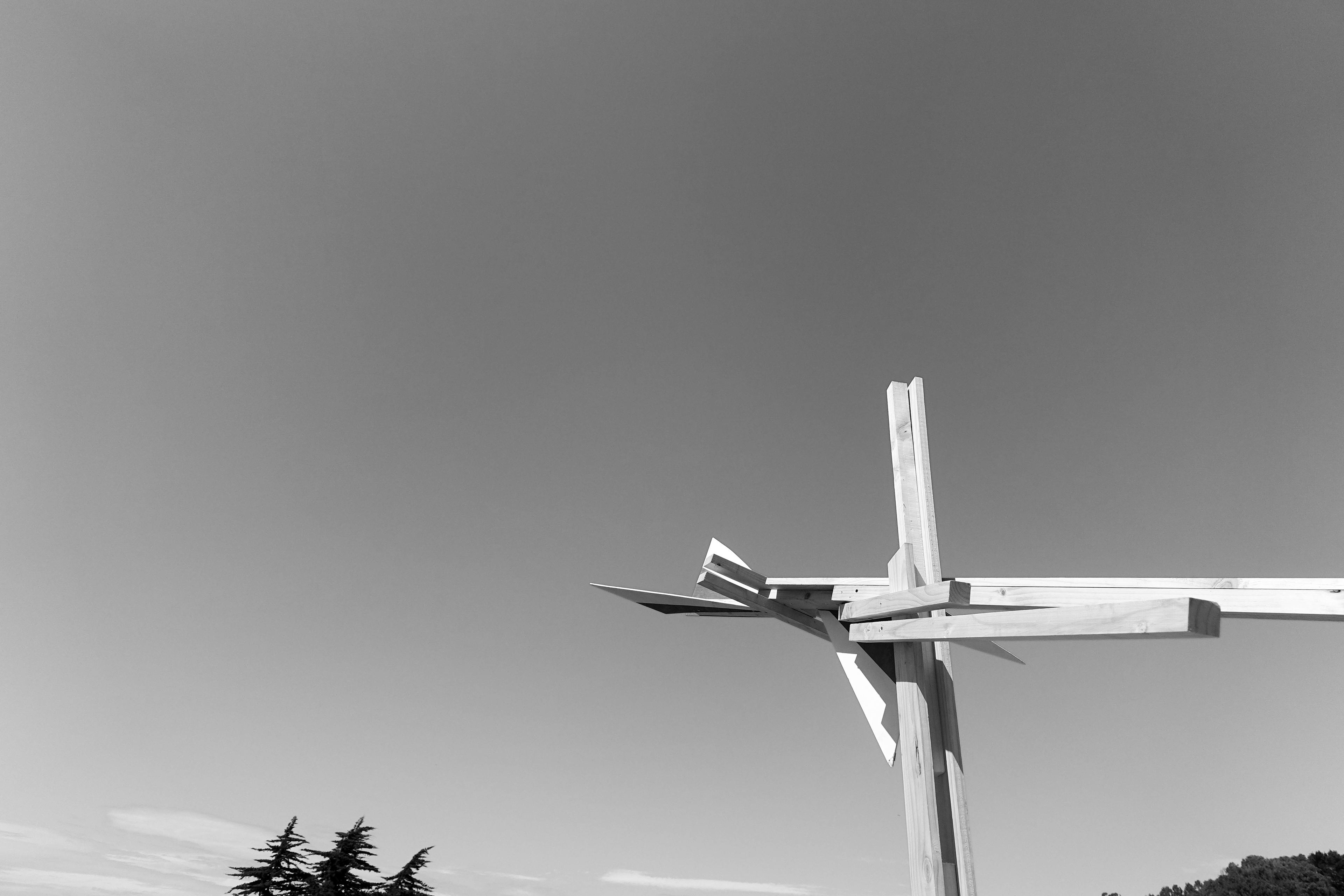

M4H : the re use of the harbour into a mized use neighbourhood

Mitchelles plein trainstation redevlopment proposal, South Africa
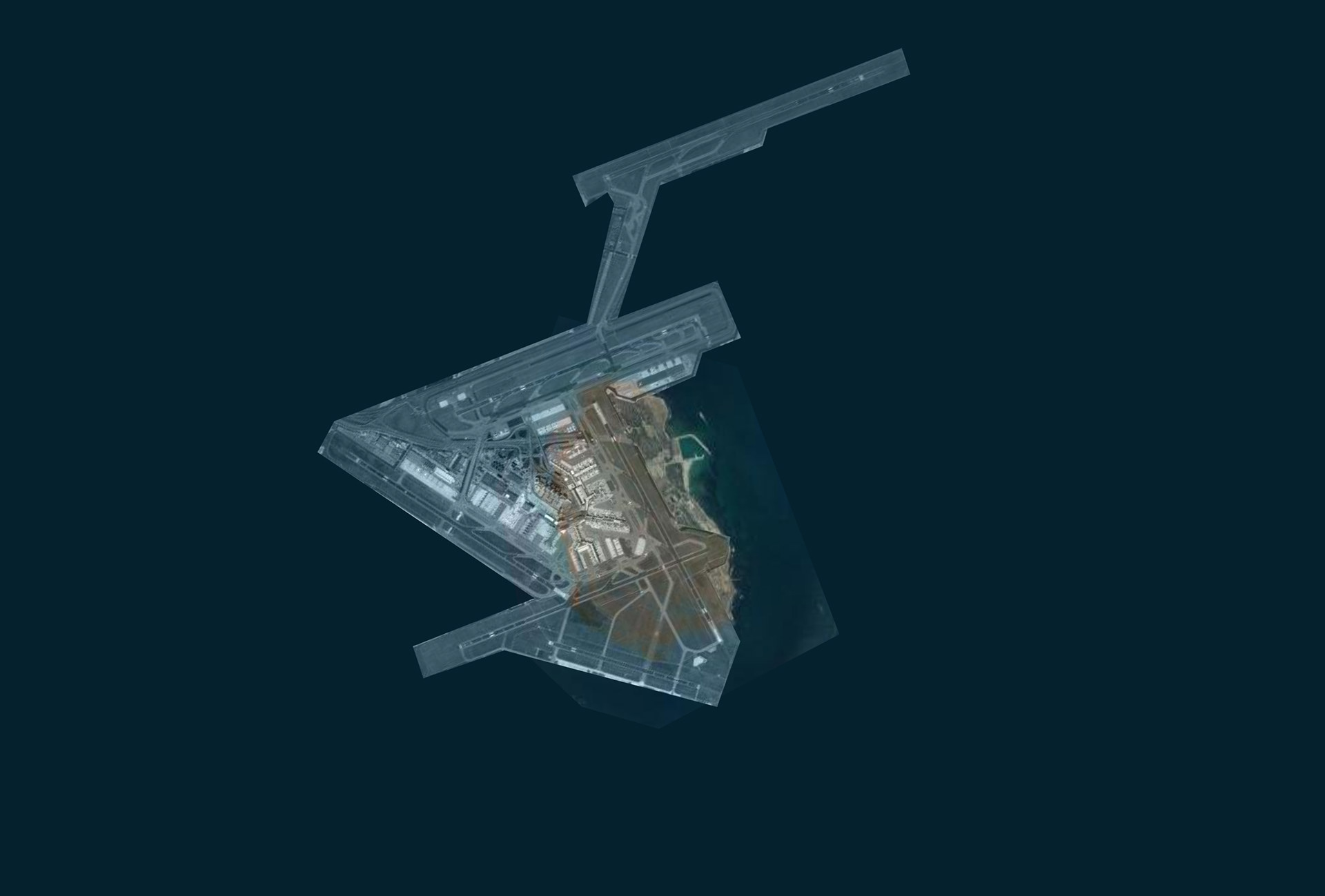
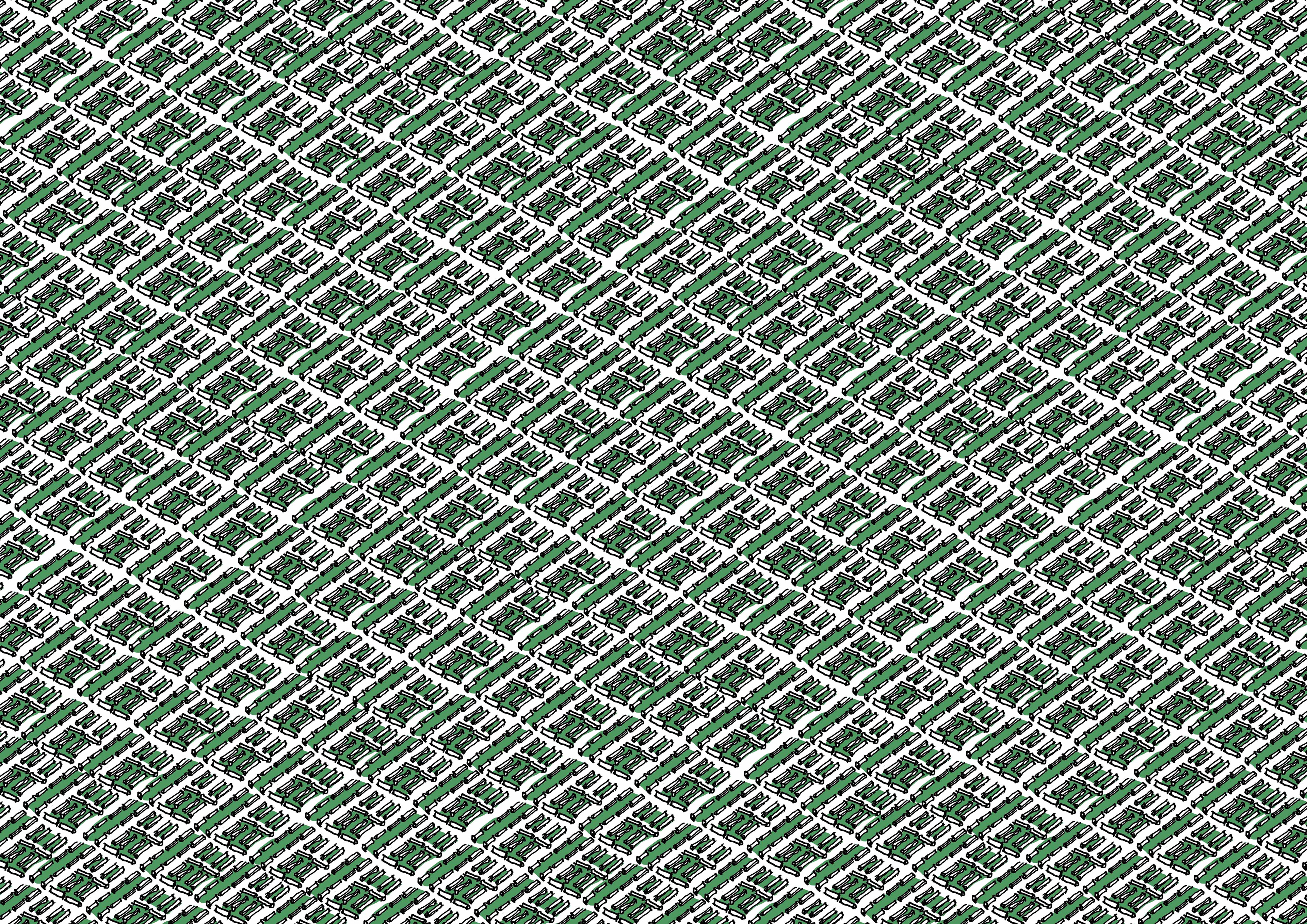

Somerset College - seating design created in collaboration with students and staff
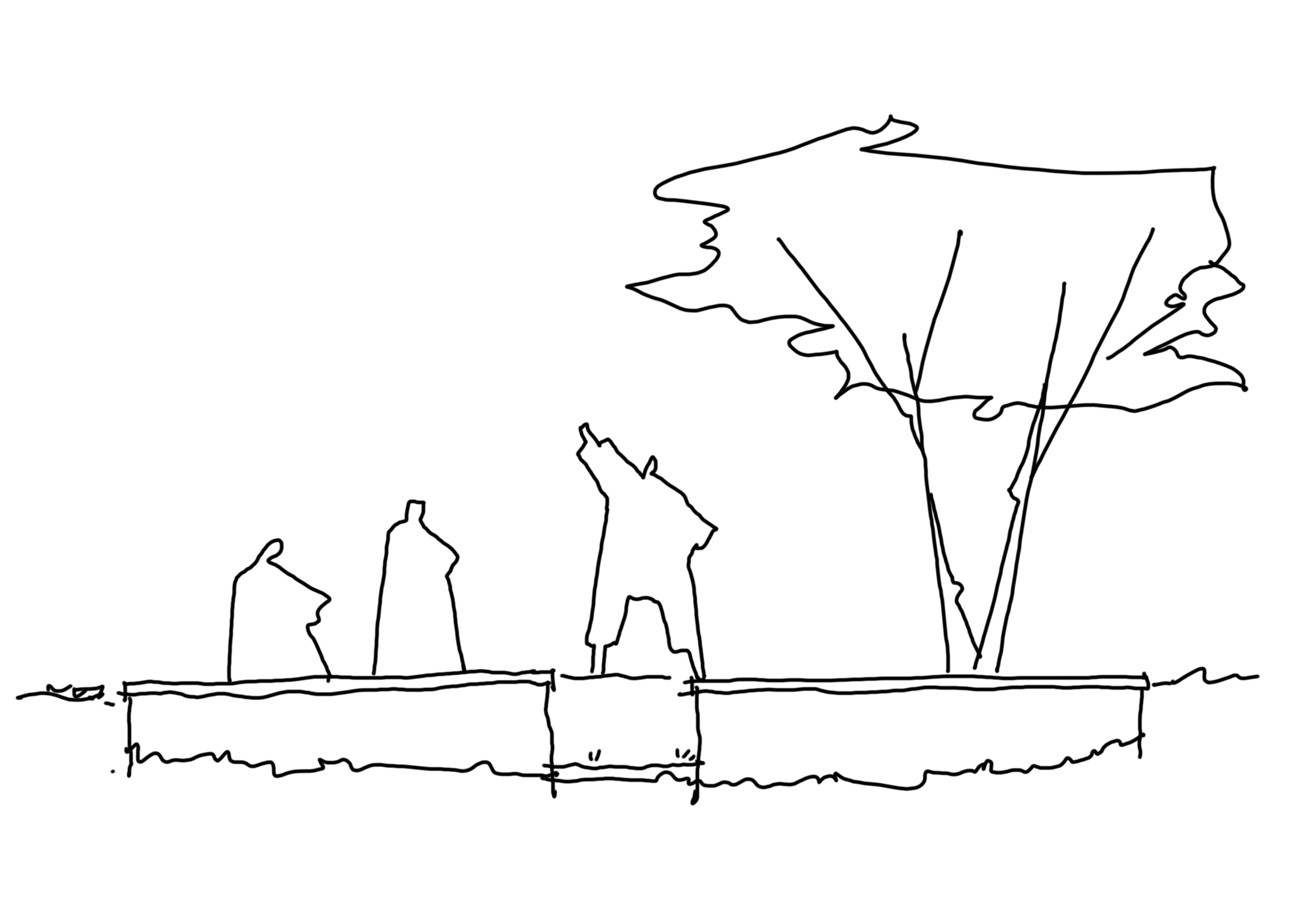
Somerset College - seating design created in collaboration with students and staff
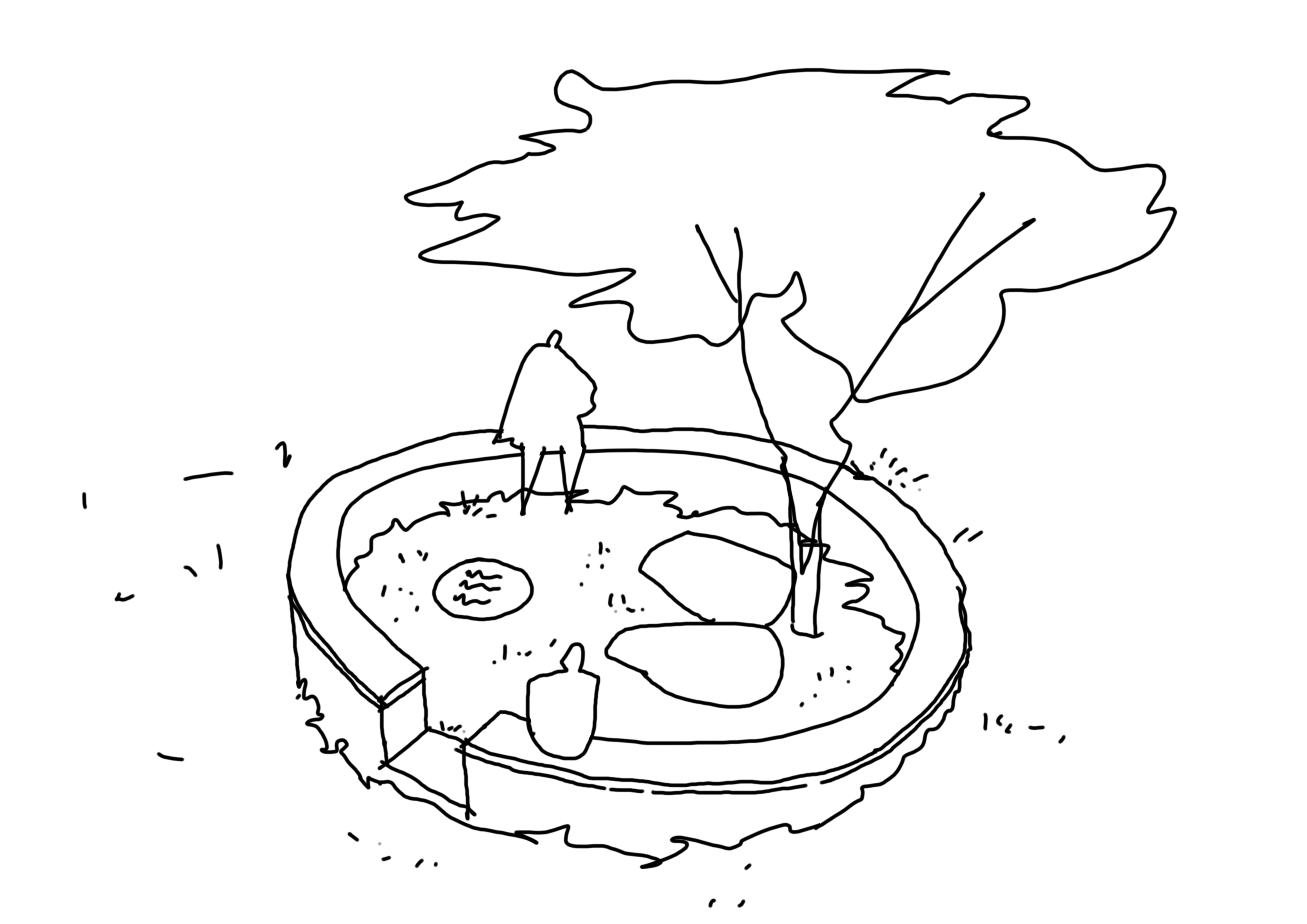
Somerset College - seating design created in collaboration with students and staff
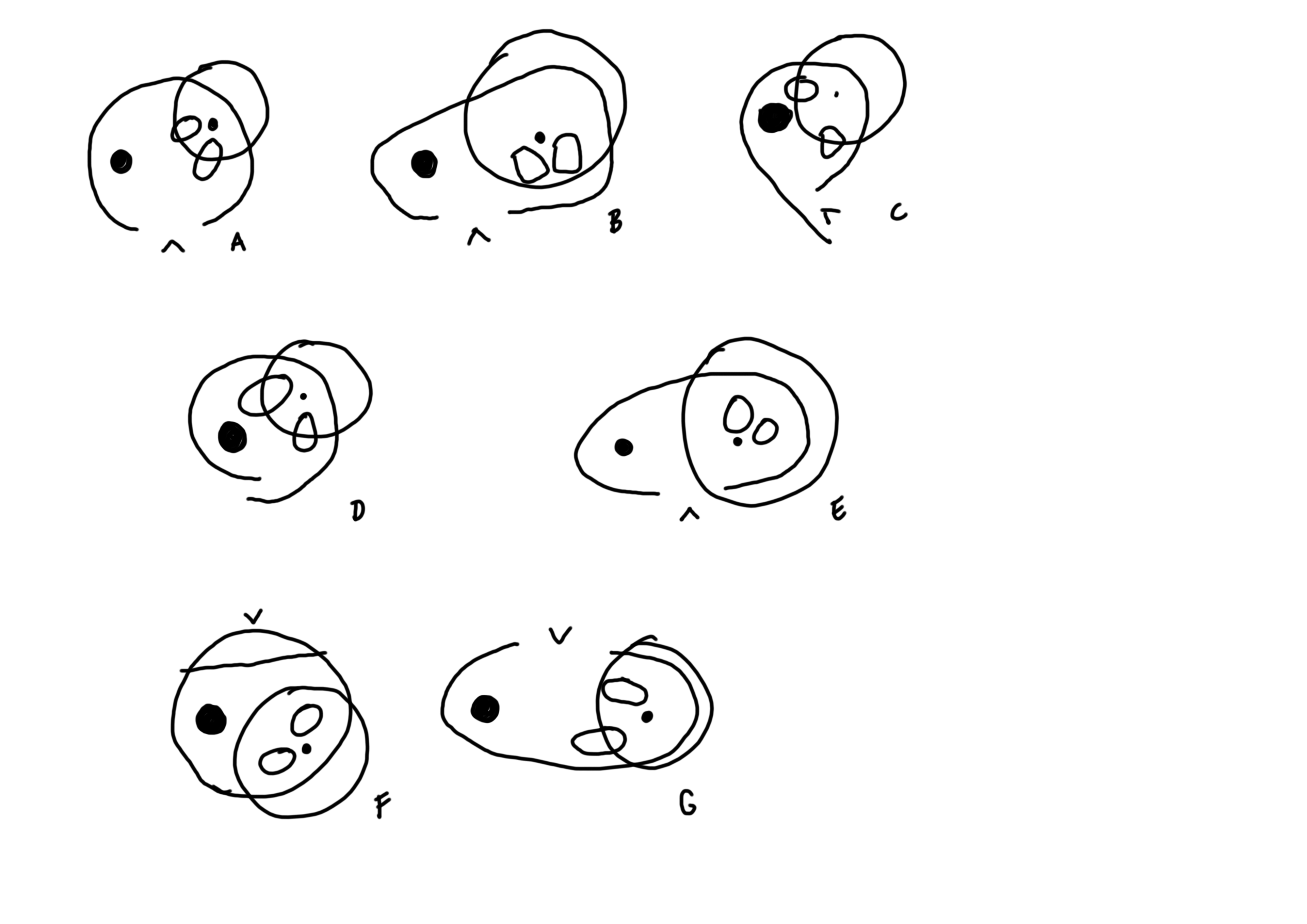
Somerset College - seating design created in collaboration with students and staff
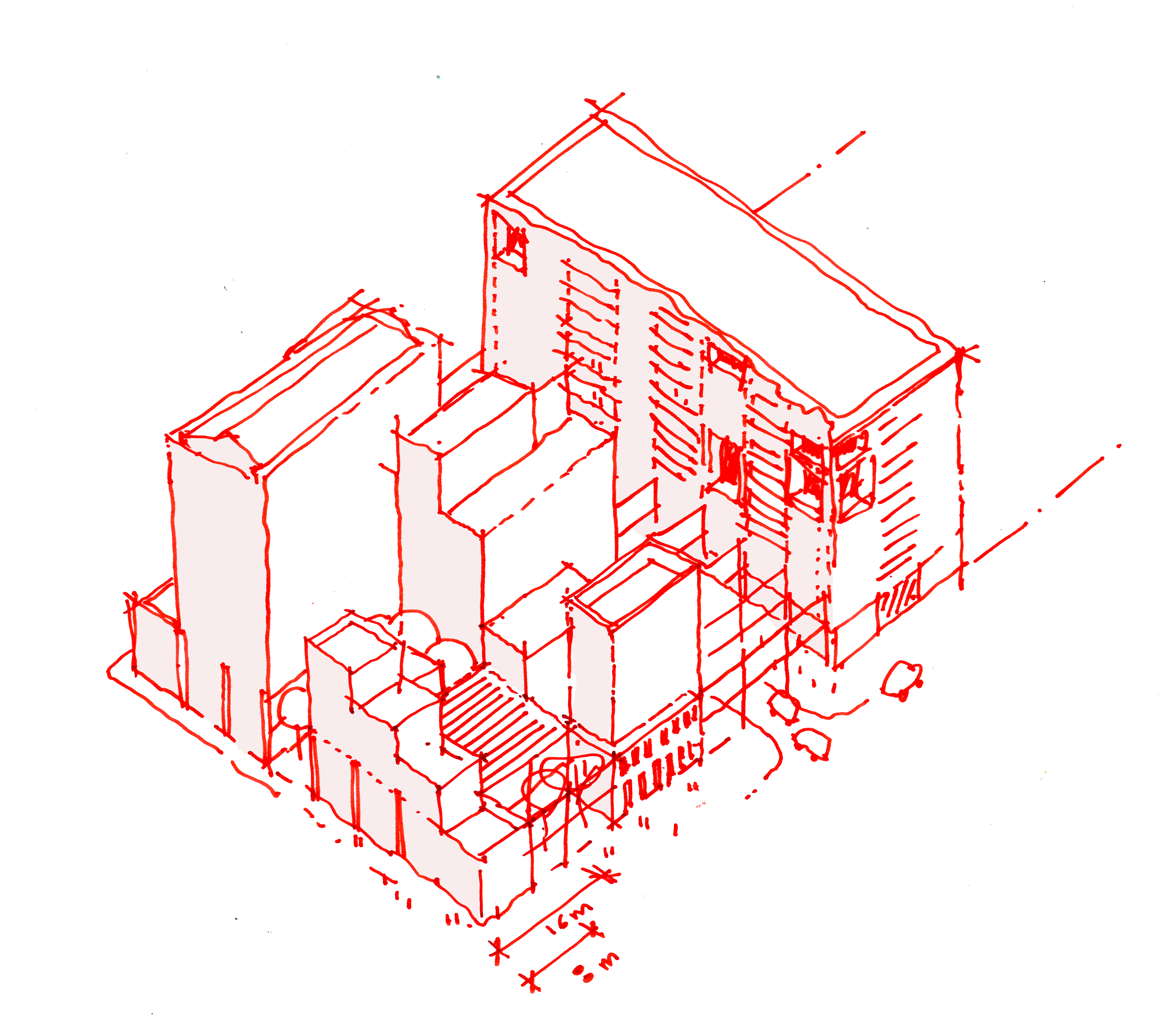
Strijp S - density study
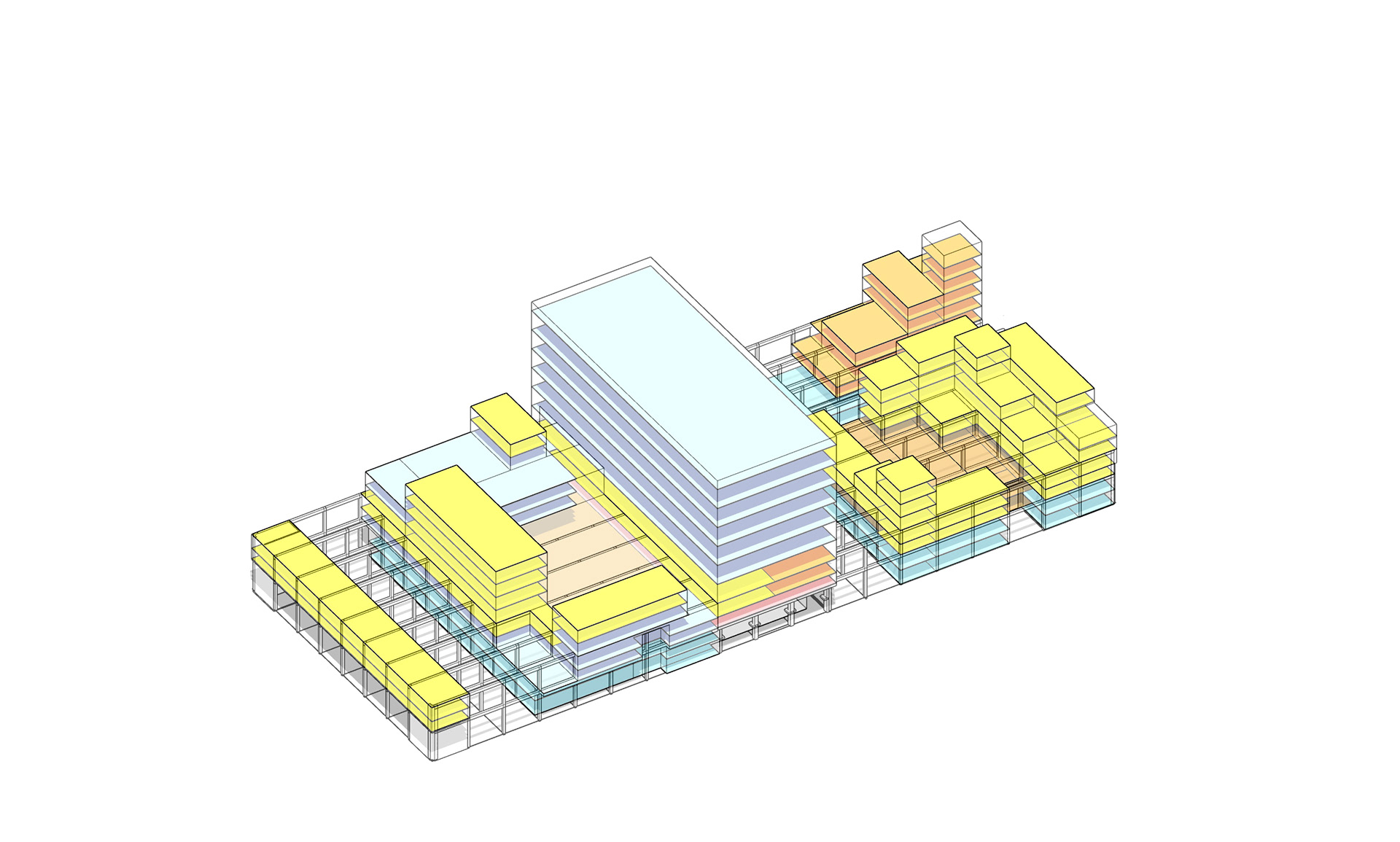
Strijp S, Eindhoven - reuse stratergy for existing indutrail building
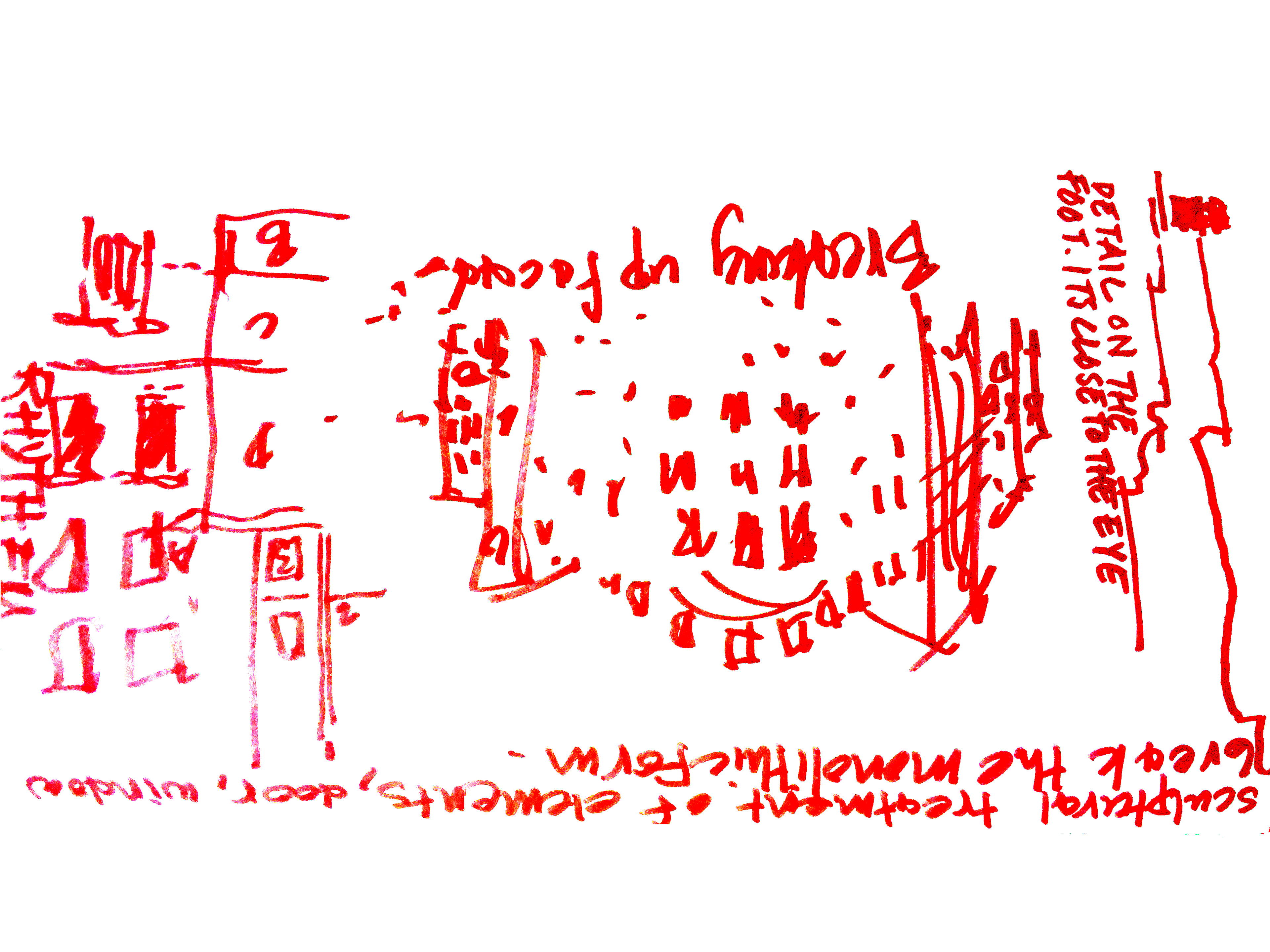
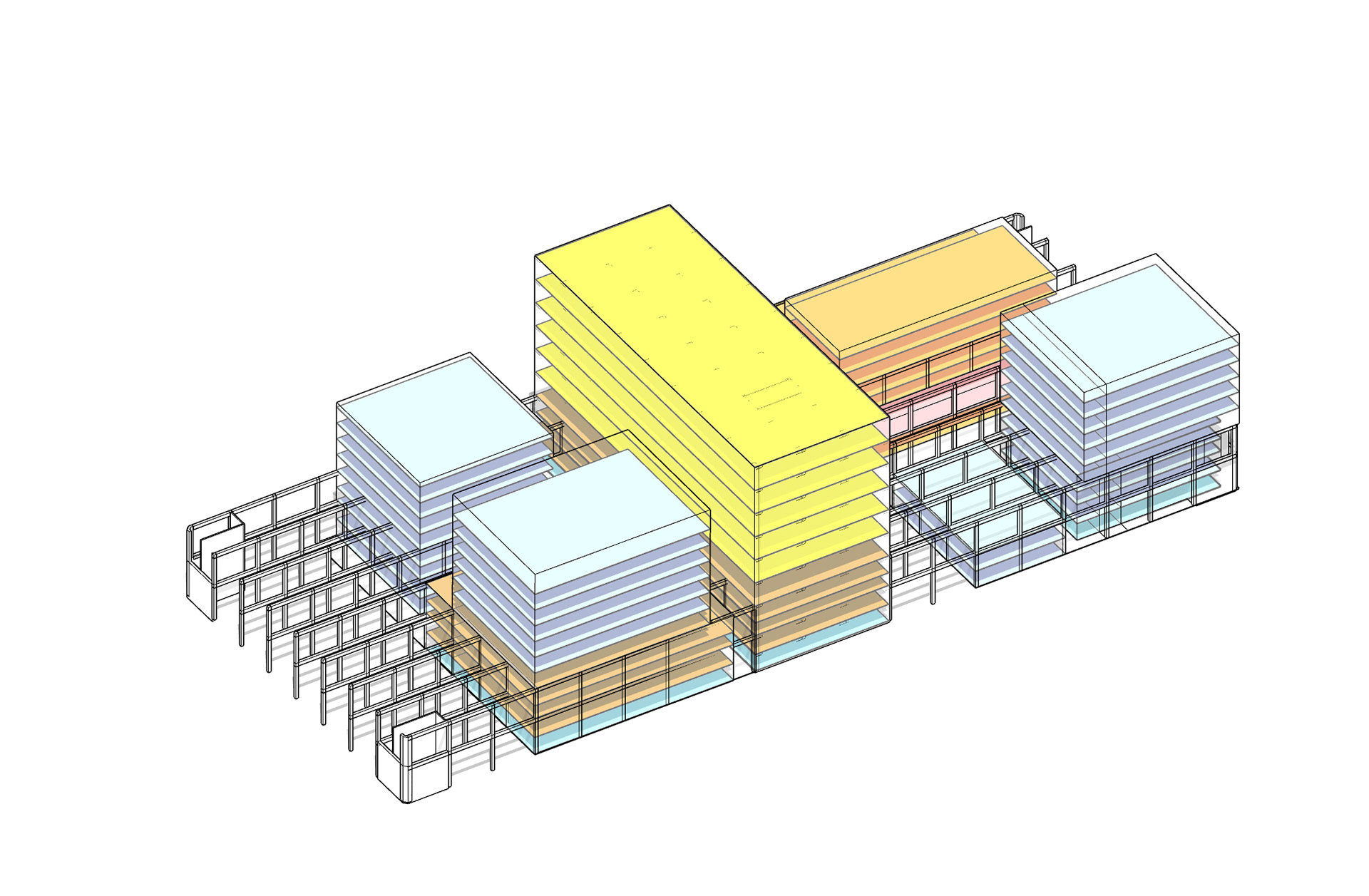
Strijp S, Eindhoven - reuse stratergy for existing indutrail building
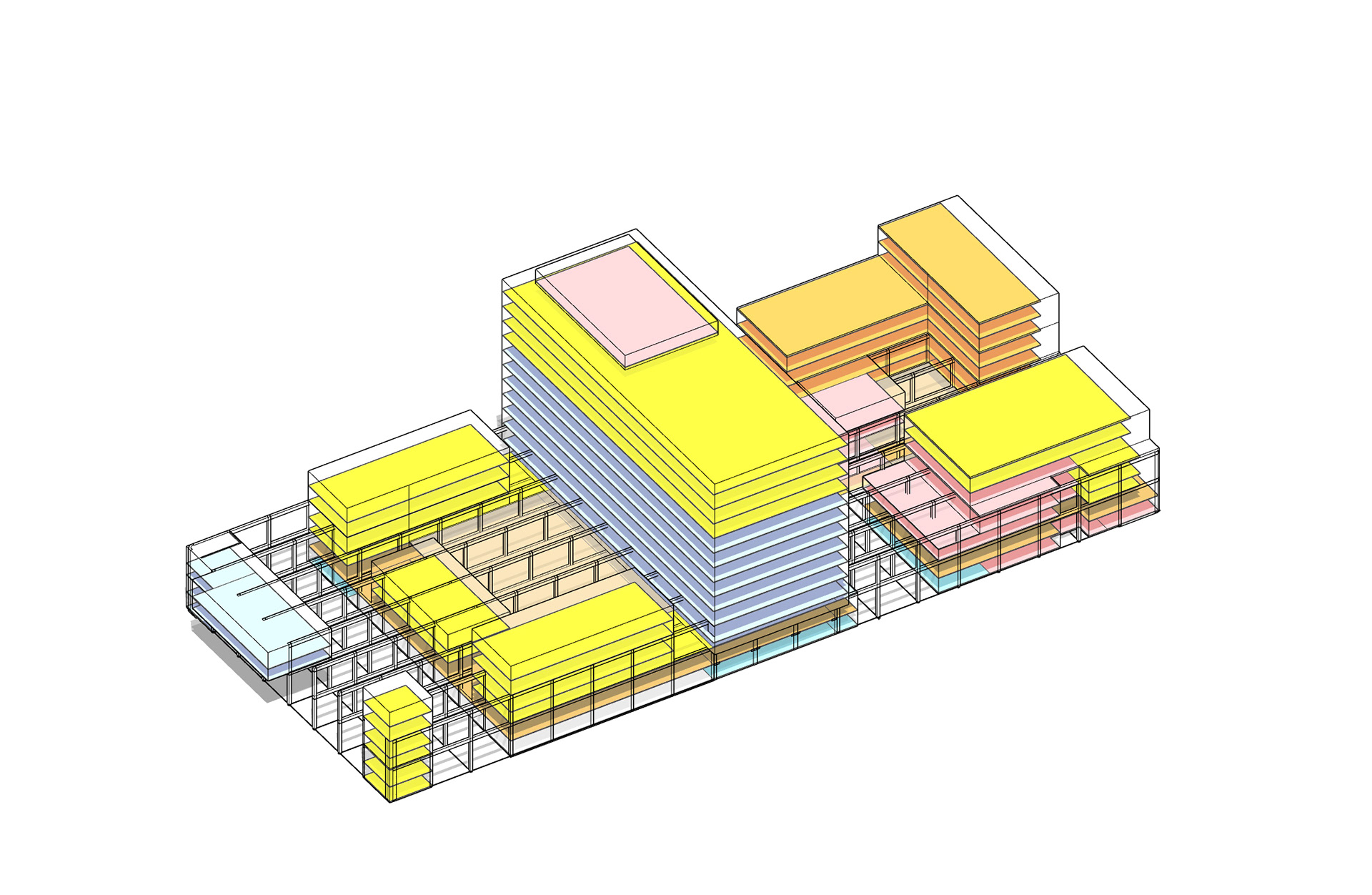
Strijp S, Eindhoven - reuse stratergy for existing indutrail building


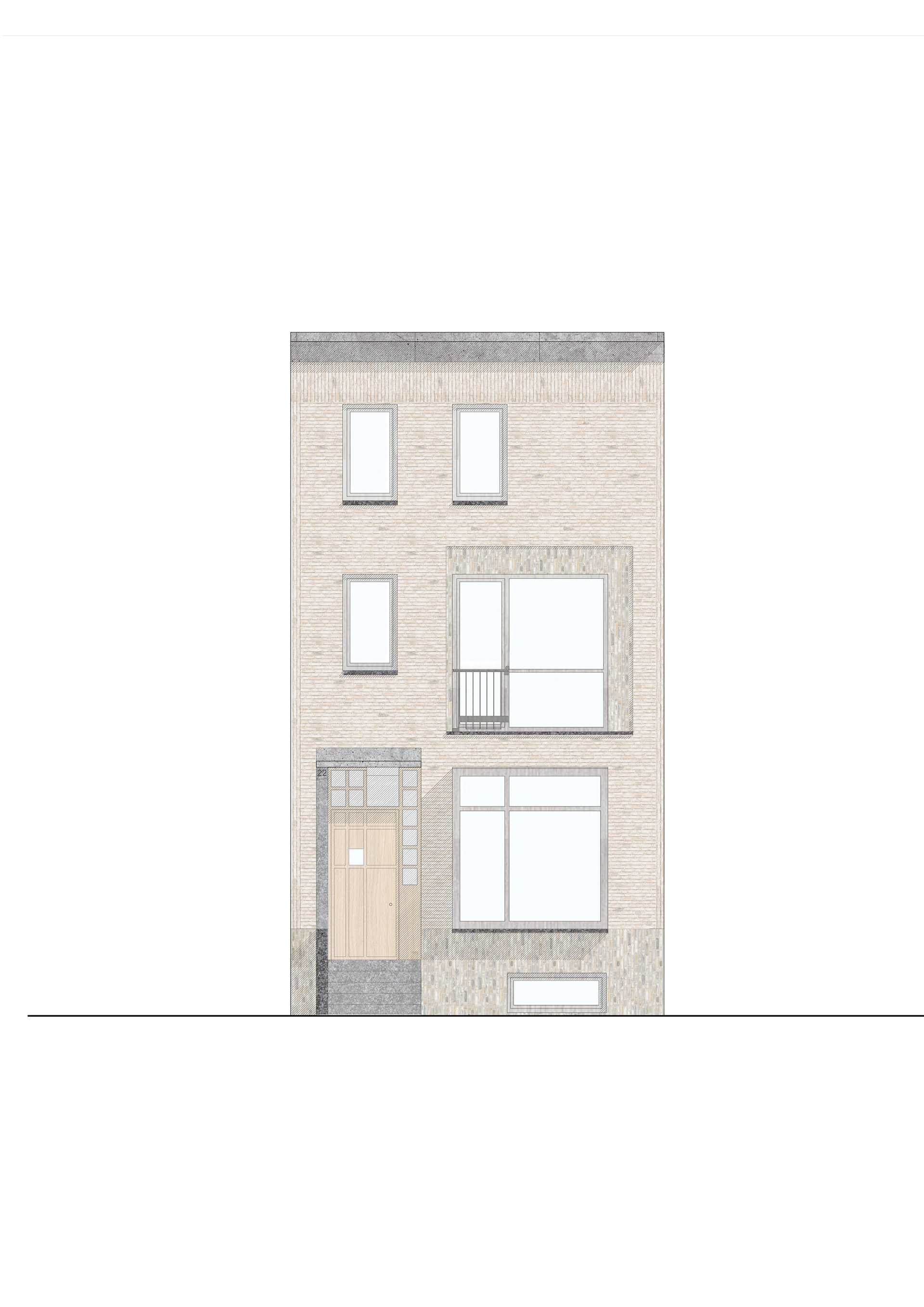
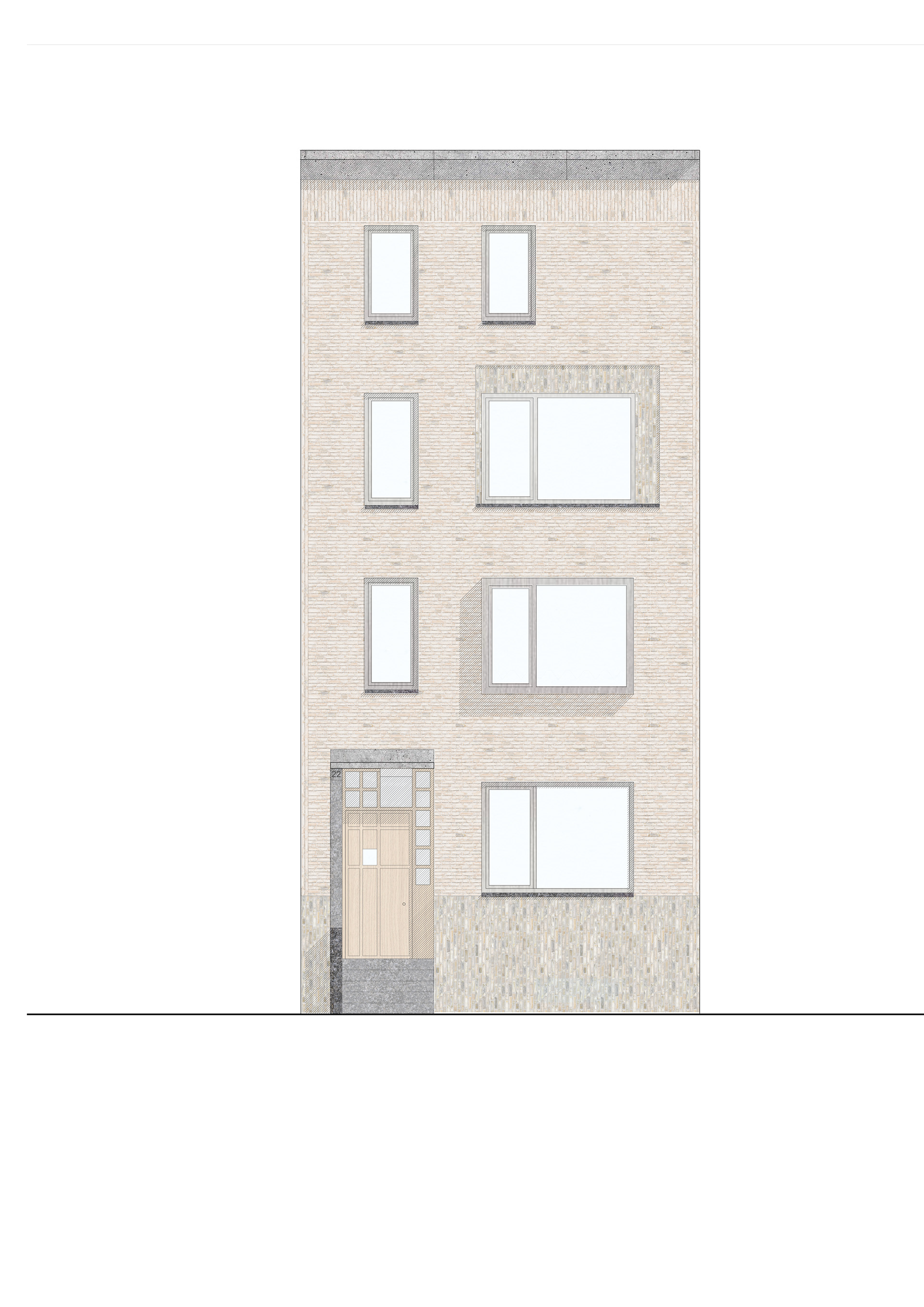

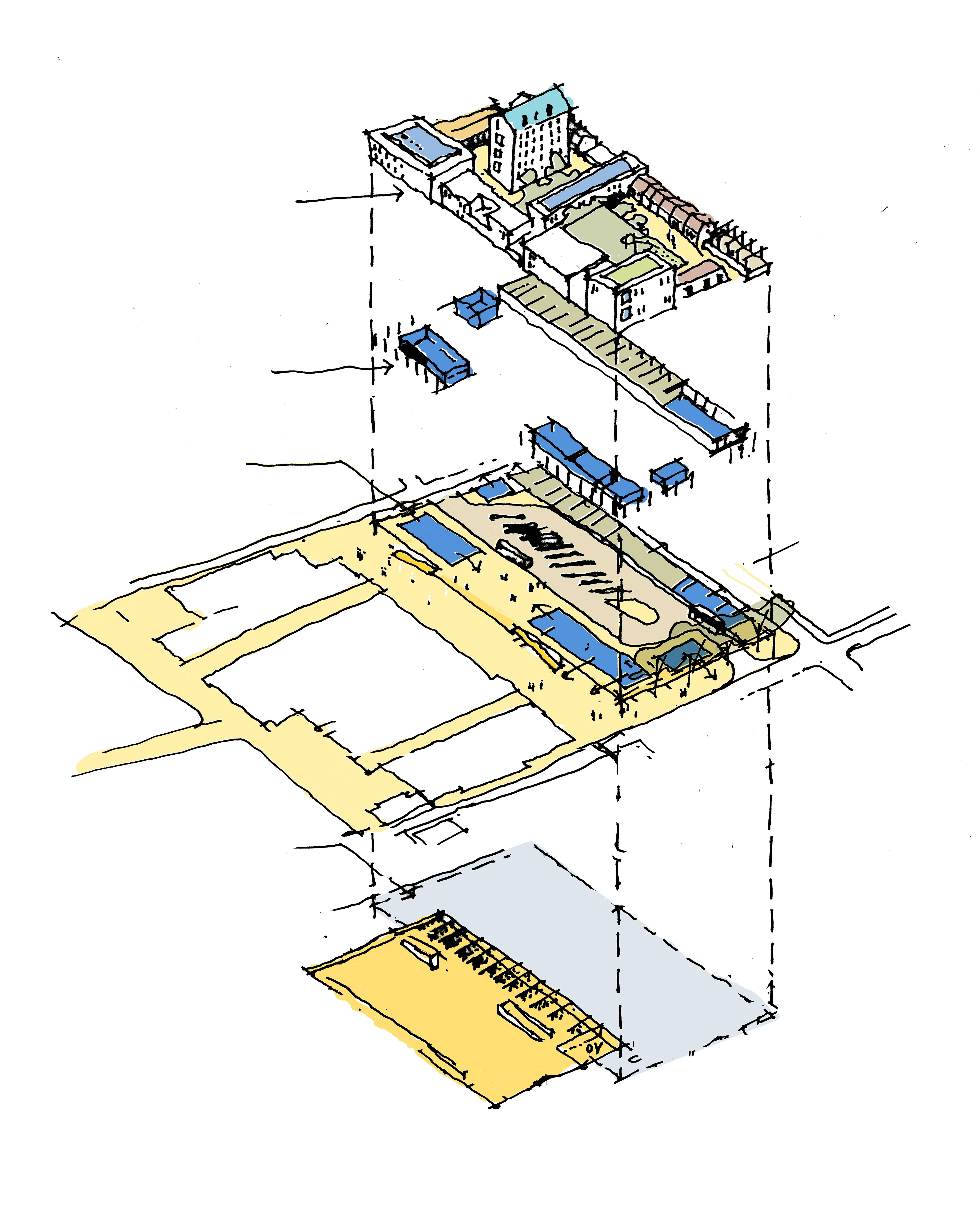

Parklet, a design for a compition that won and was realised when I worked at GAPP architects and urban designers.

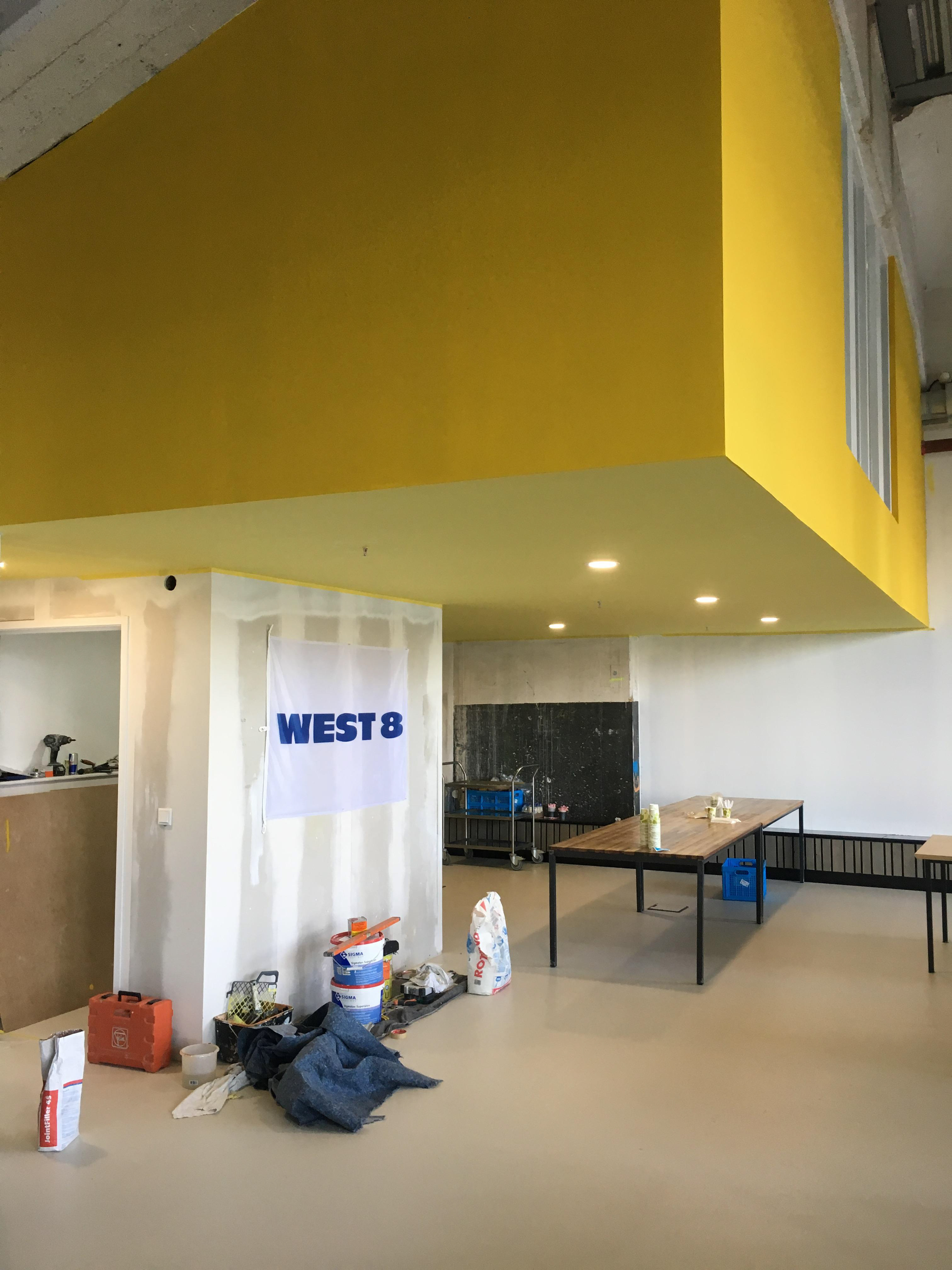
I worked on the renovation of the West 8 offices in The Fenix Neighbouthood in Rotterdam
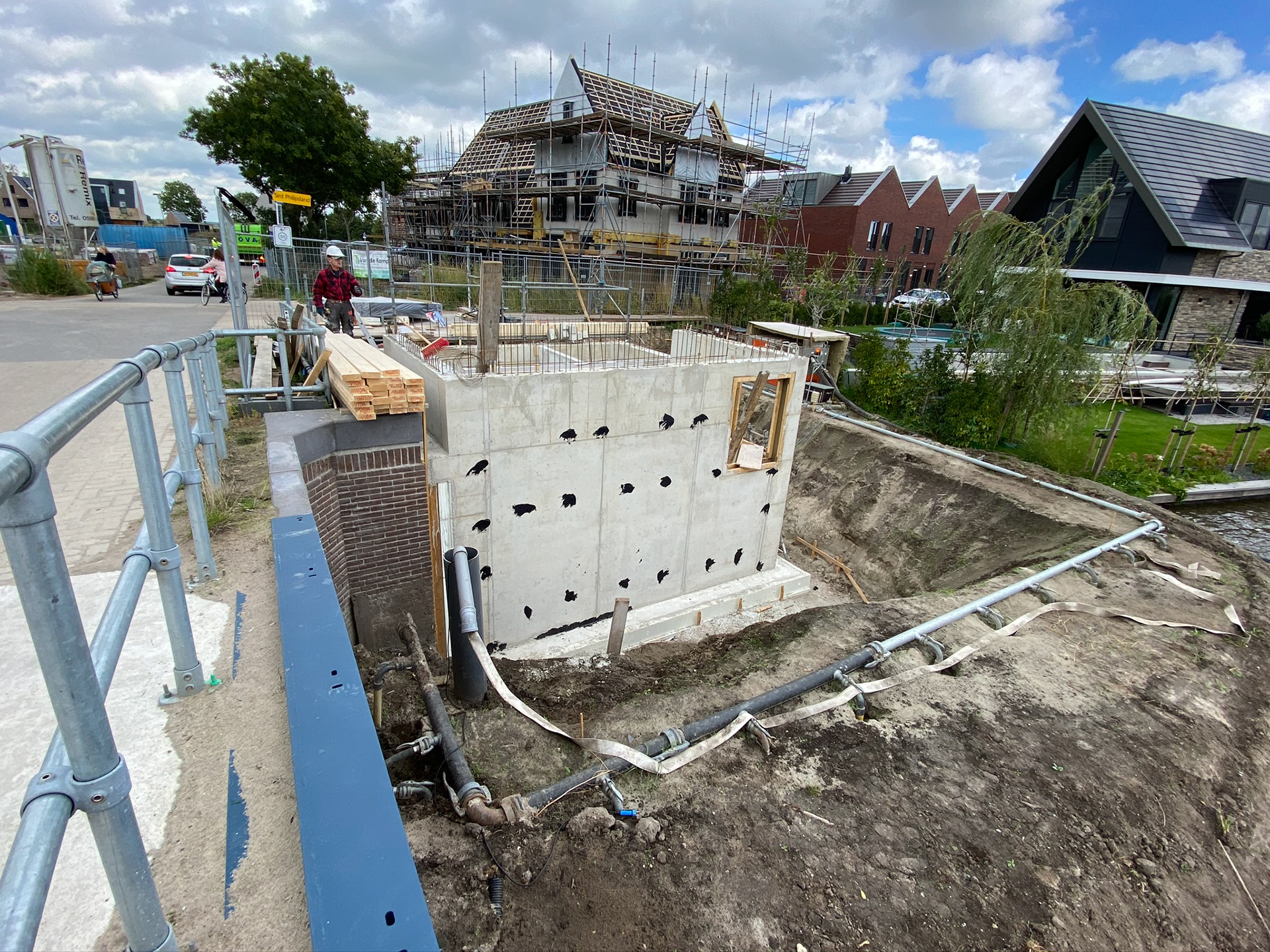
A small house I helped to design underconstruction
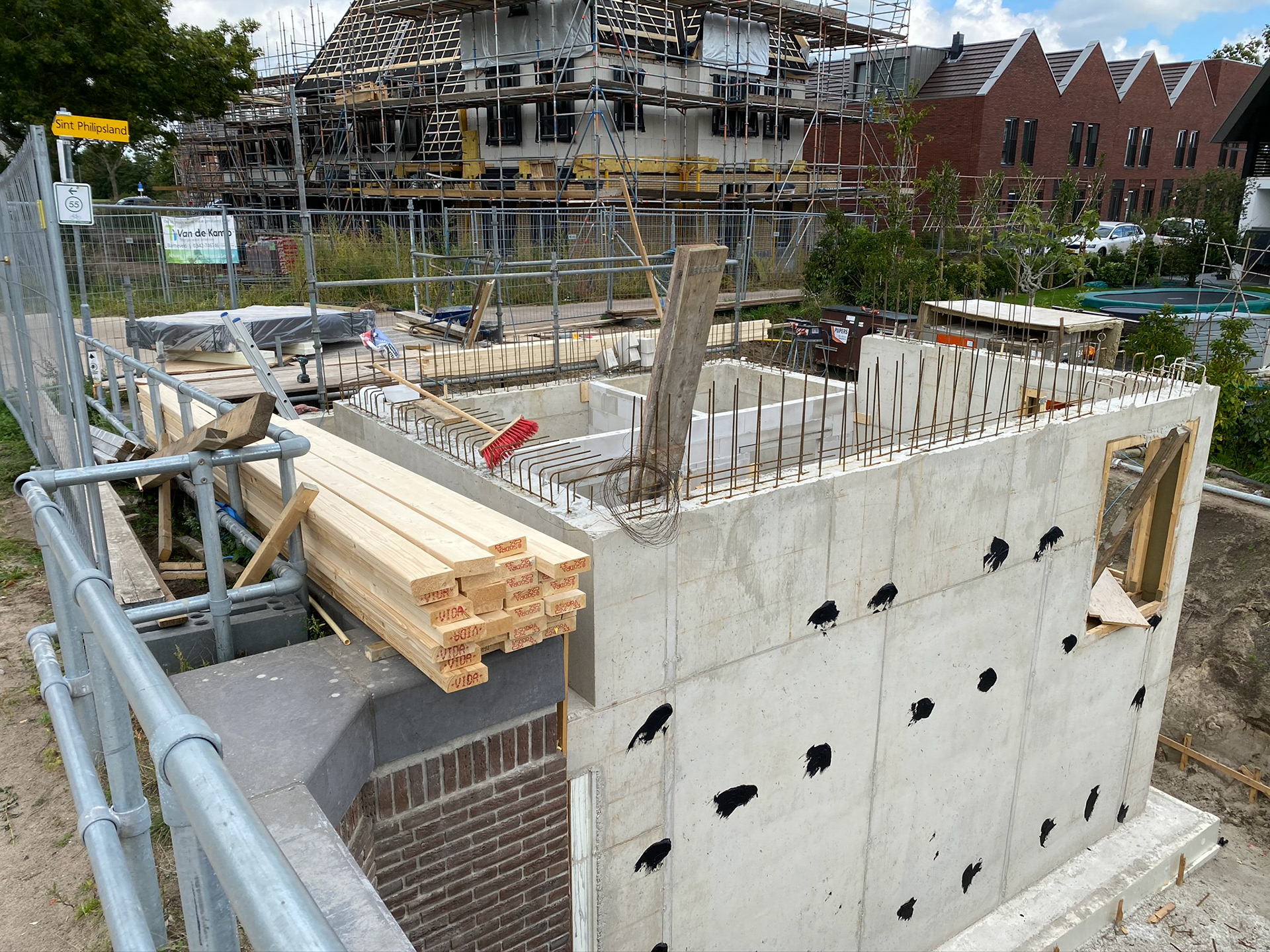
A small house I helped to design underconstruction
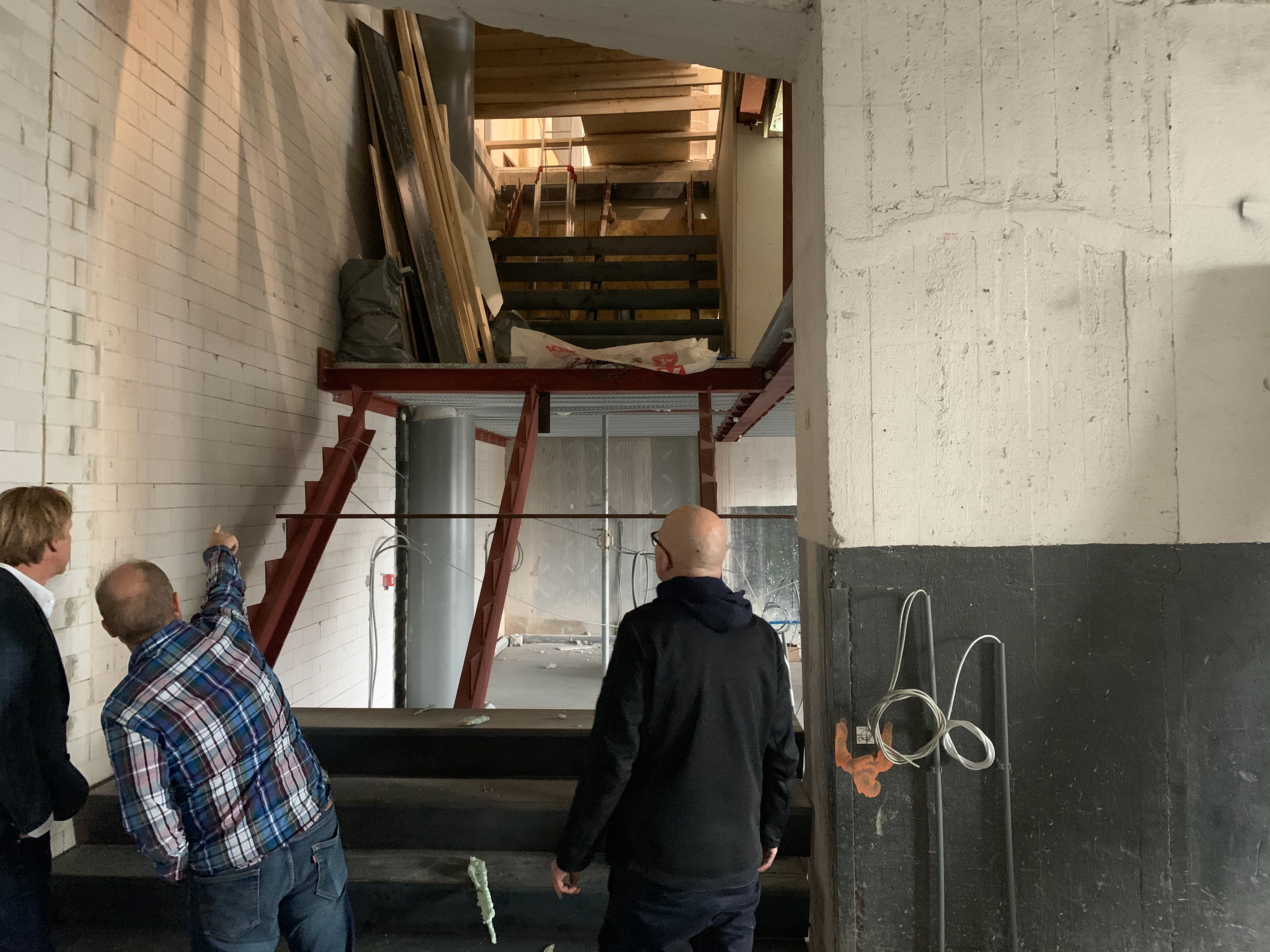
I worked on the renovation of the West 8 offices in The Fenix Neighbouthood in Rotterdam

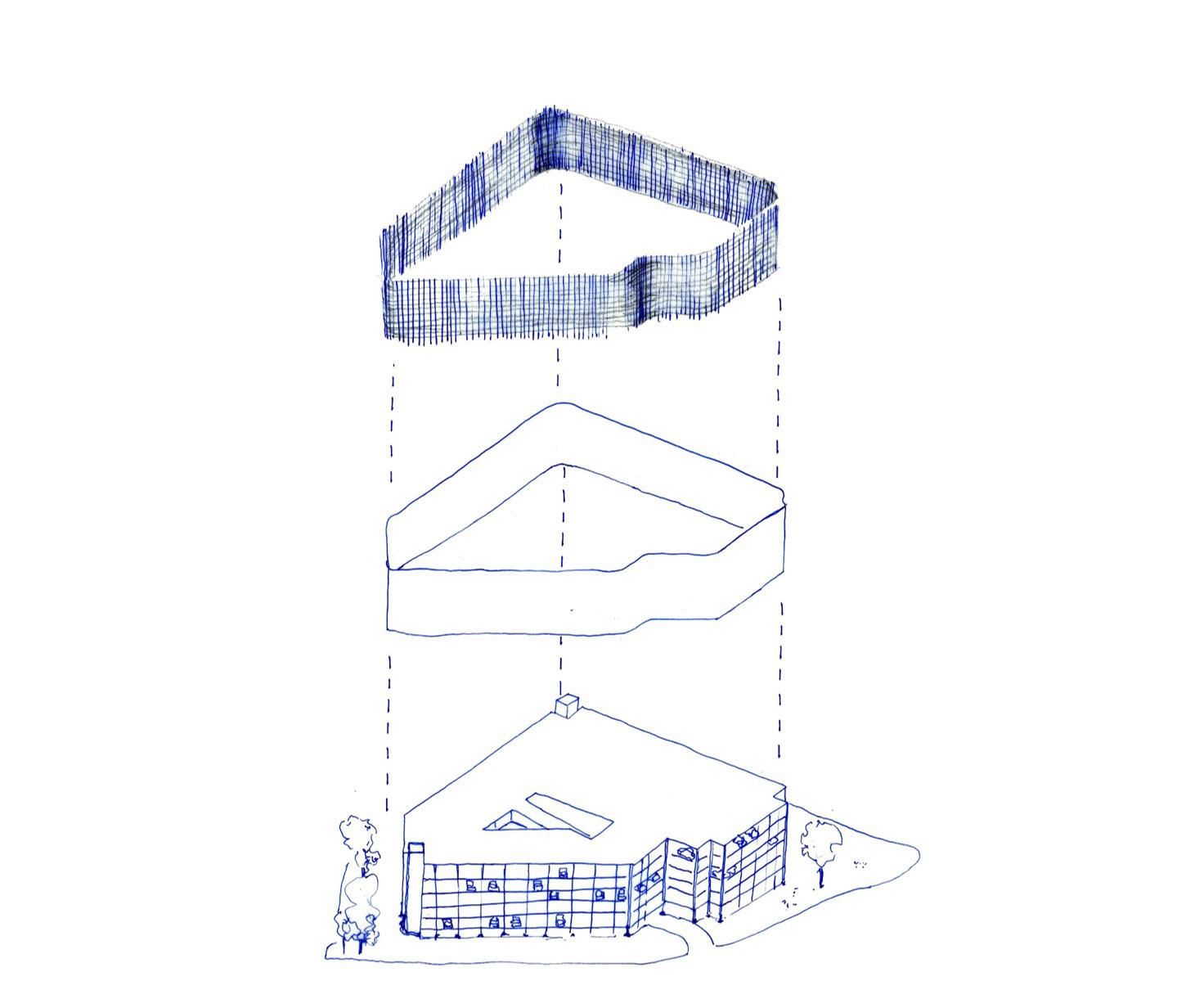
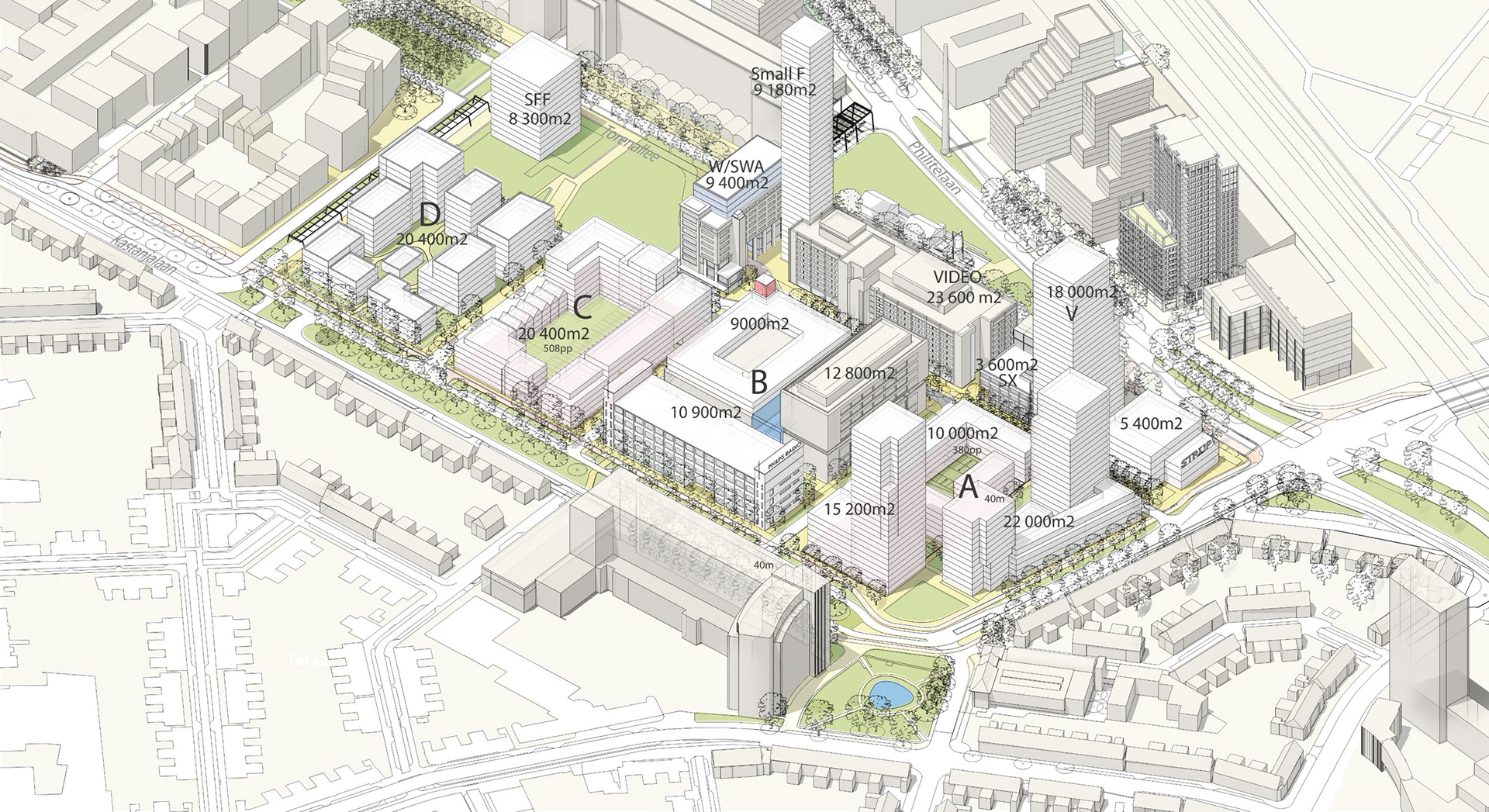
Strijp S concept fase 4
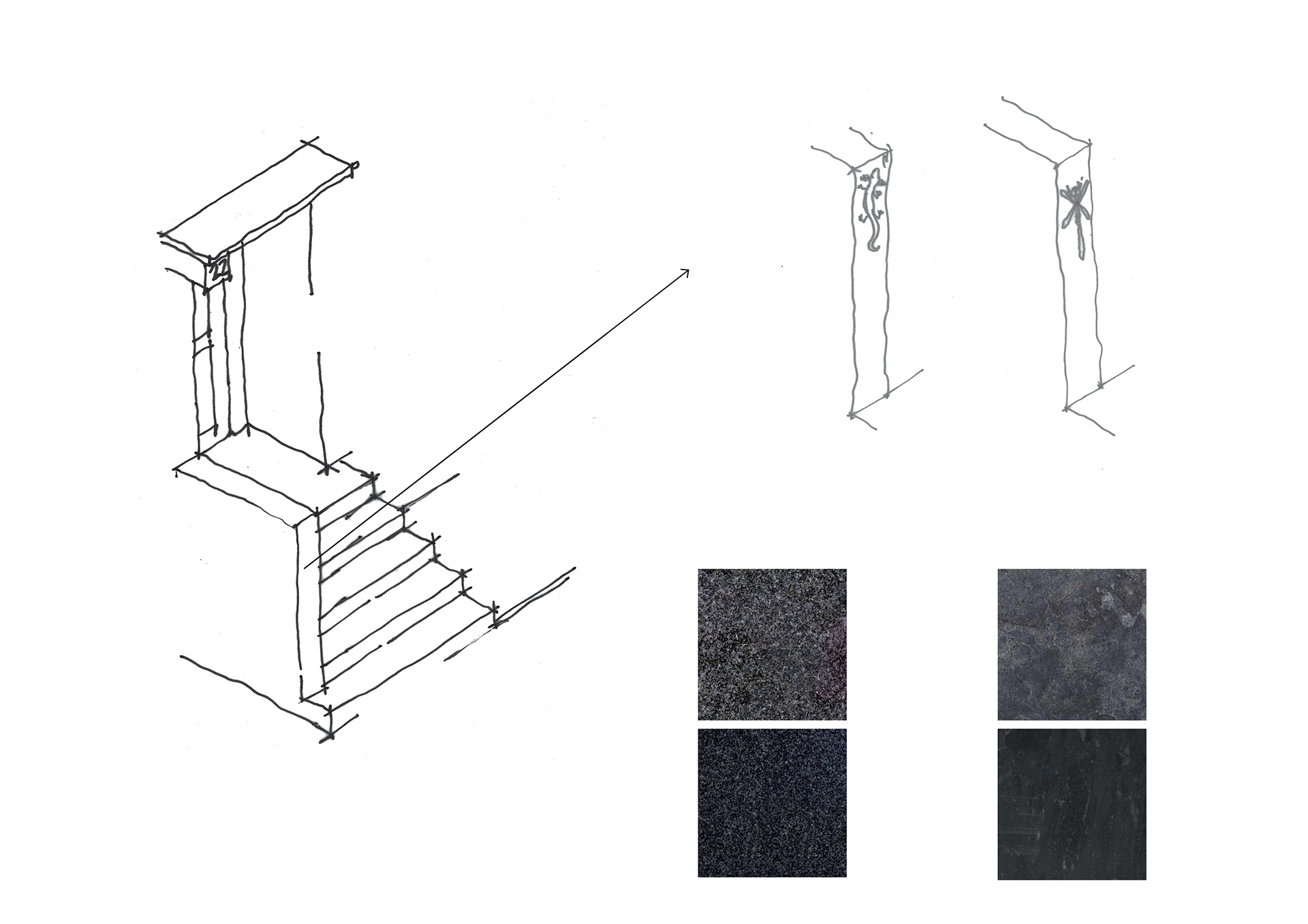

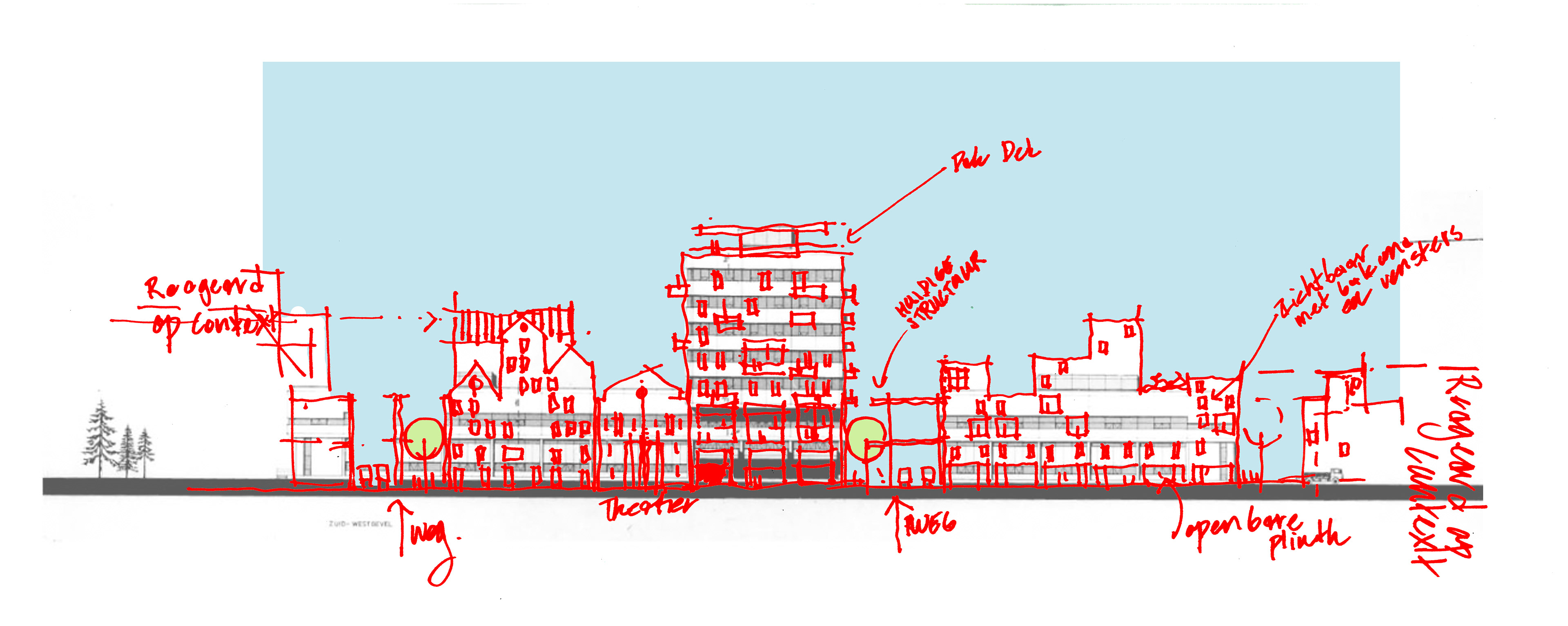
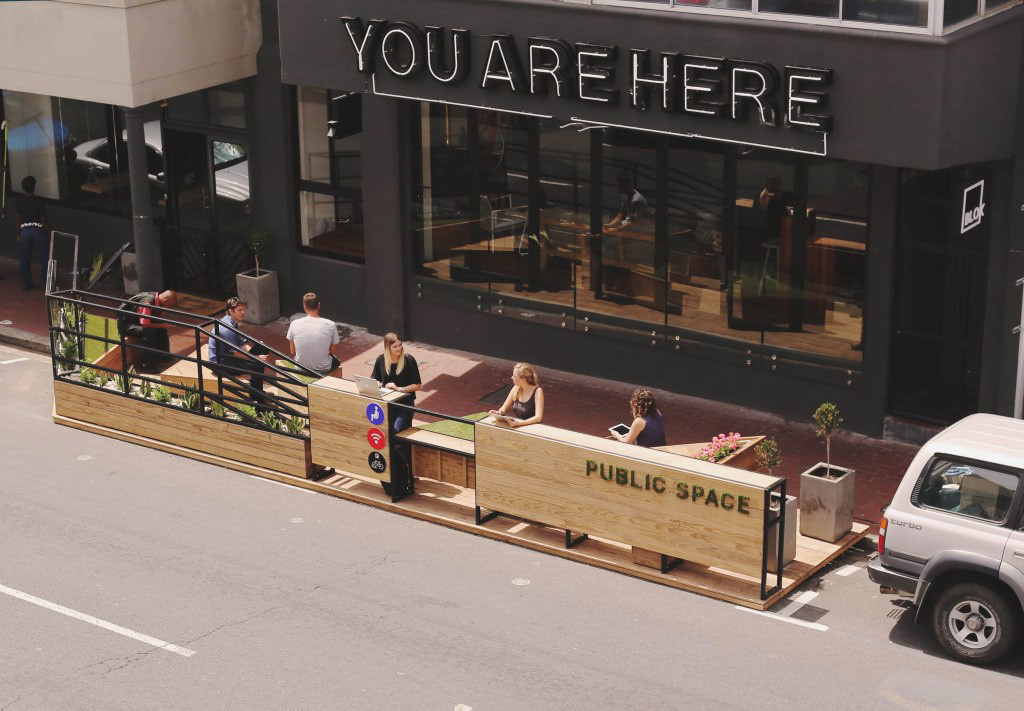
Parklet, a design for a compition that won and was realised when I worked at GAPP architects and urban designers.
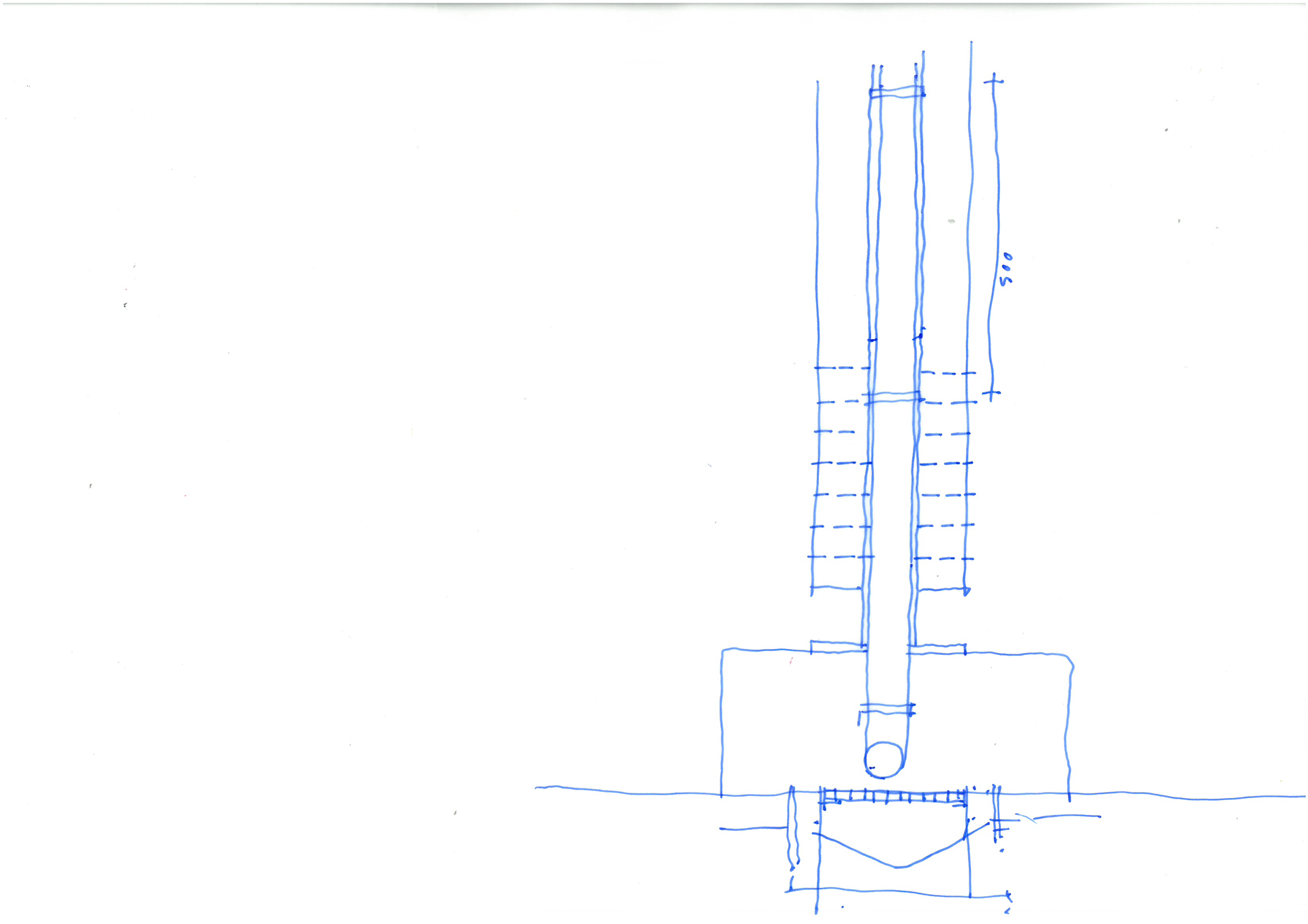
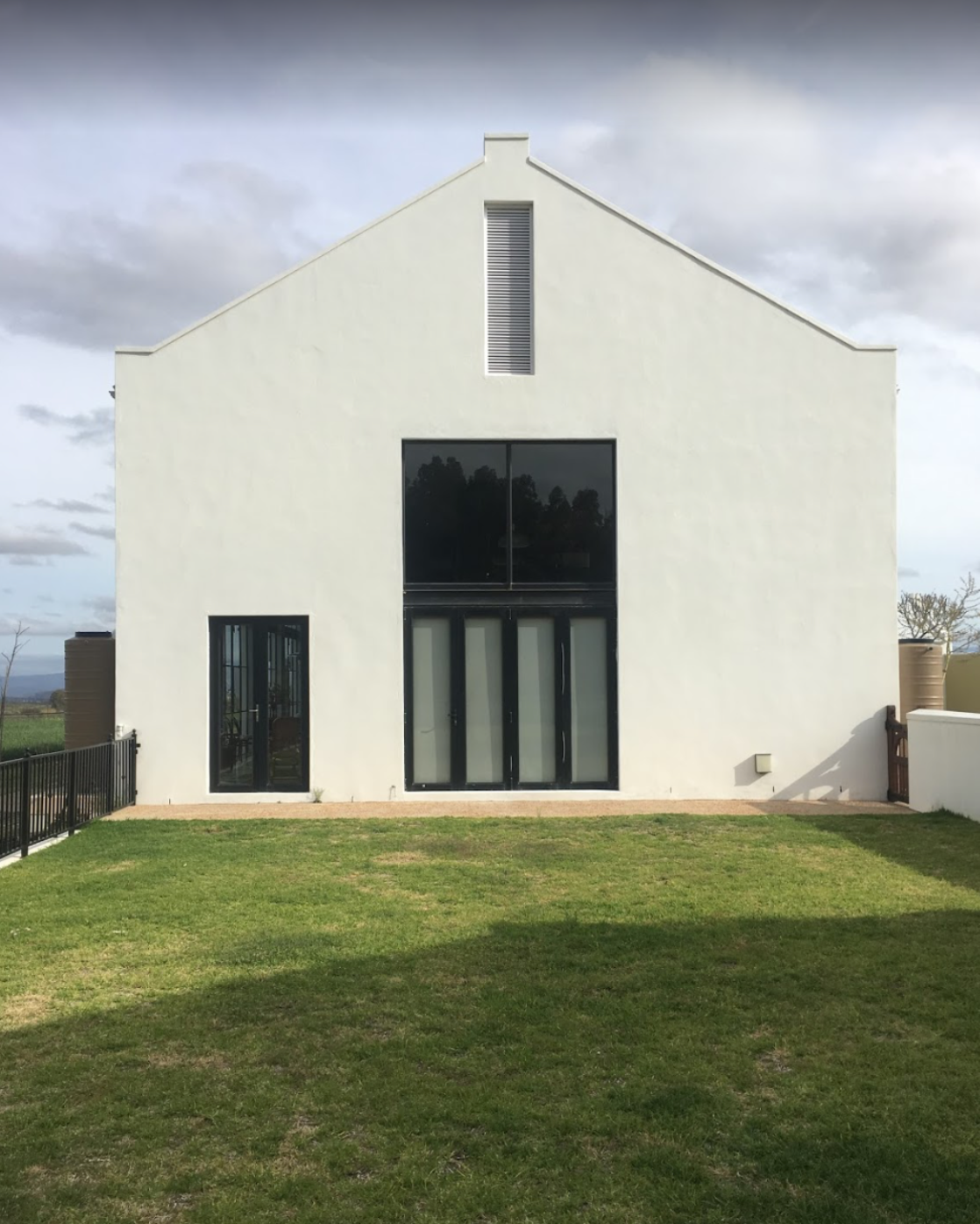
A home in South Africa that I helped to design
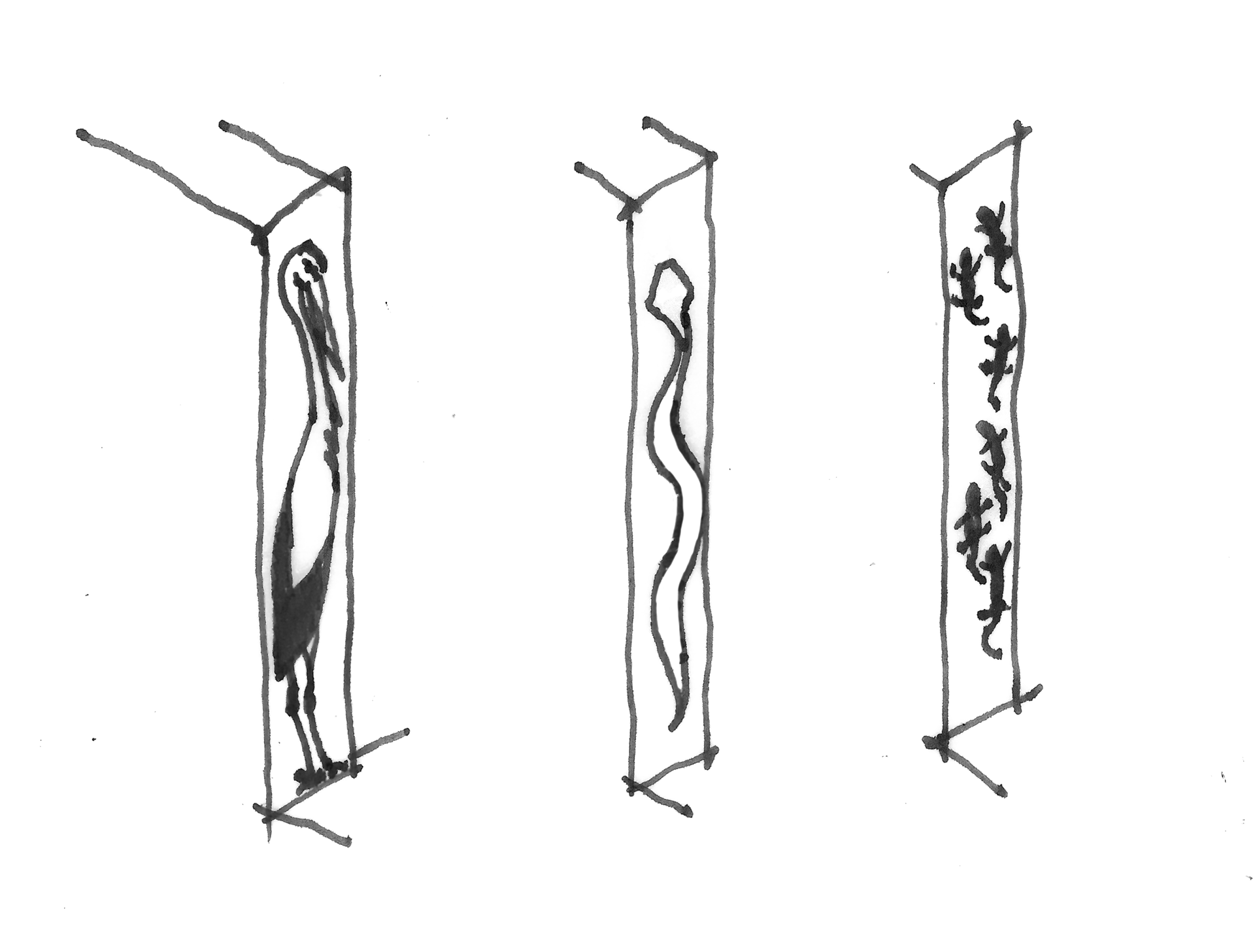
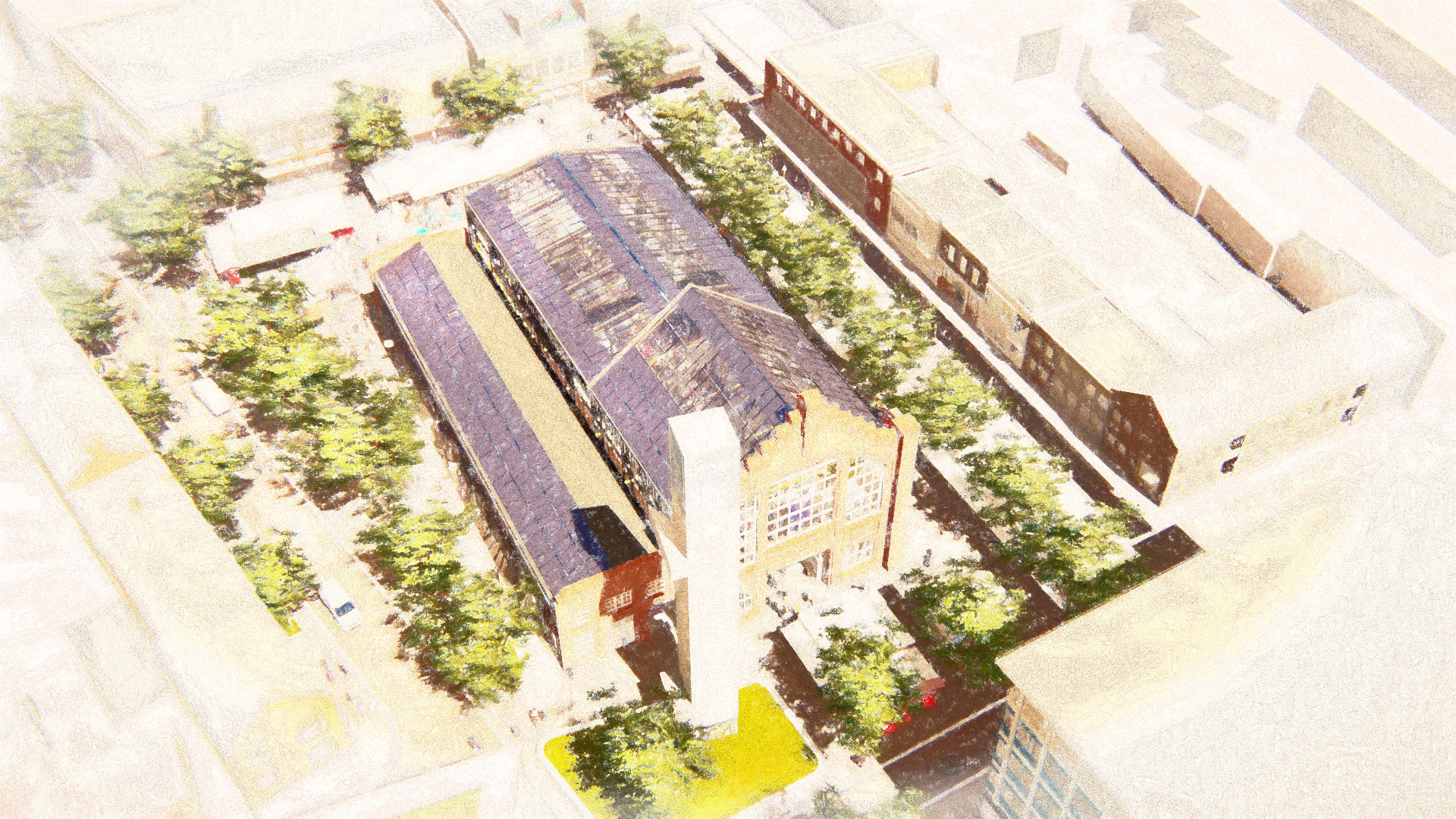
Hengelo proposal for a new market hall
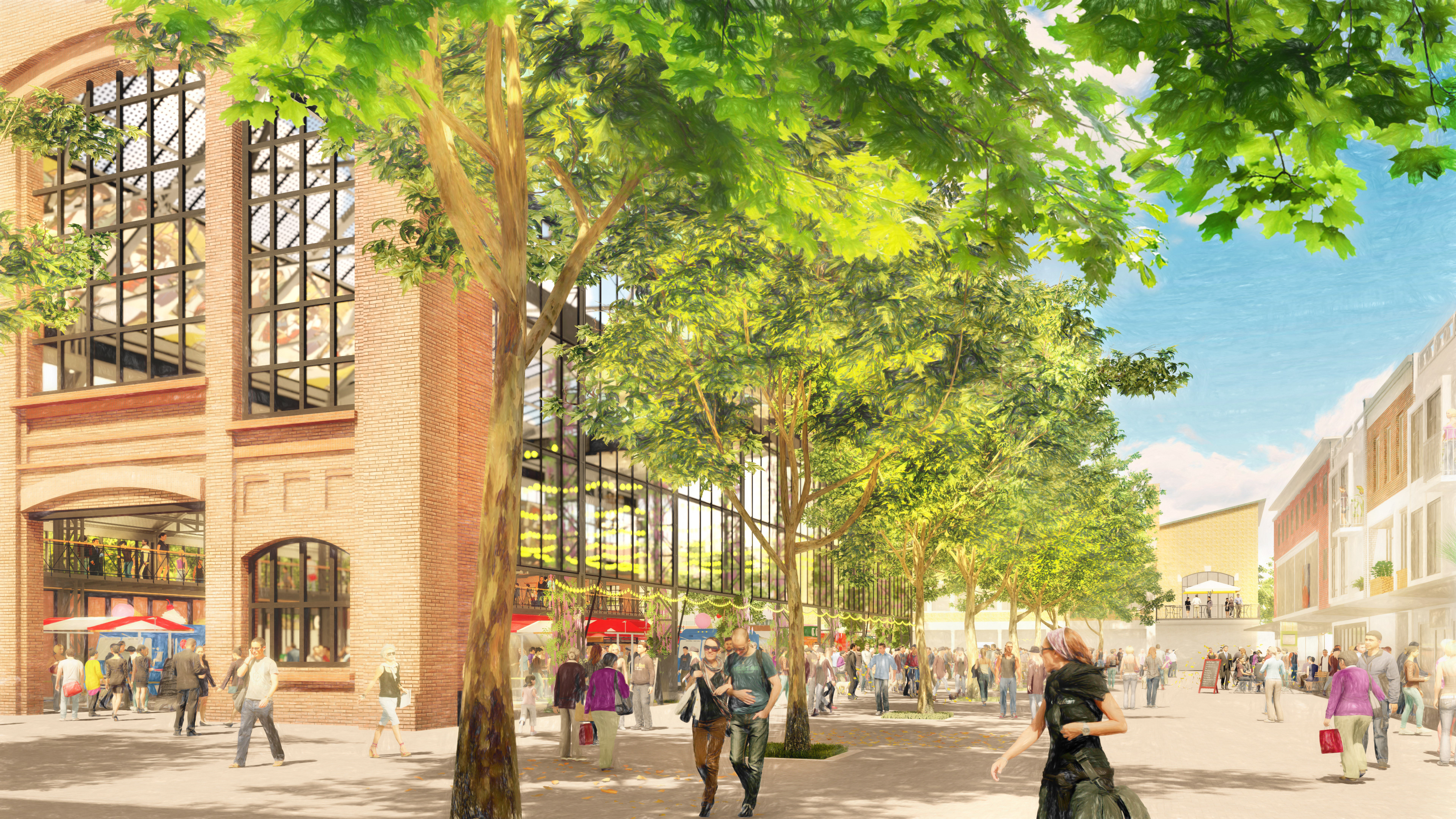
Hengelo proposal for a new market hall
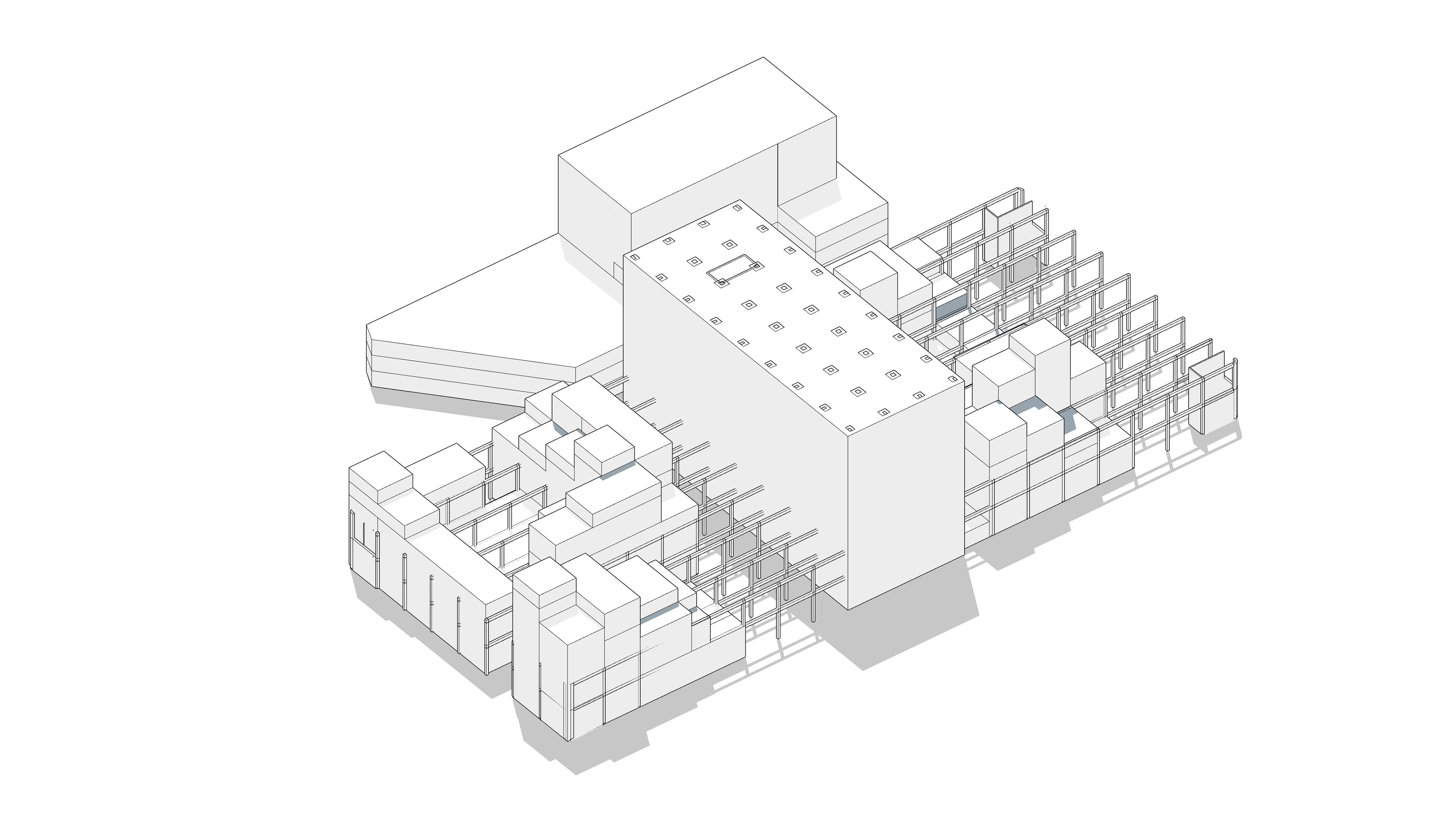
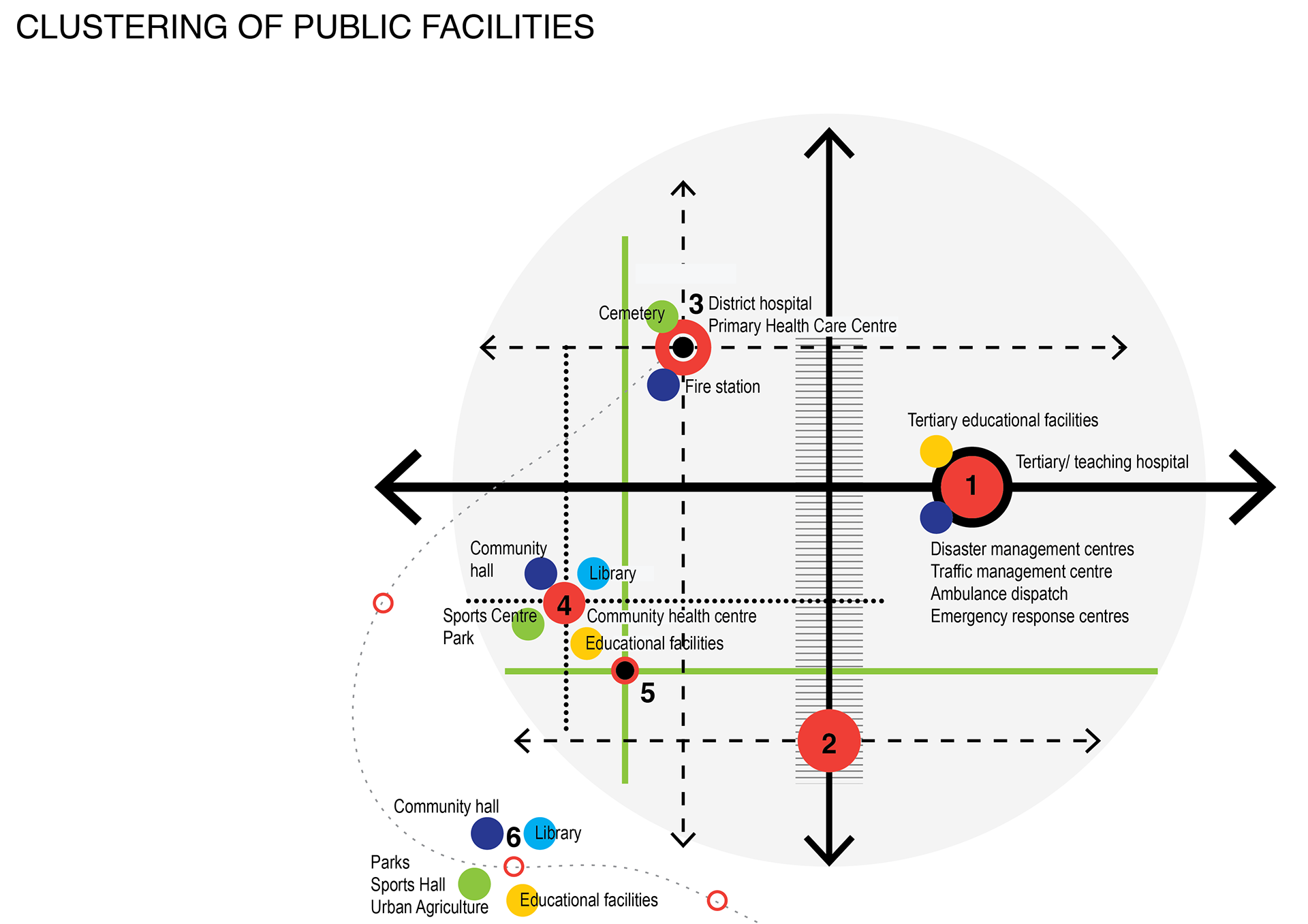

CTICC, urban design dtratergy for the redevelopment and extention of the CTICC in Cape Town
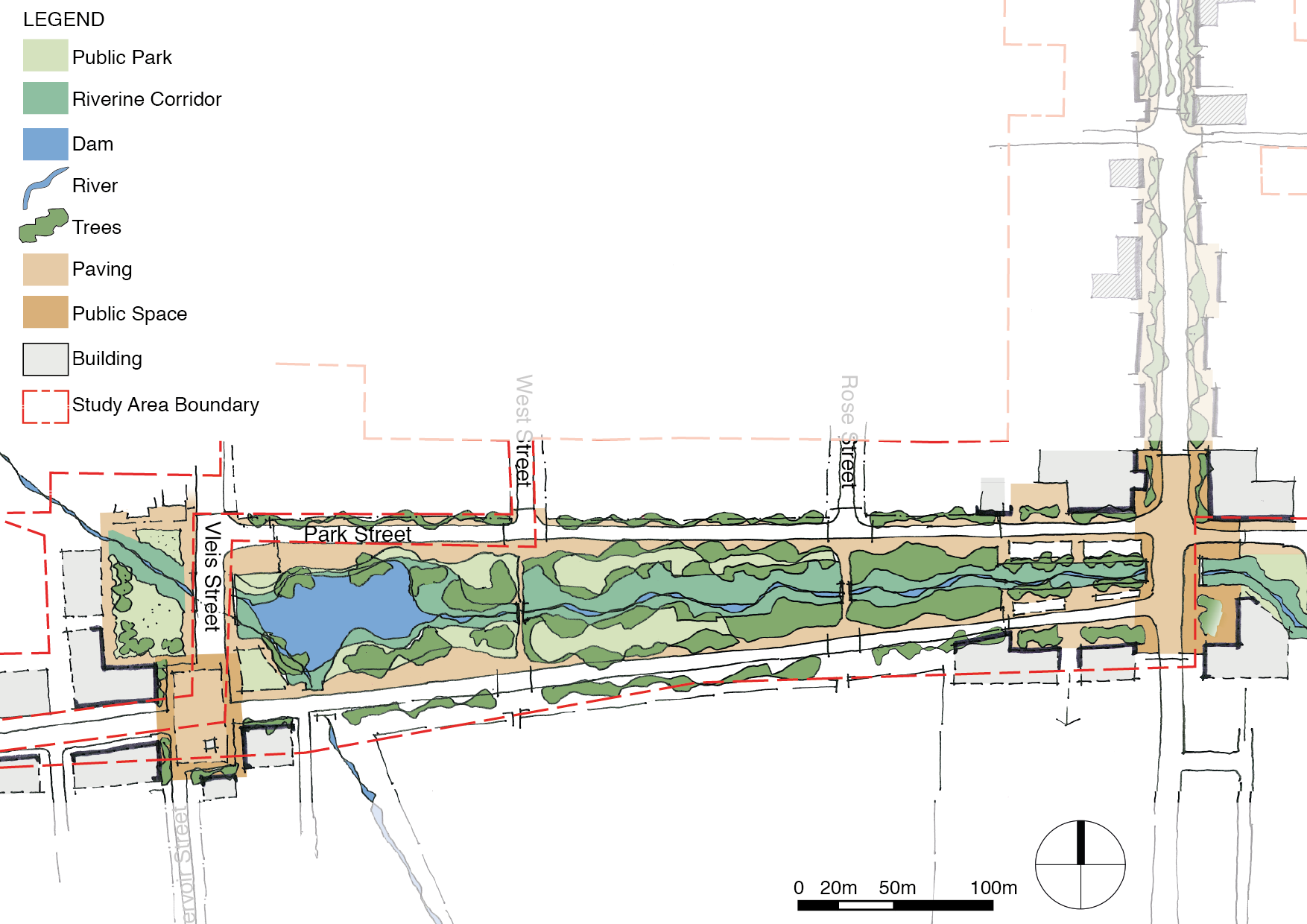
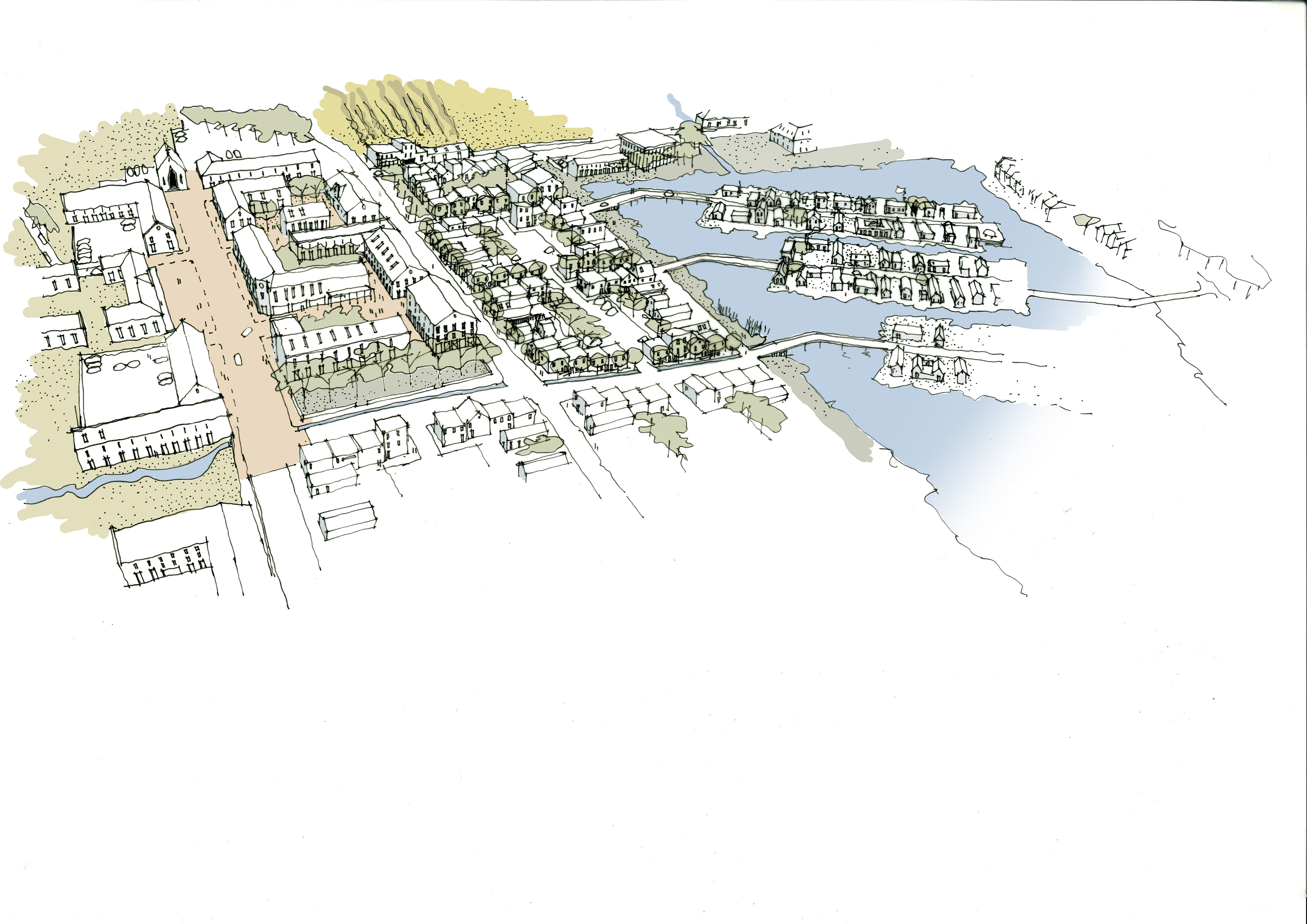
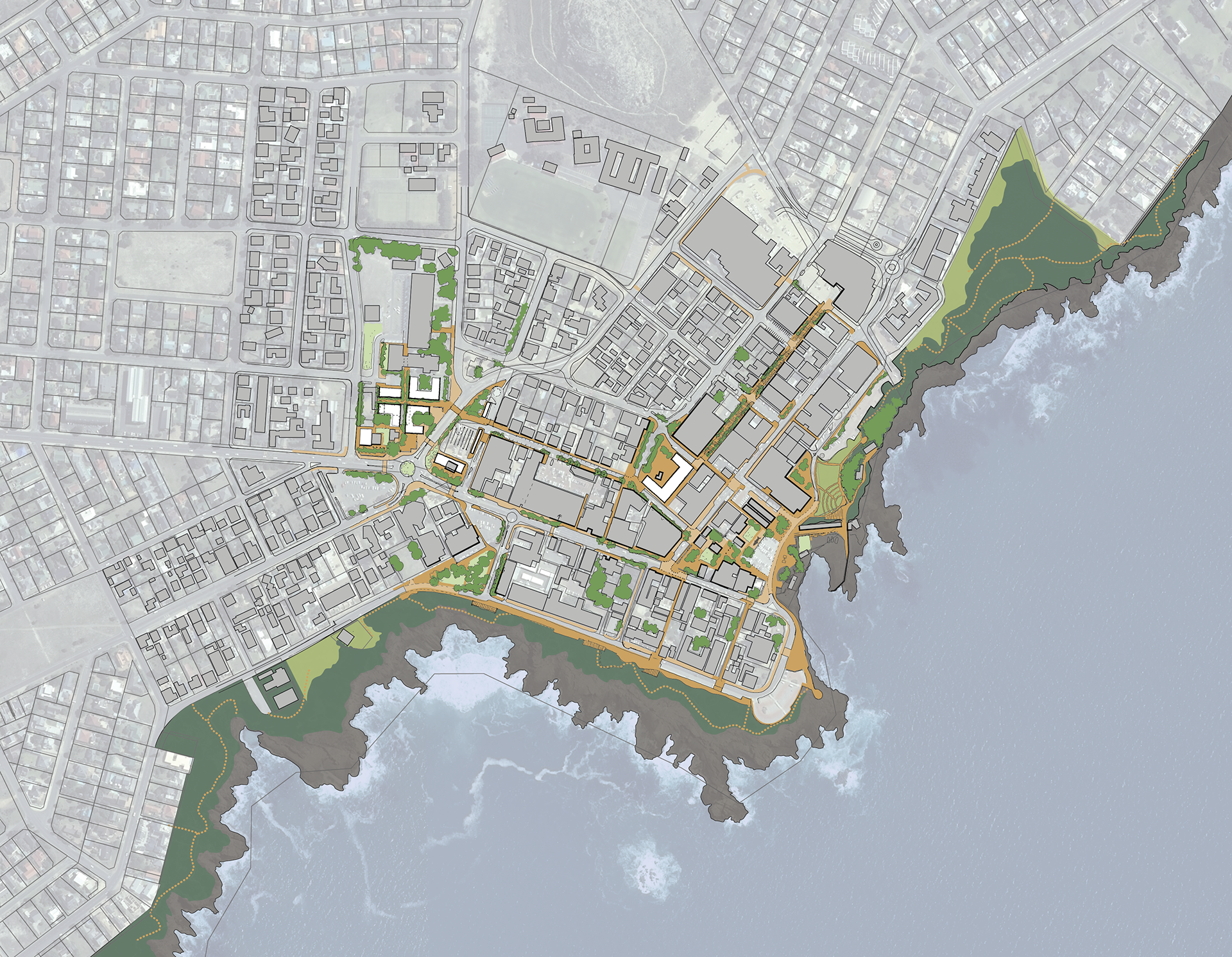
Hermanus waterfront Spatial development framework
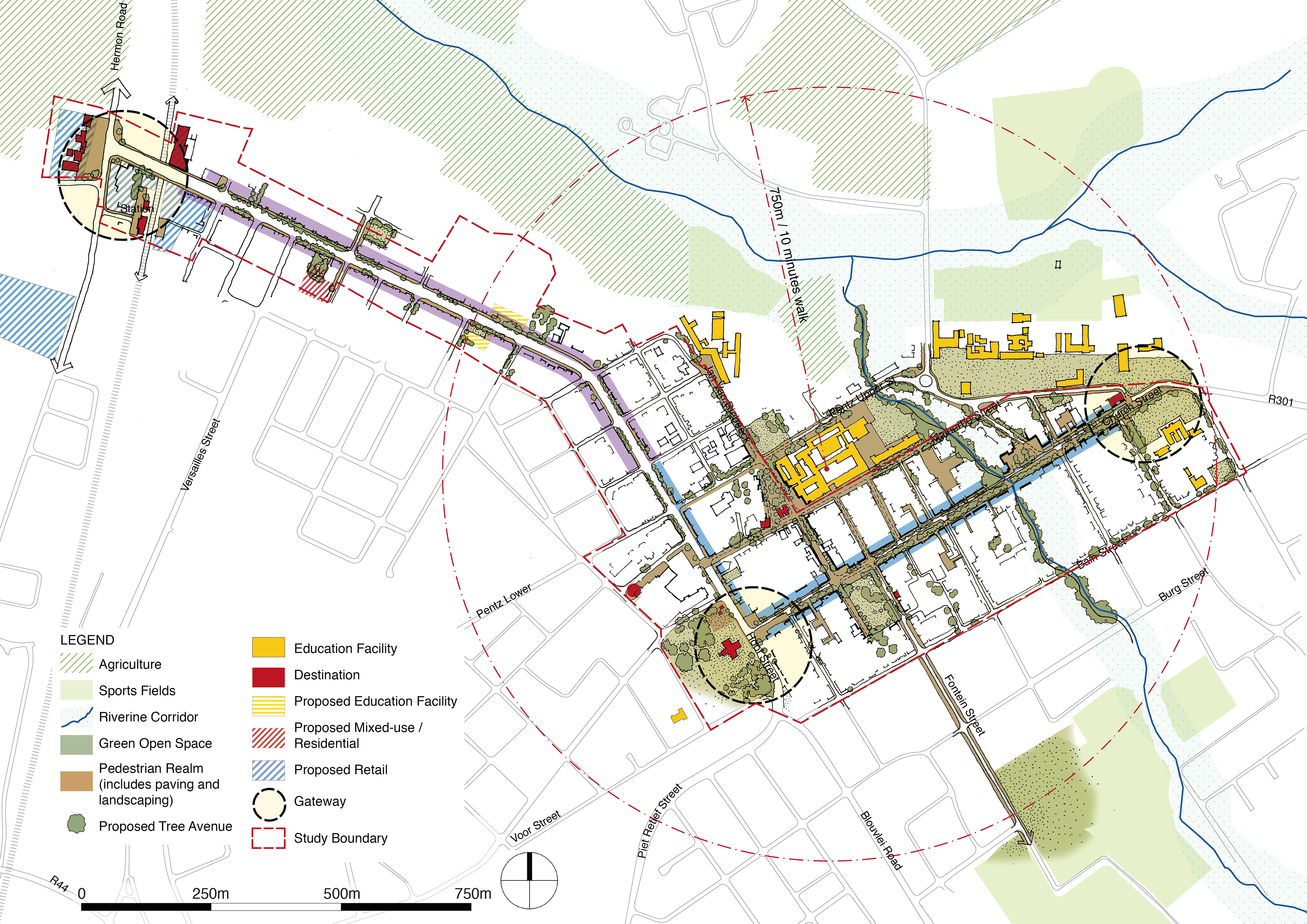

Bellville, transport orientated development stratergy
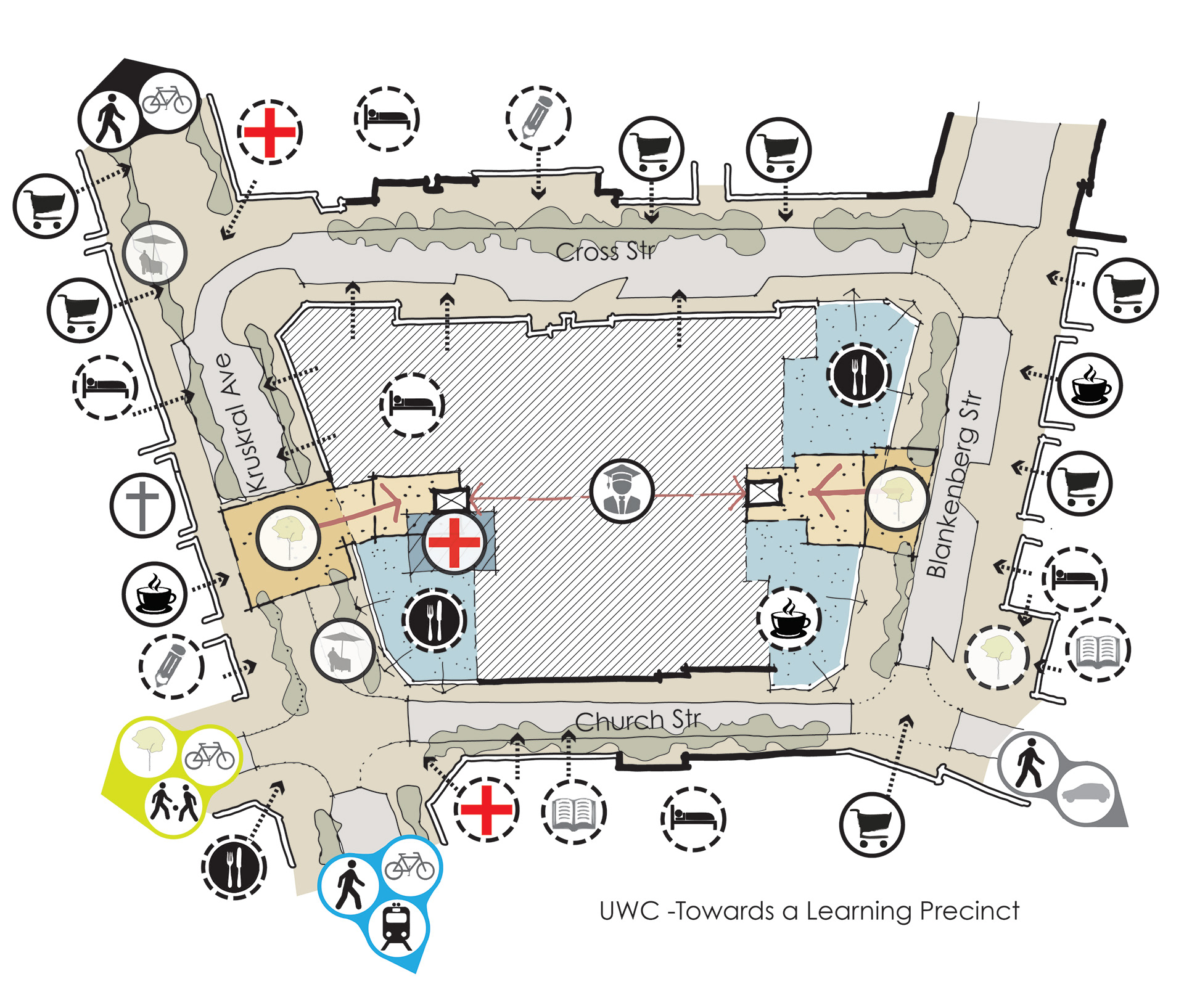
University of the Western Cape, programming and redesign of the plint
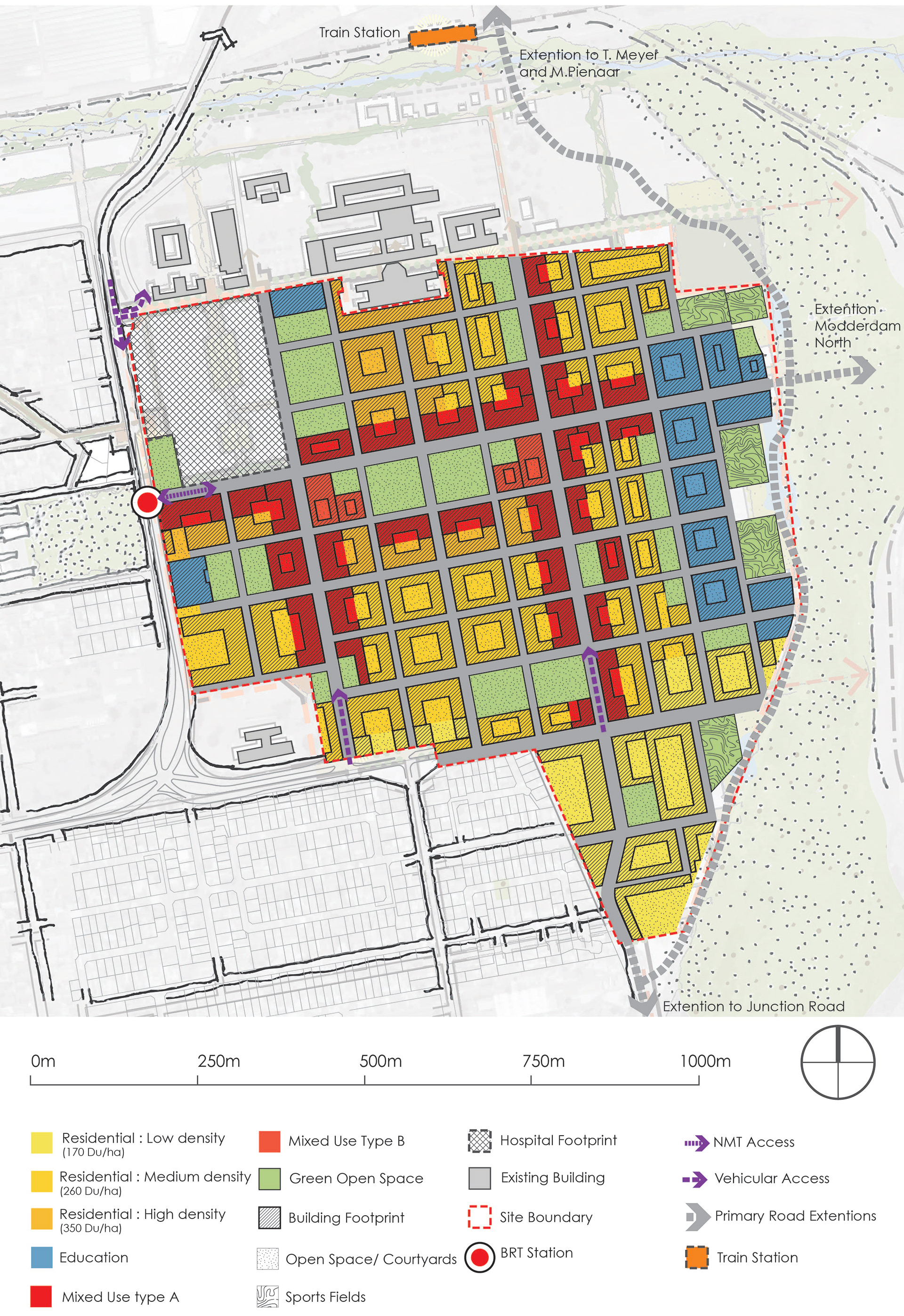
Urban framework concept, Cape Town
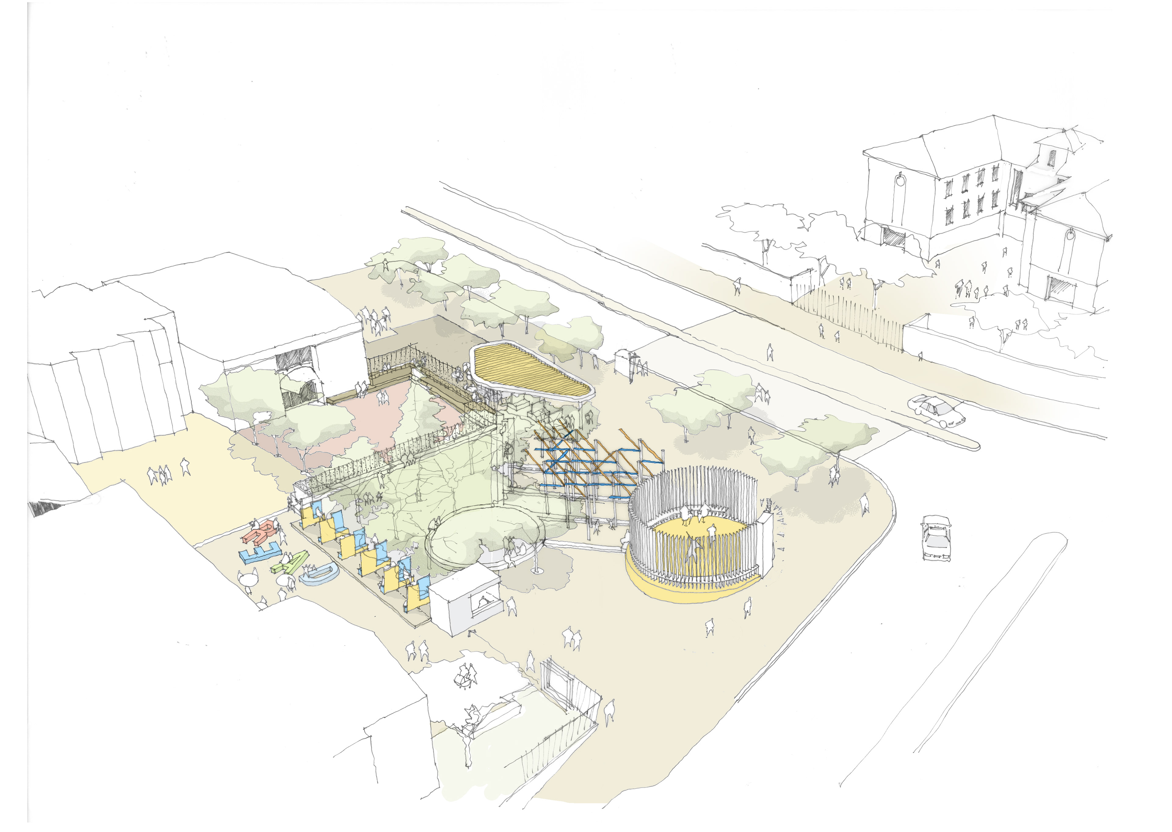
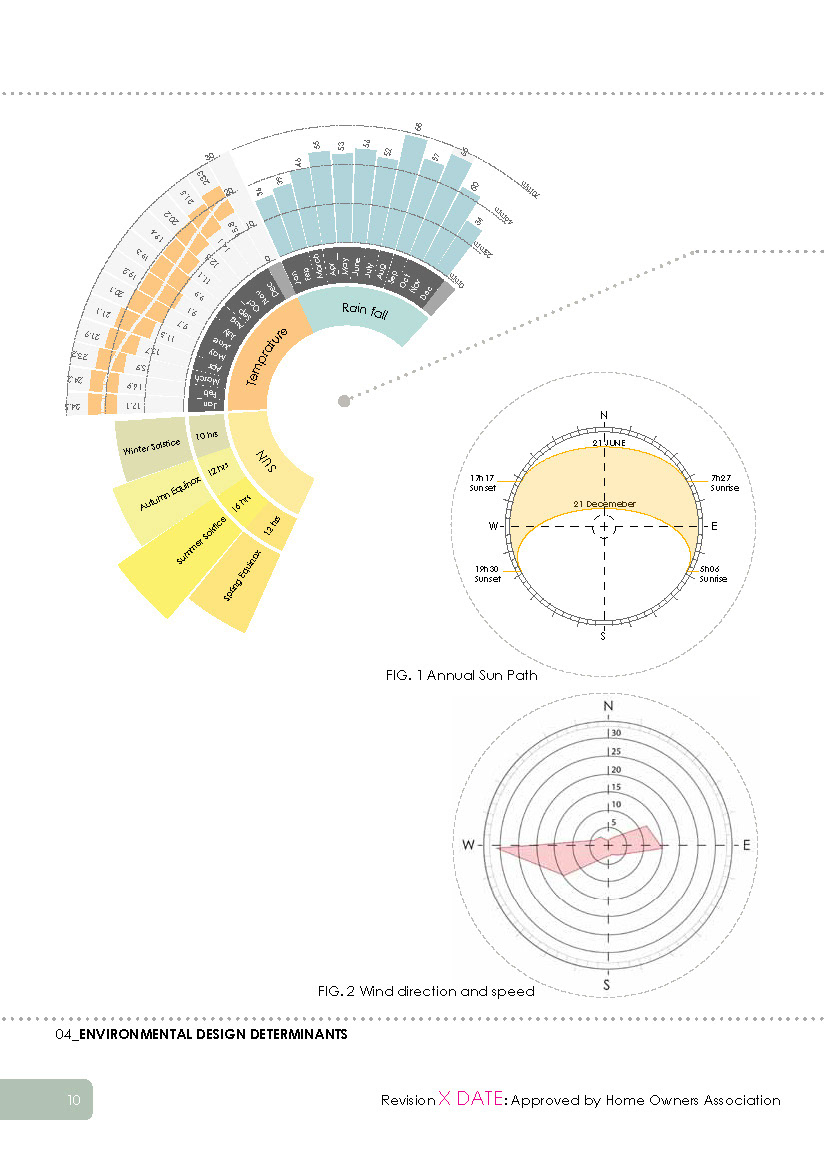
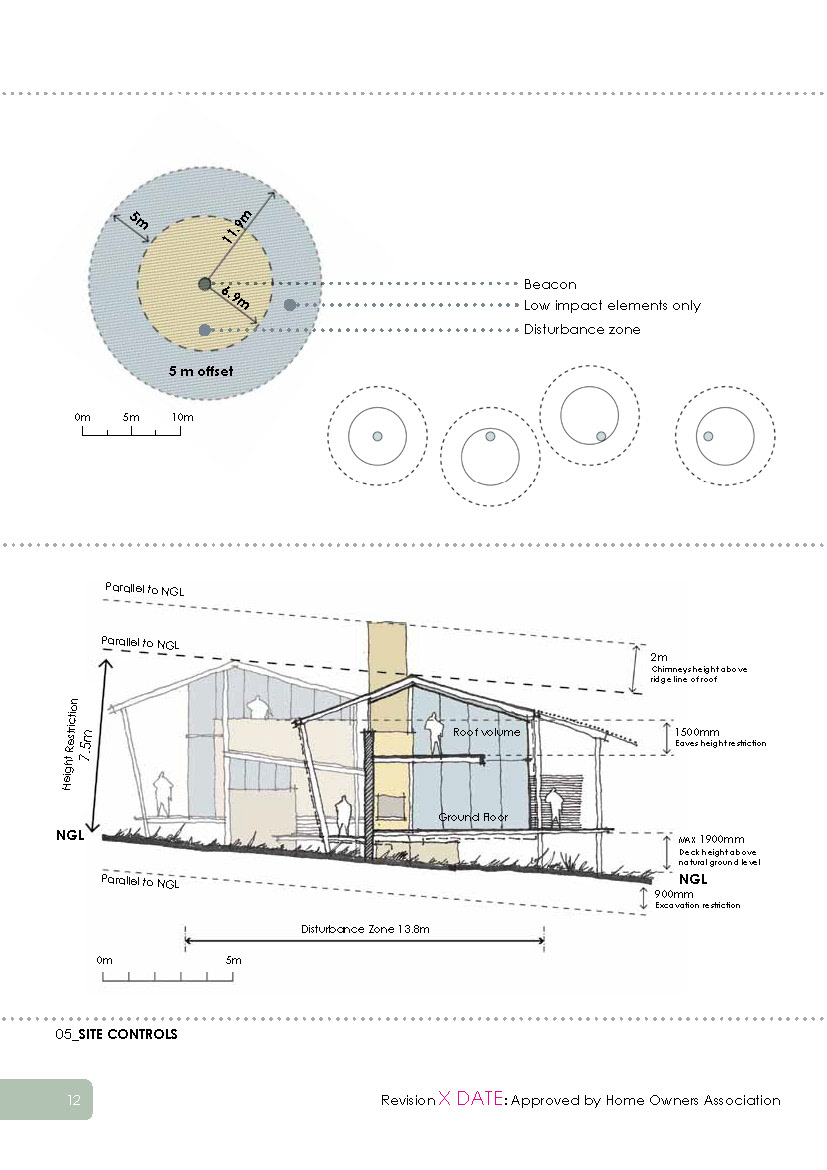
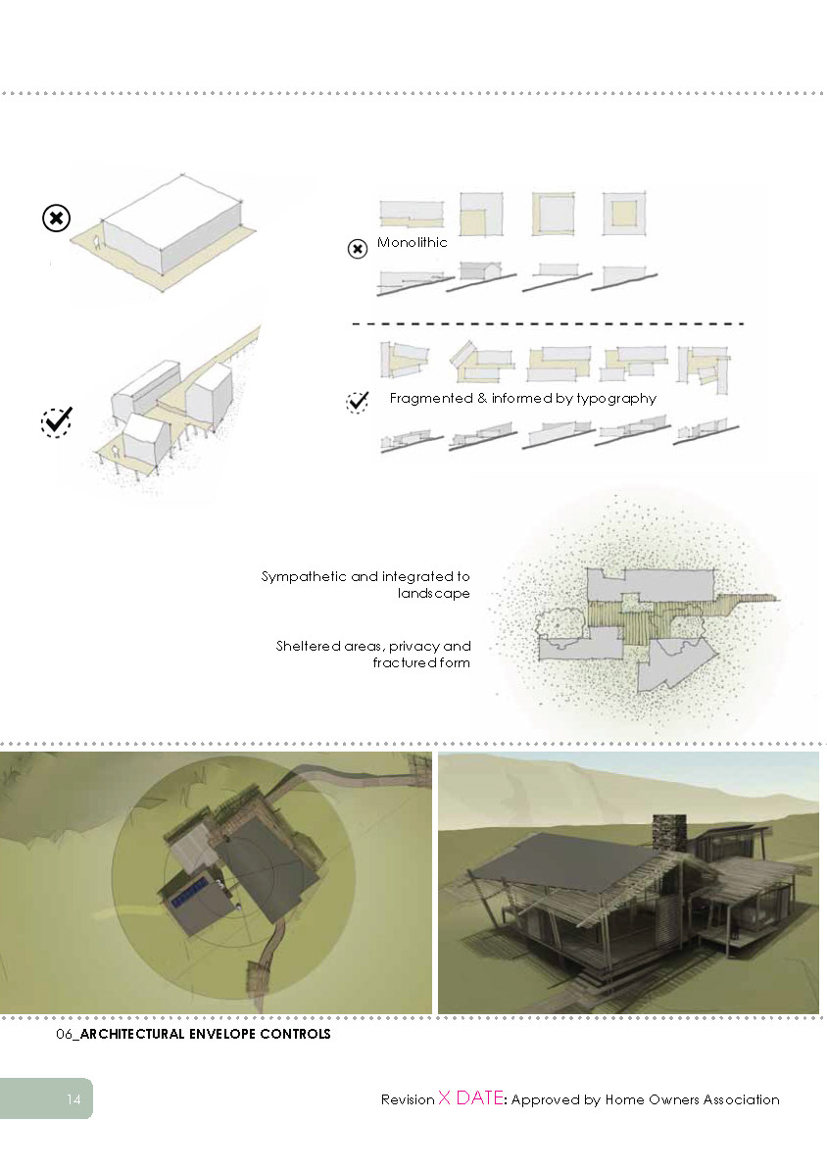
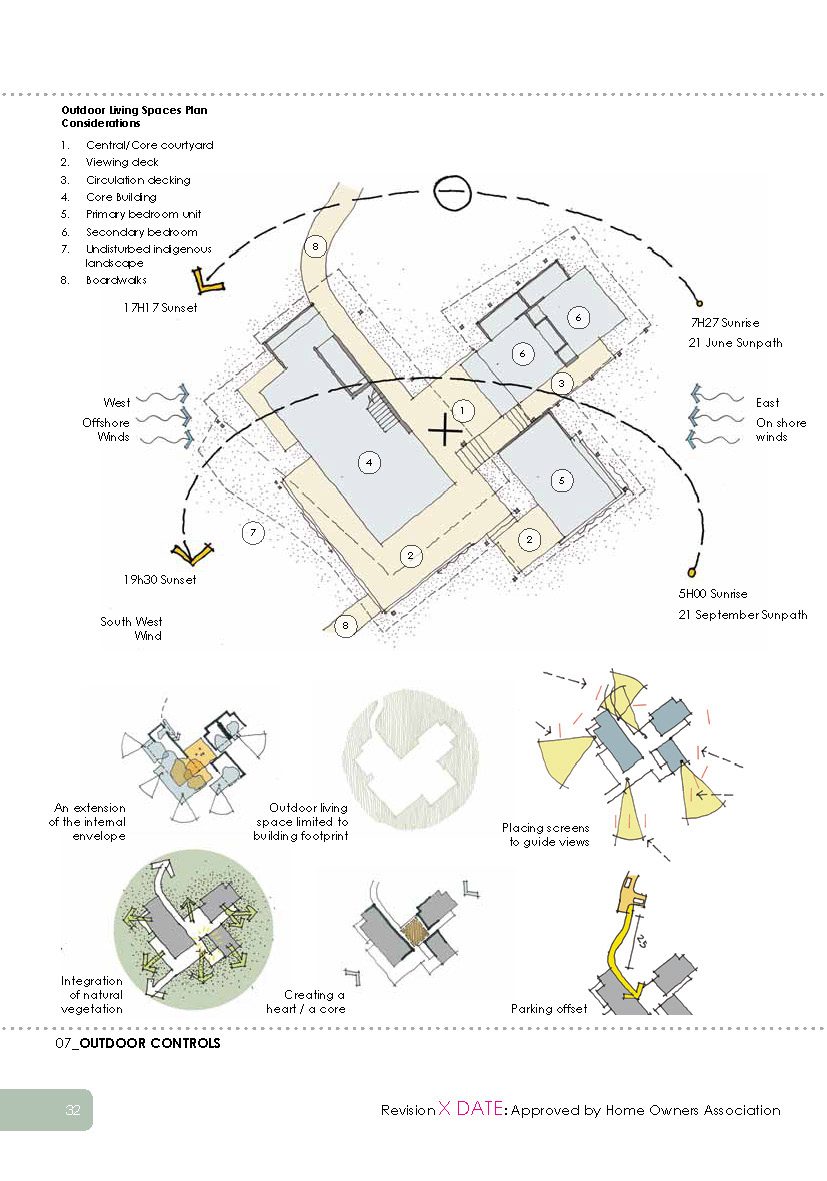
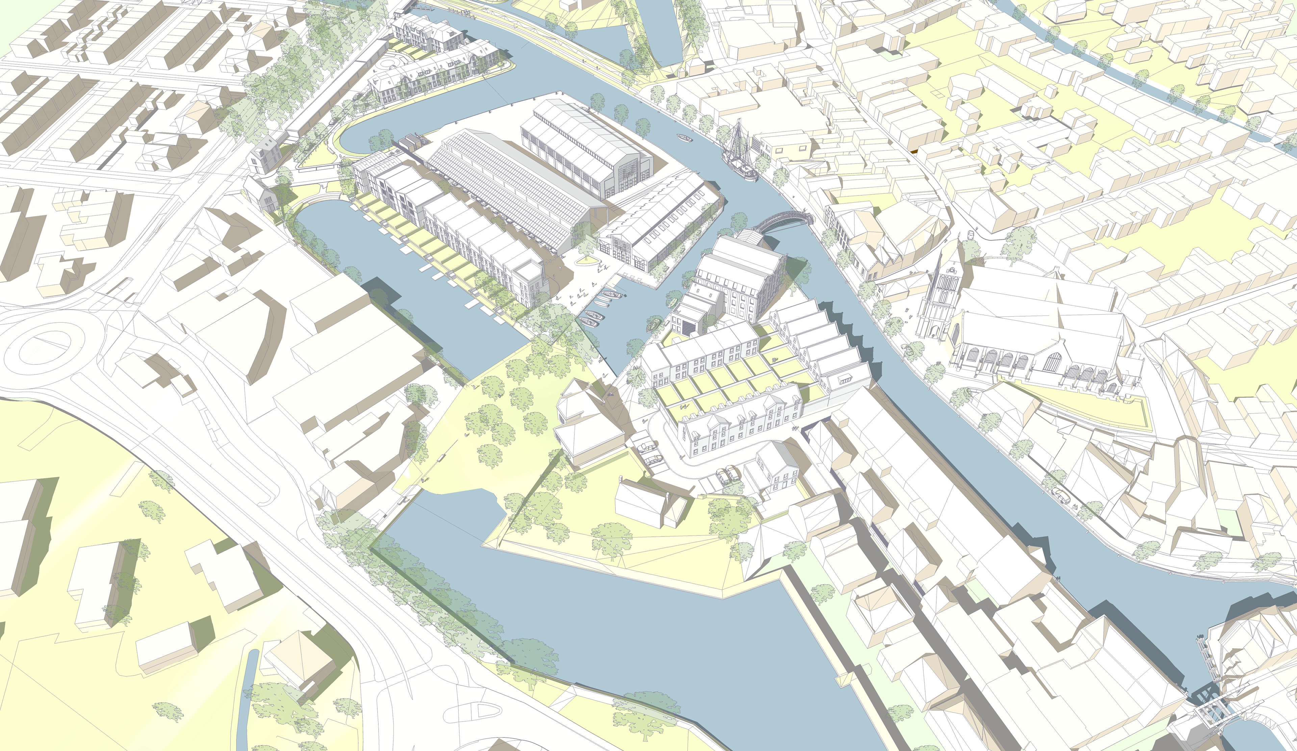
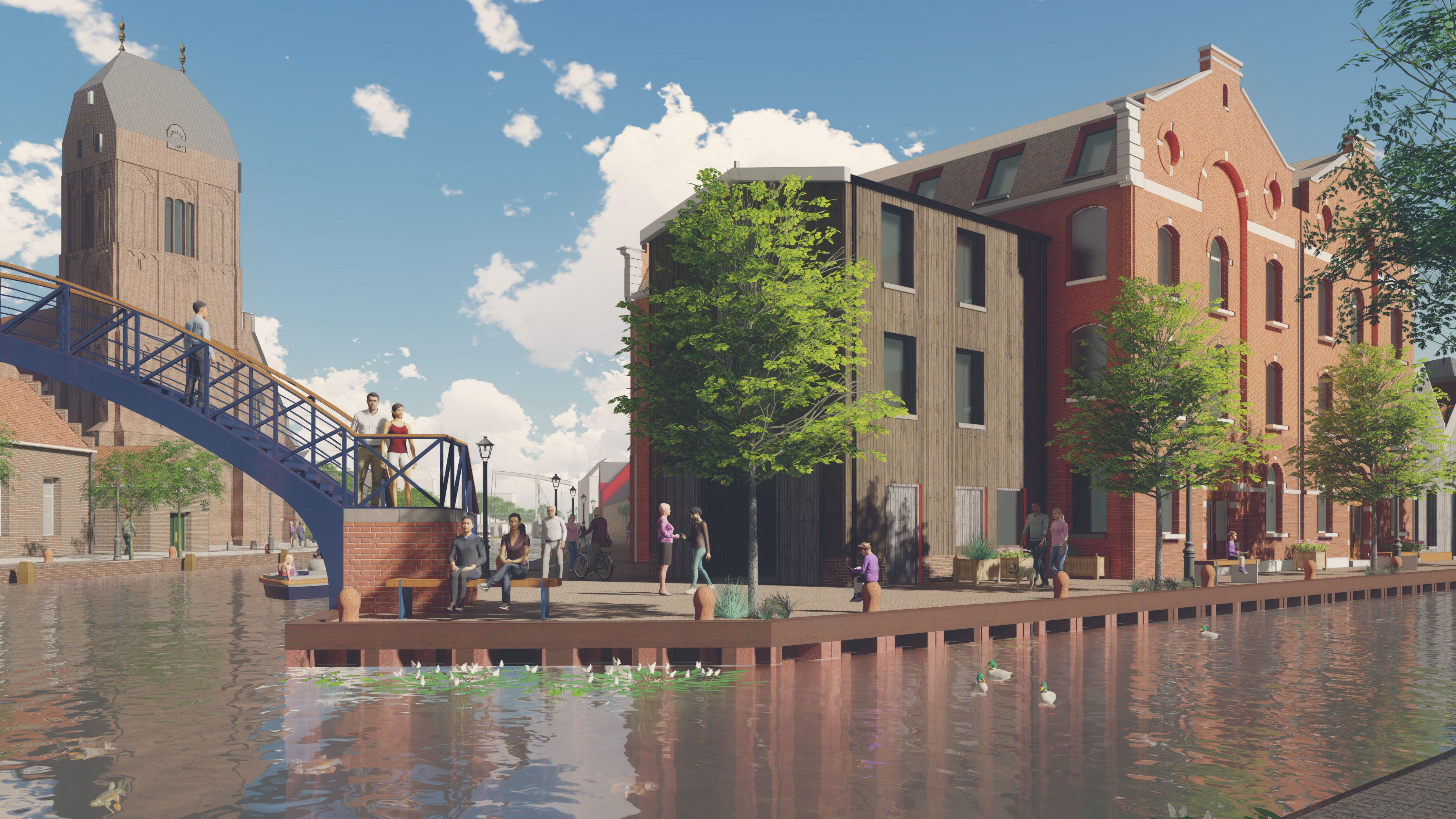
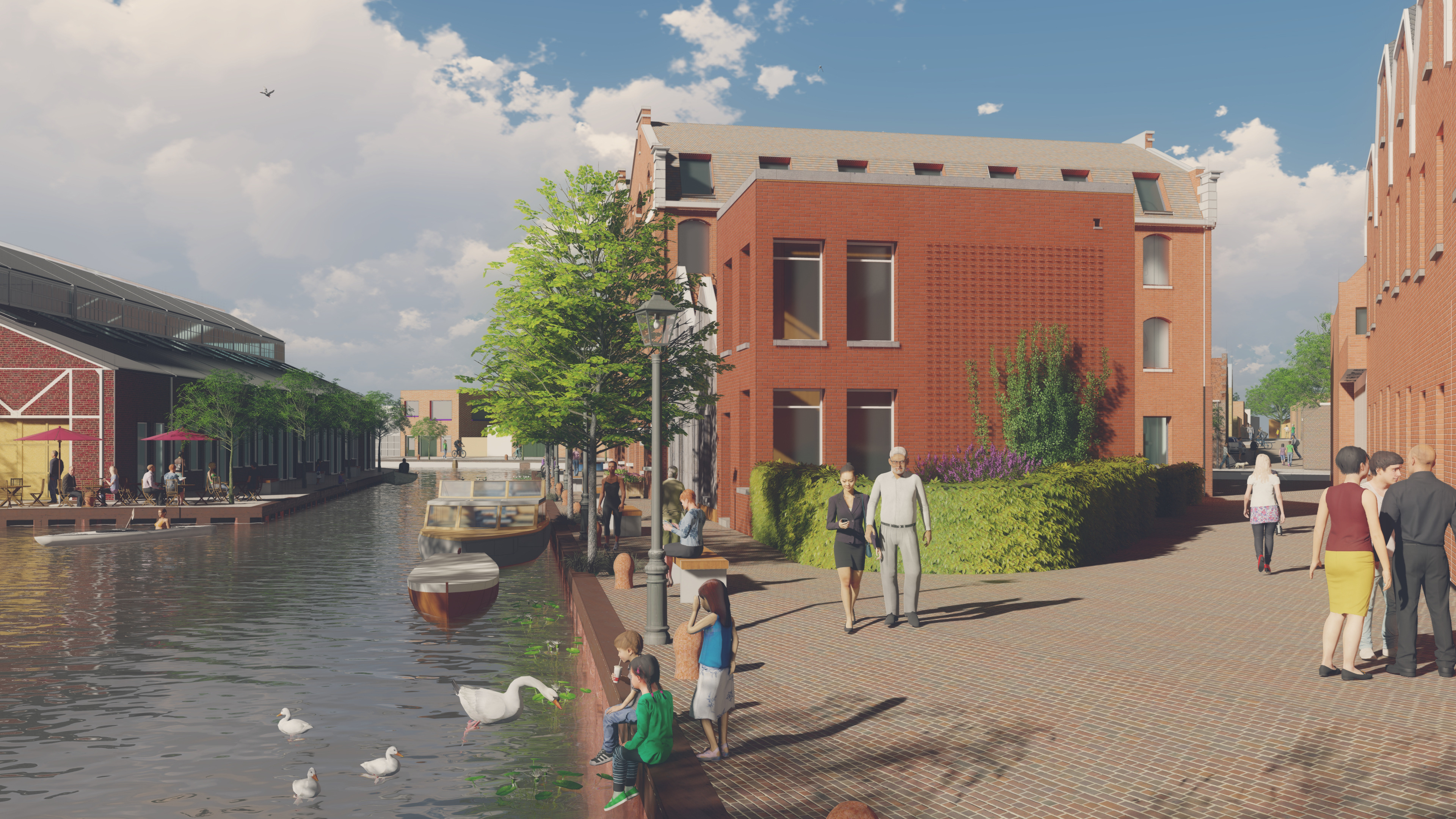
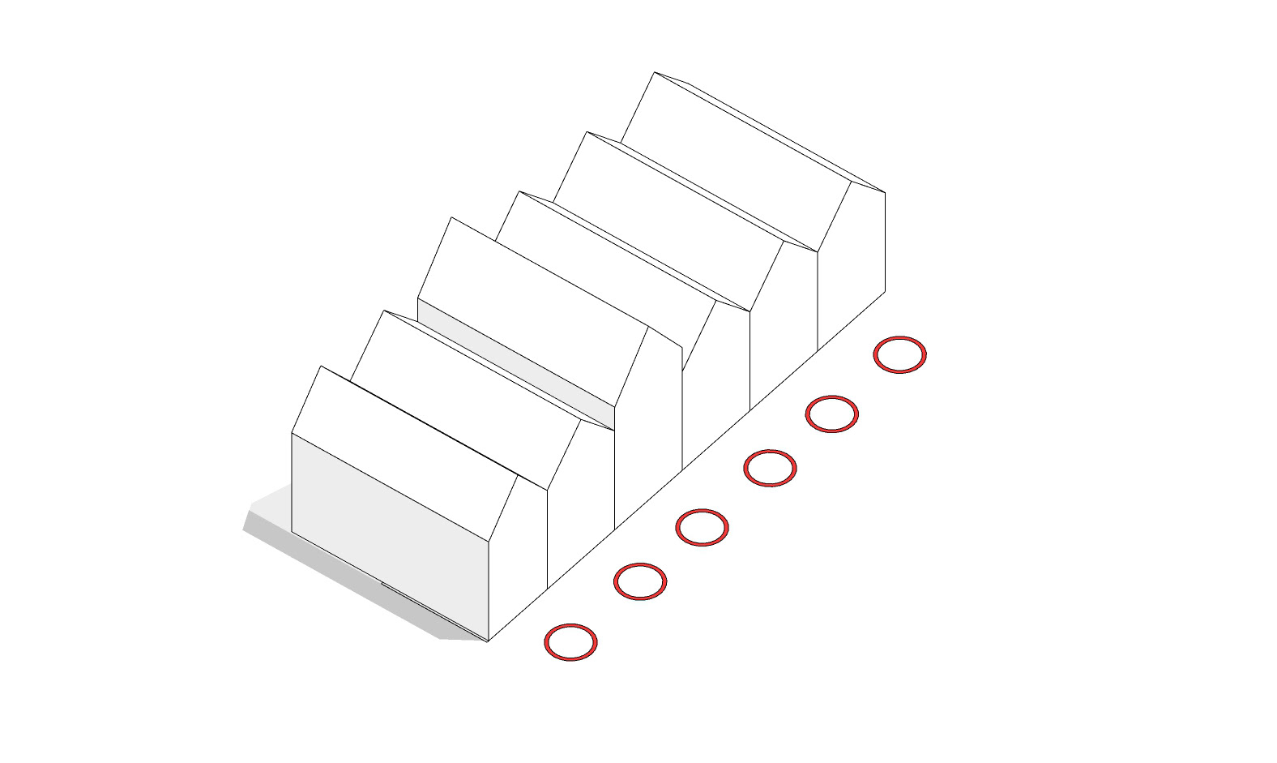
Design Guidelines / Beeldkwaliteit, Oudewater Westerwal
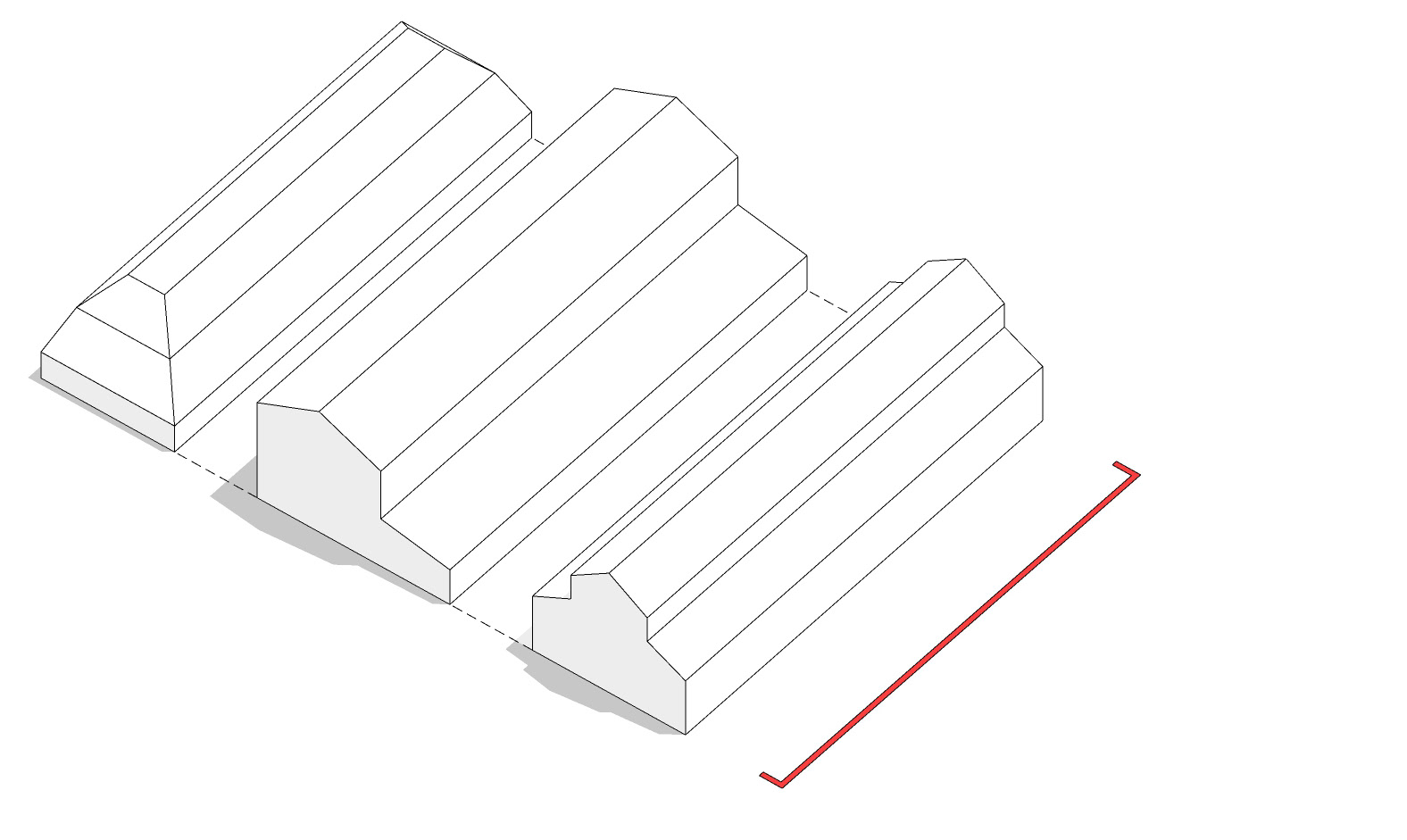
Design Guidelines / Beeldkwaliteit, Oudewater Westerwal

Stedenboukundig plan Westerwal, Oudewater
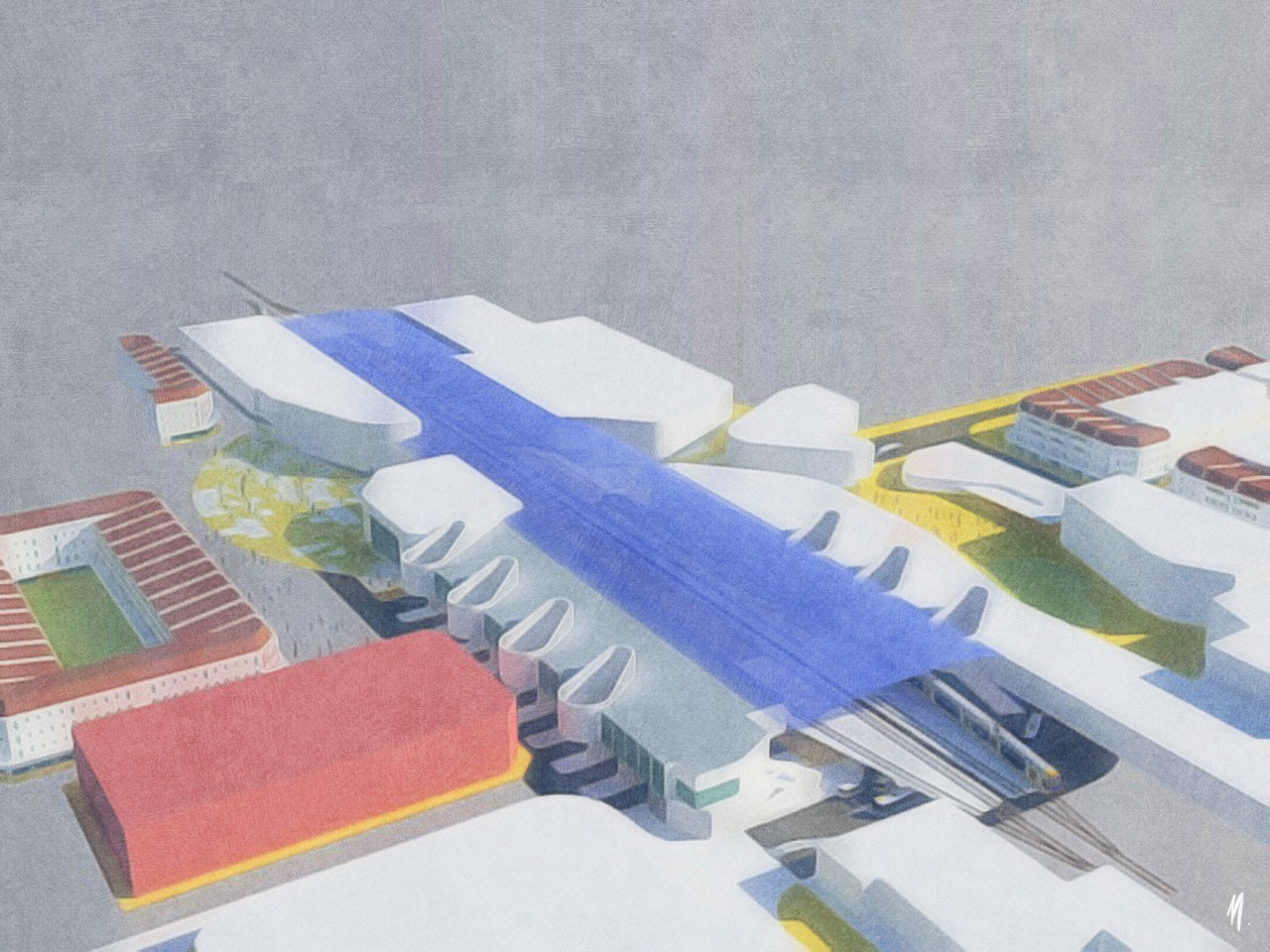
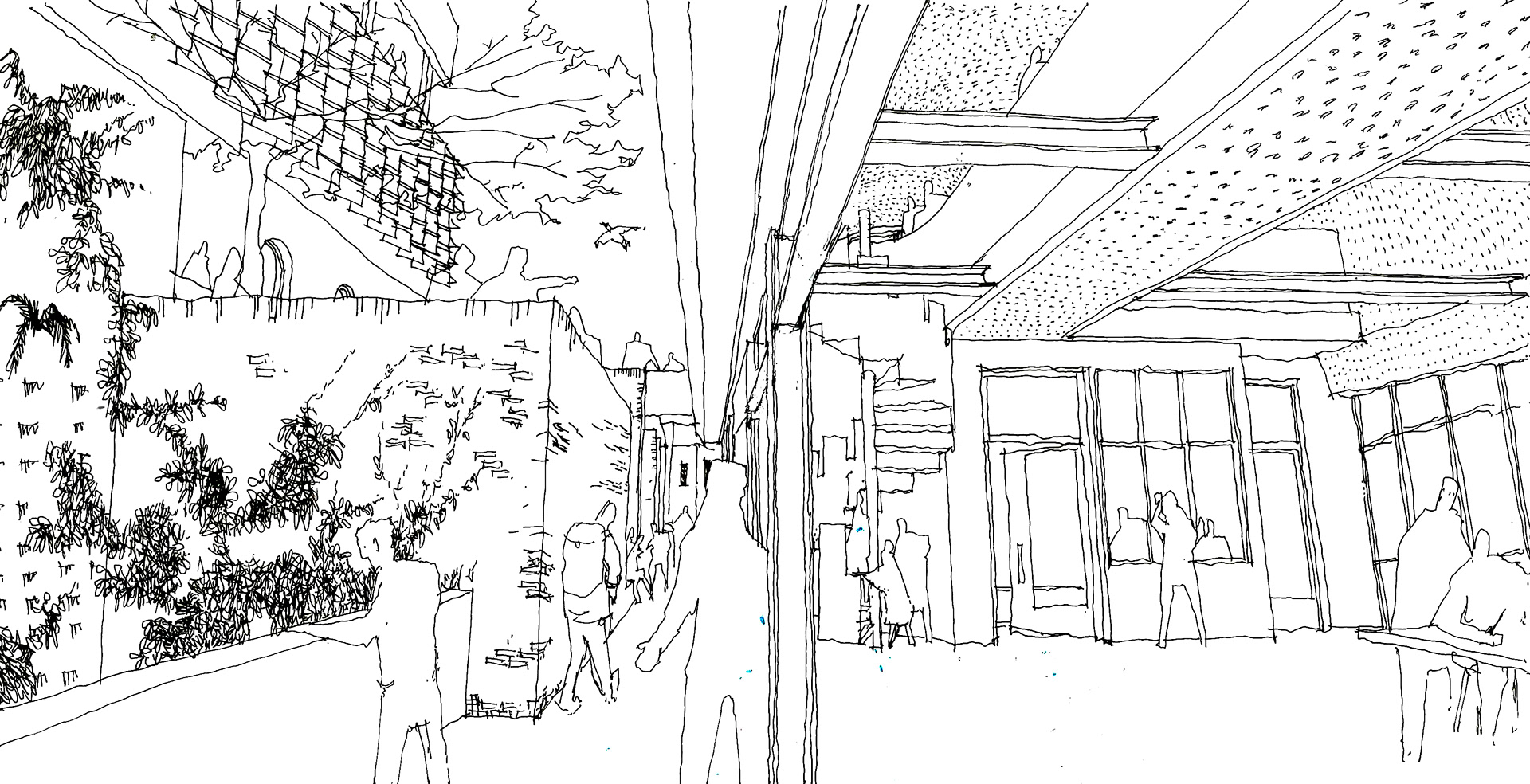



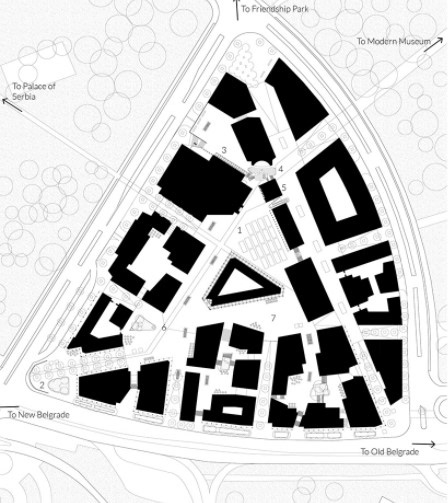
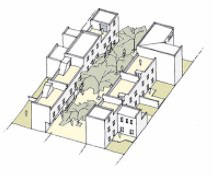
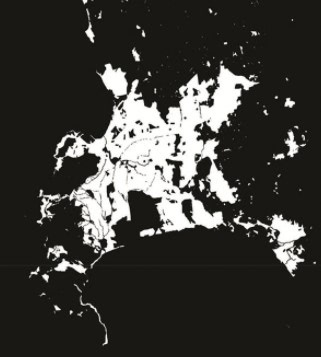
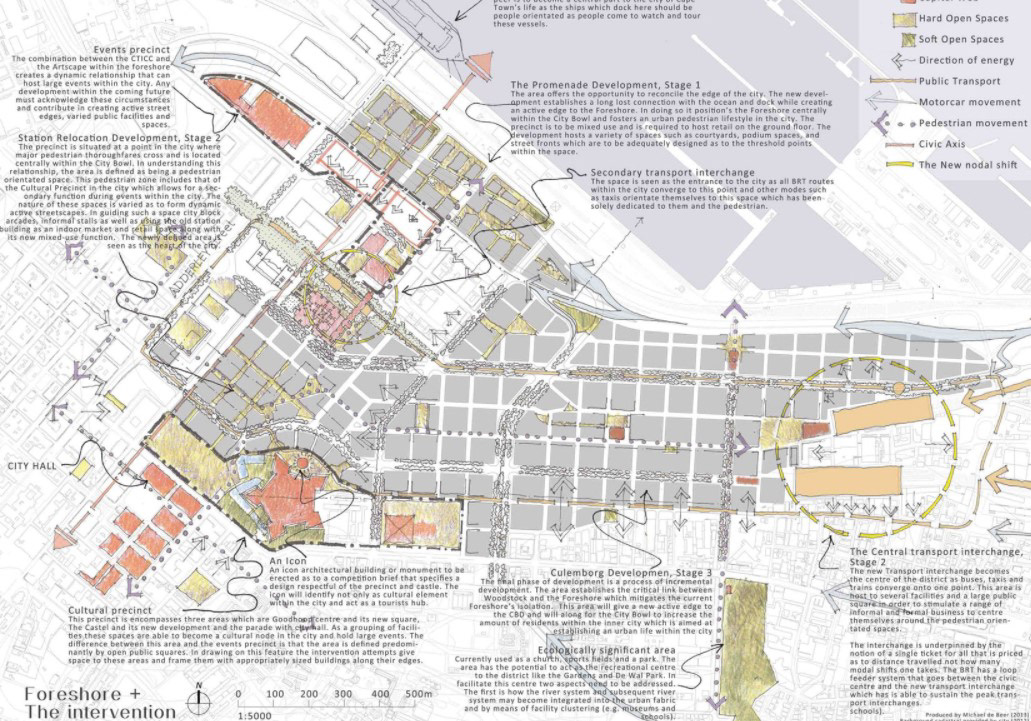
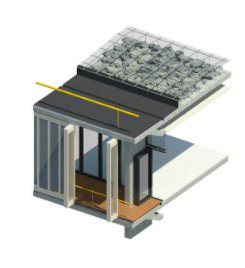
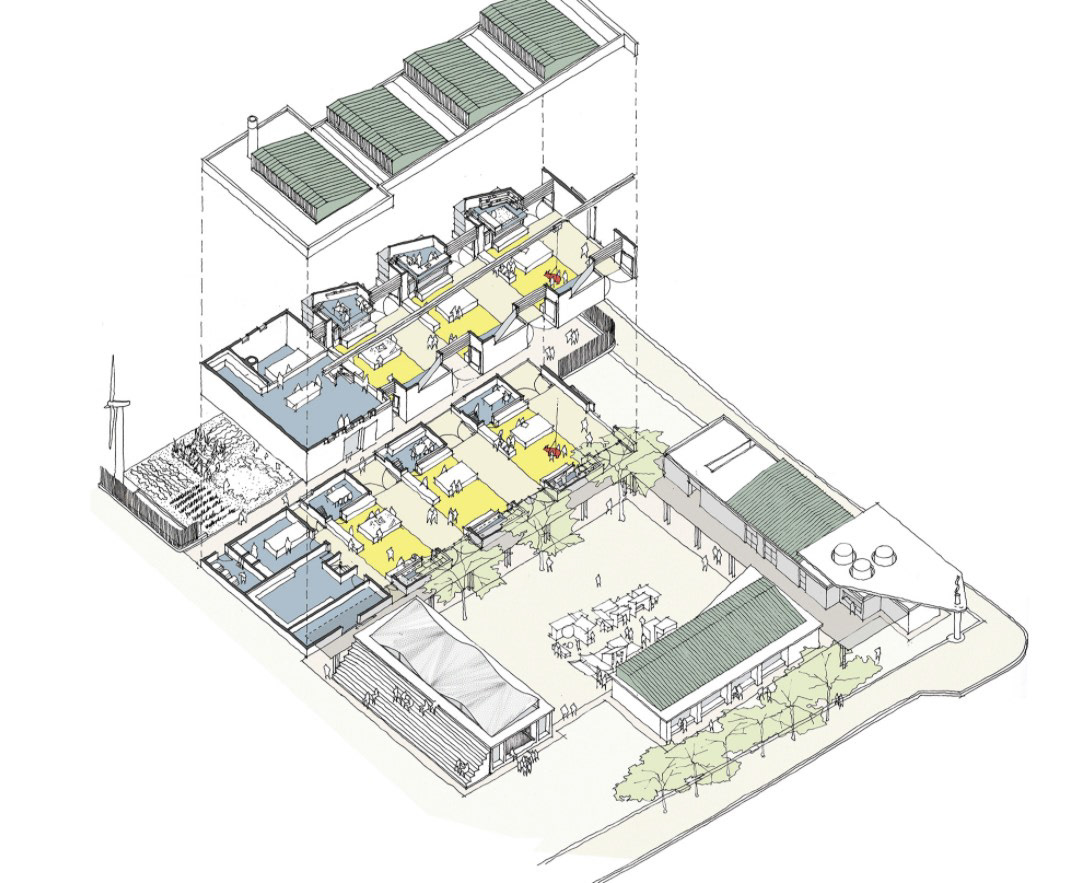
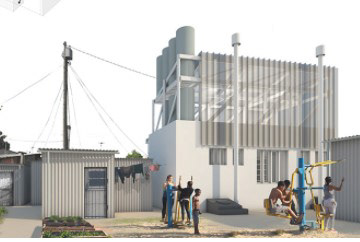
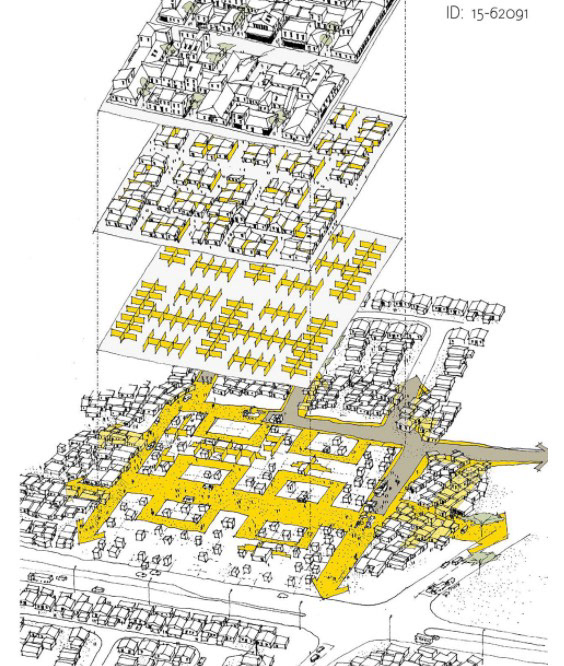
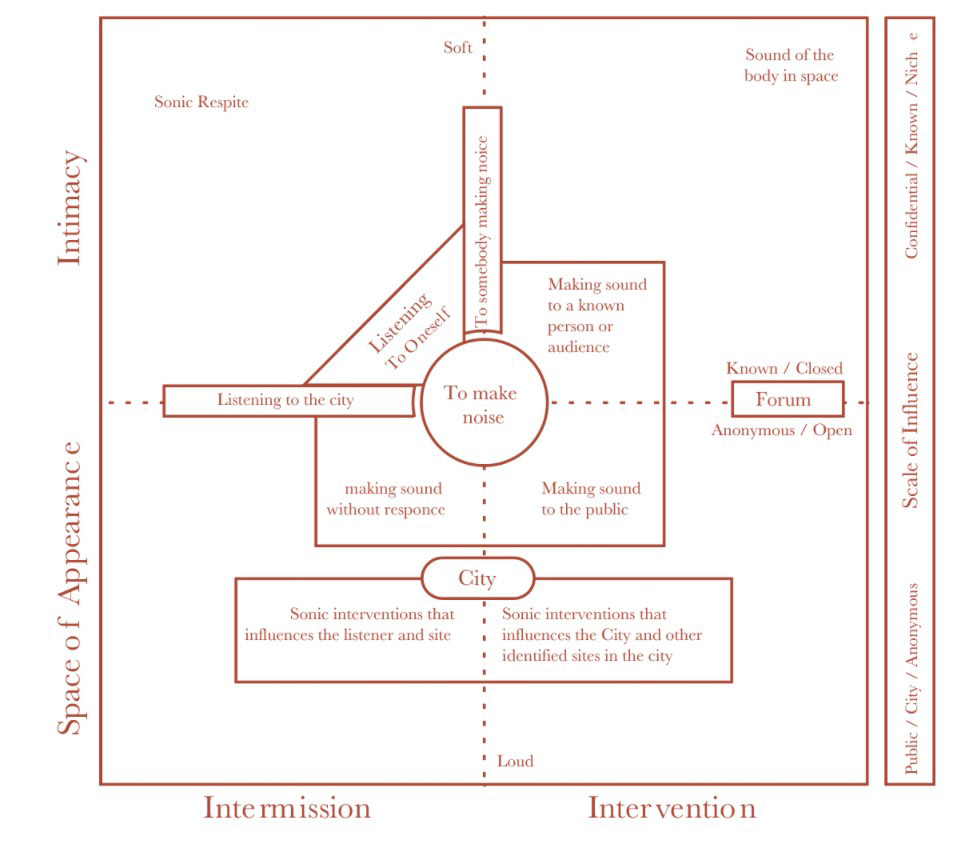
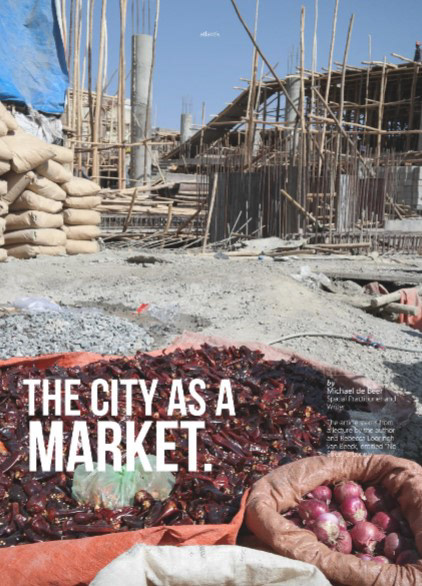

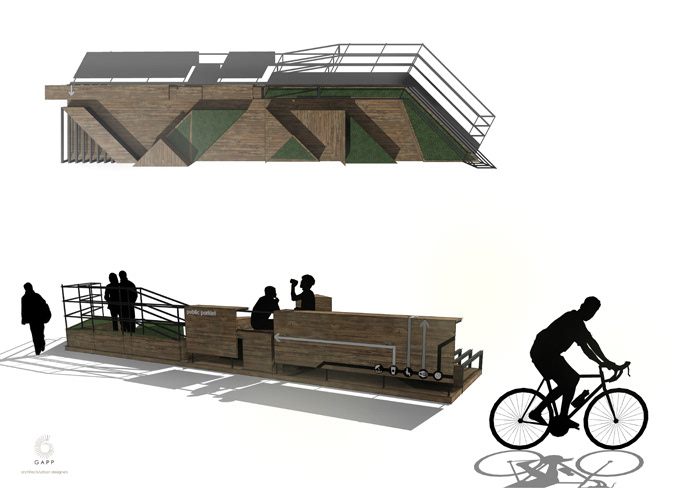
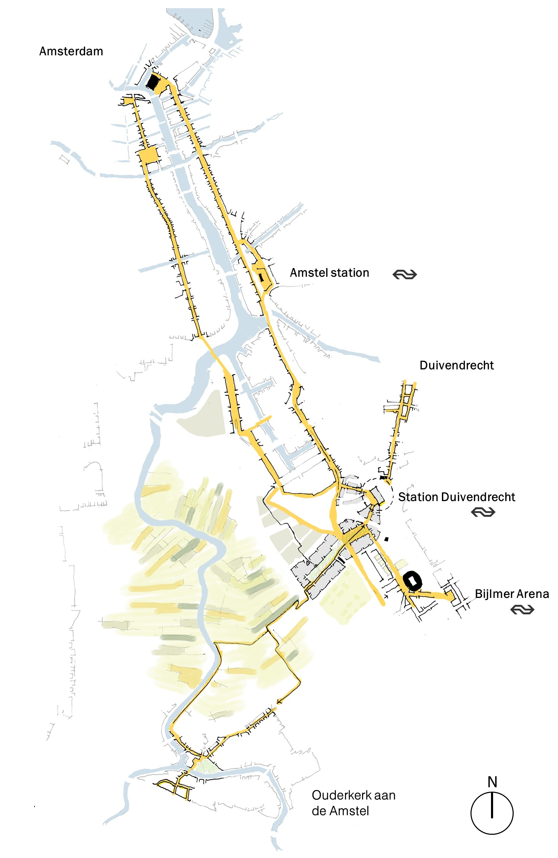

DNK, De Nieuwe Kern 2020
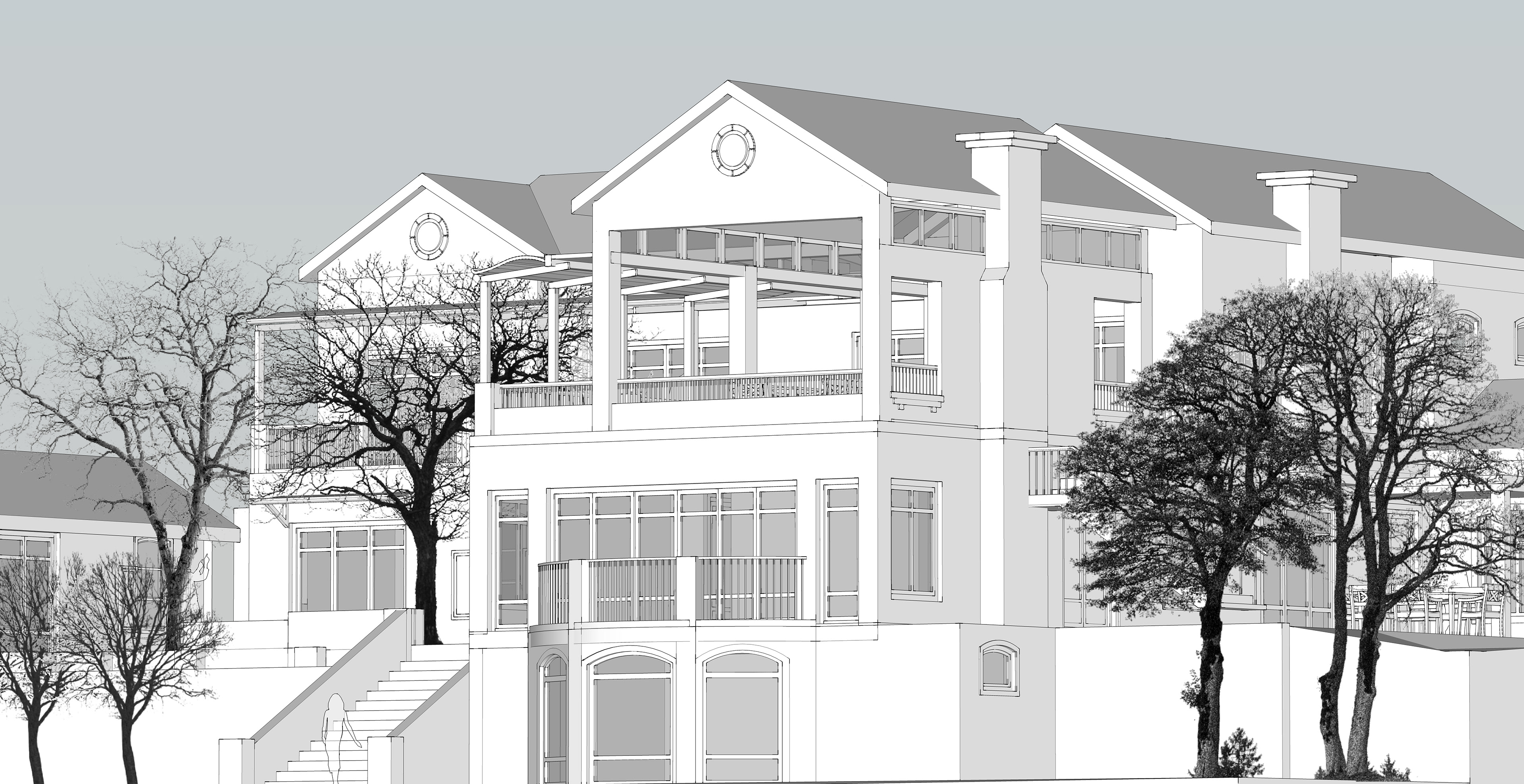

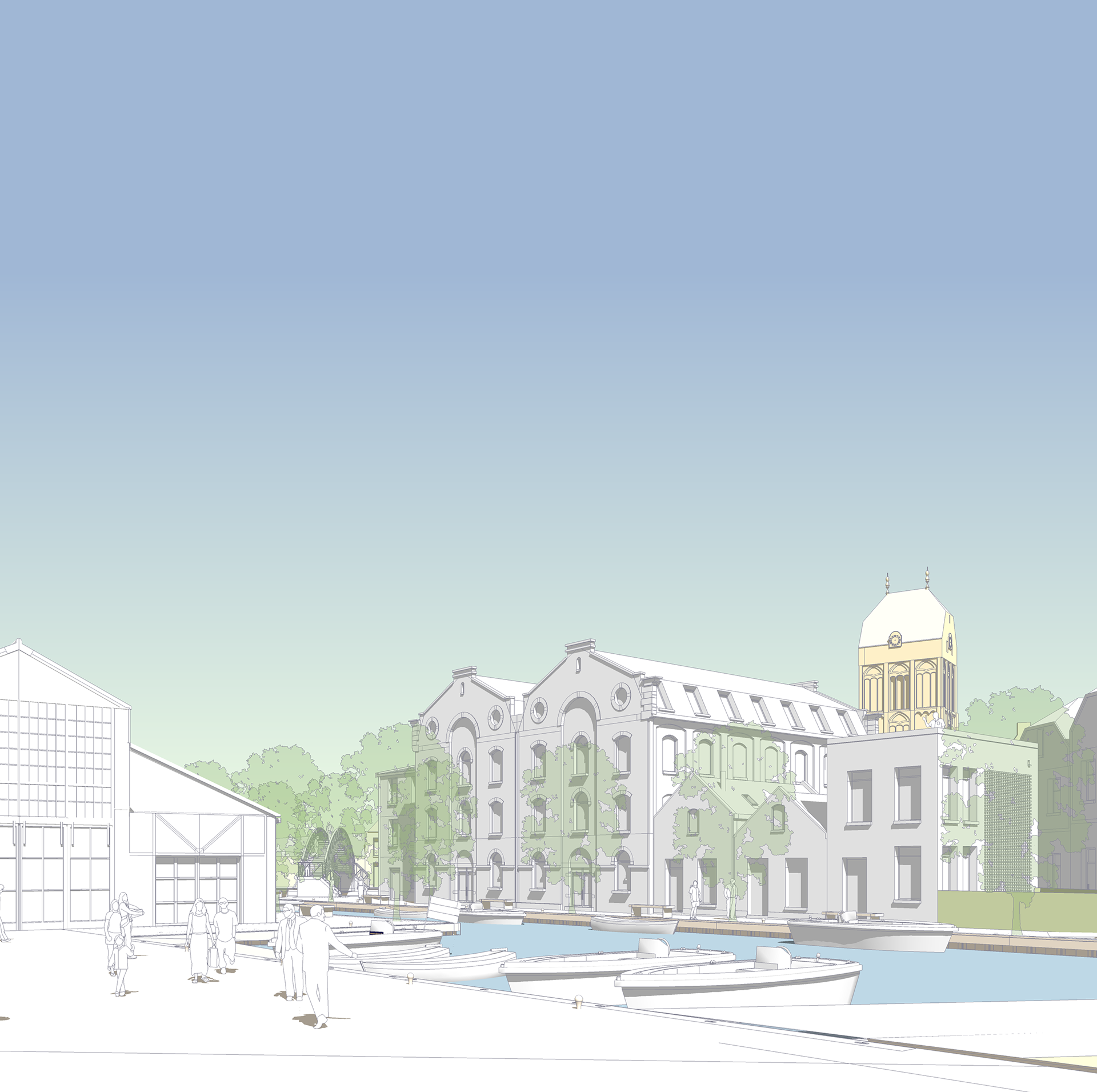
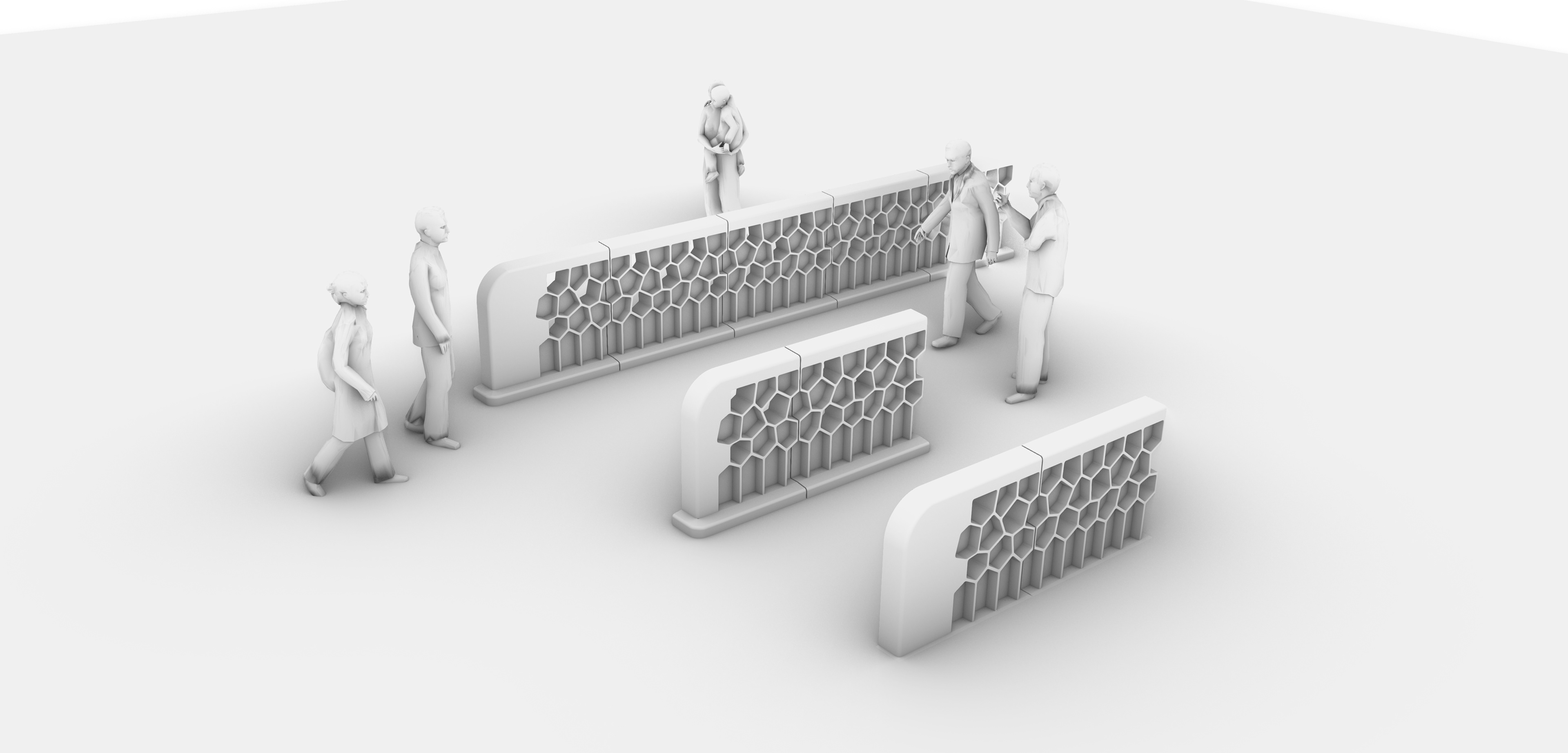
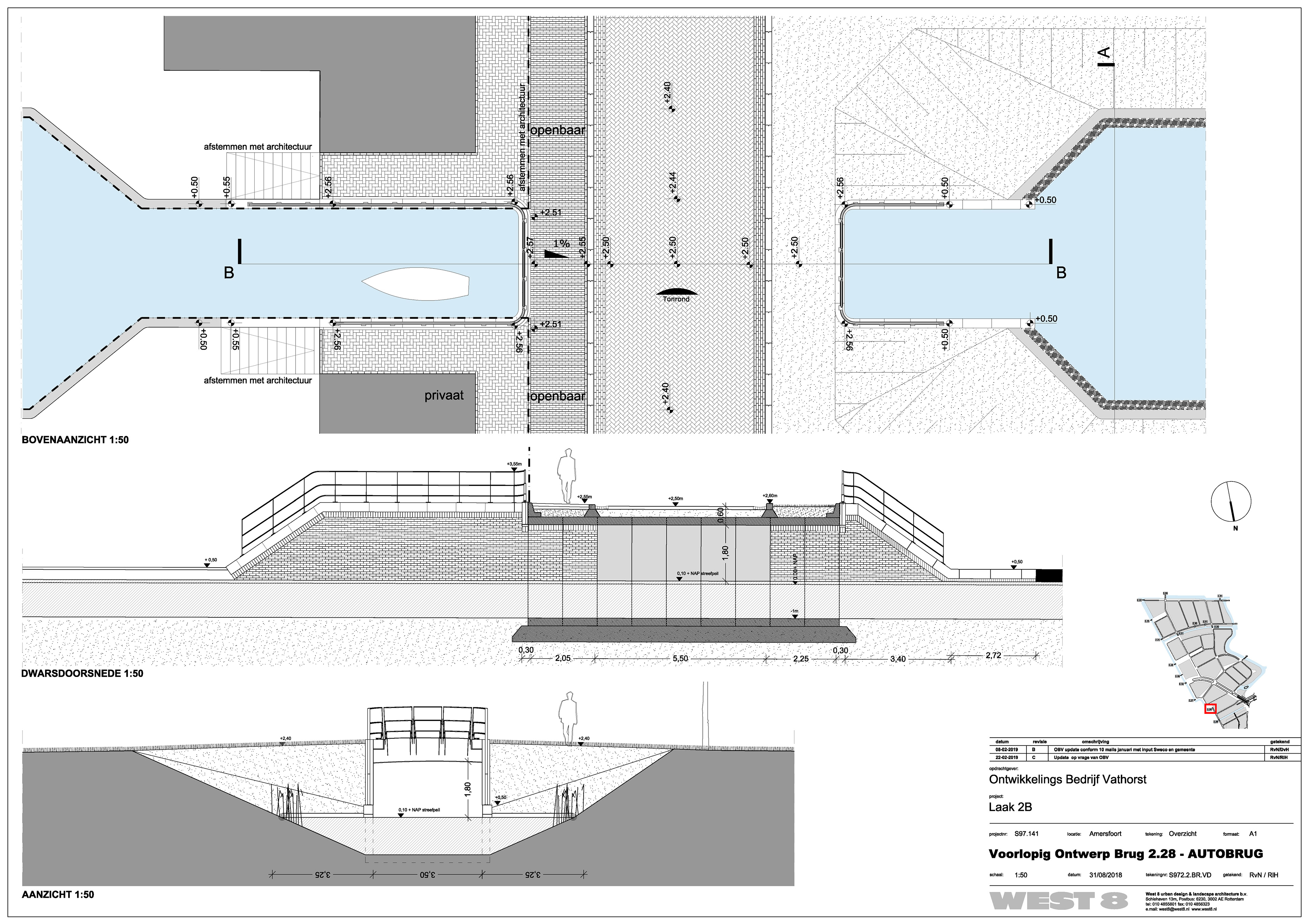
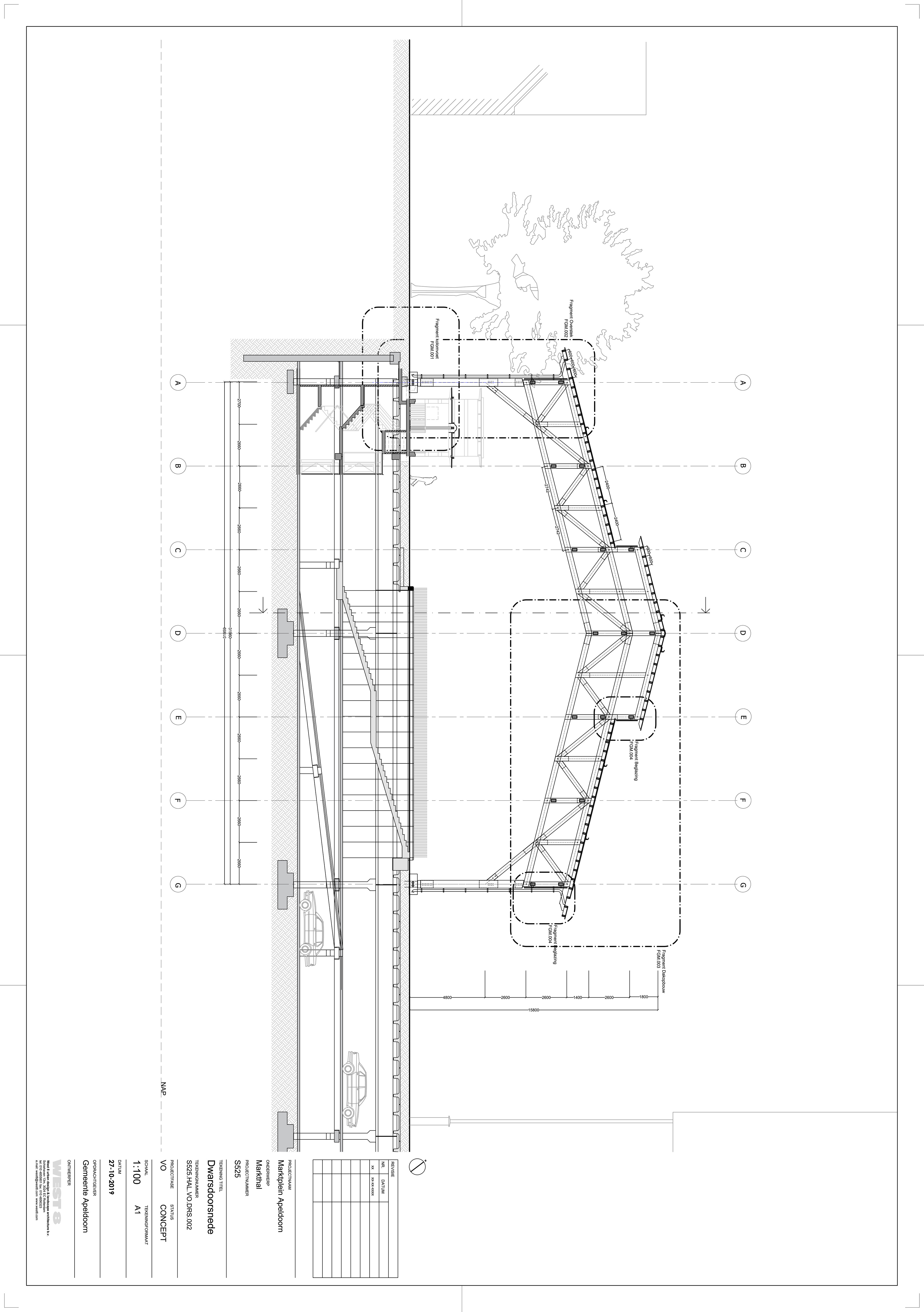
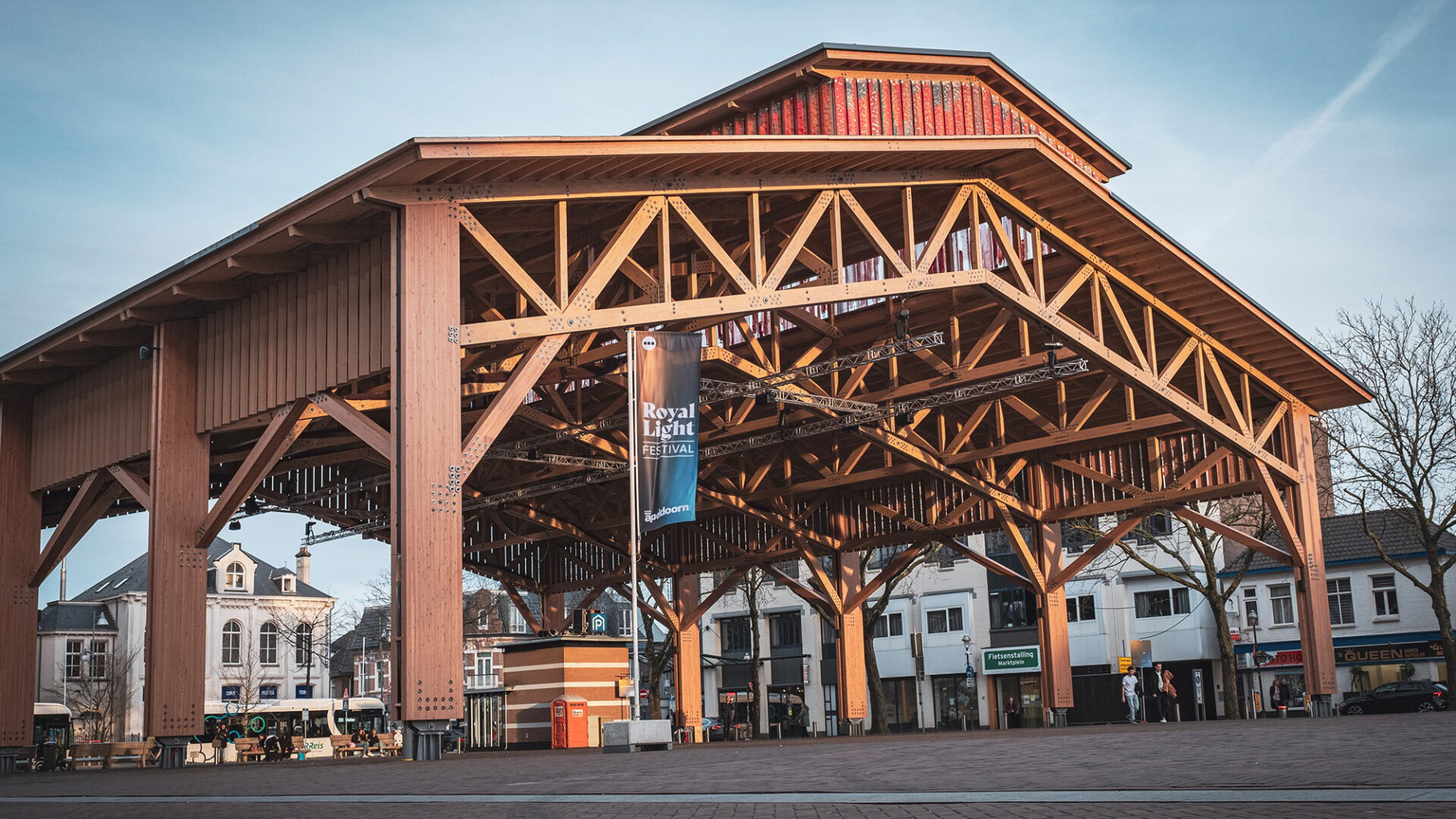
Apeldoorn Markethal, I helped in the design of the timber joinery and material choices.
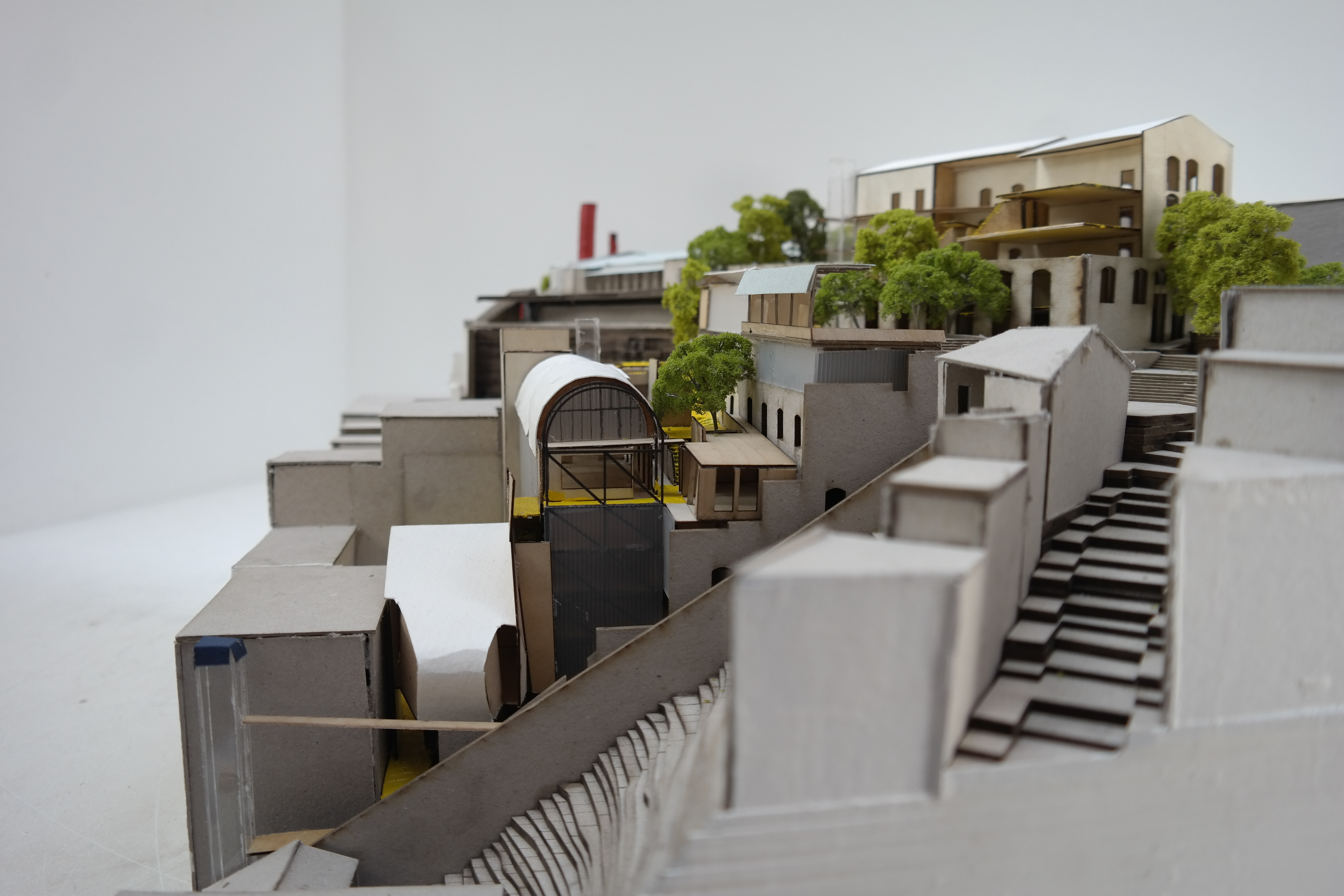

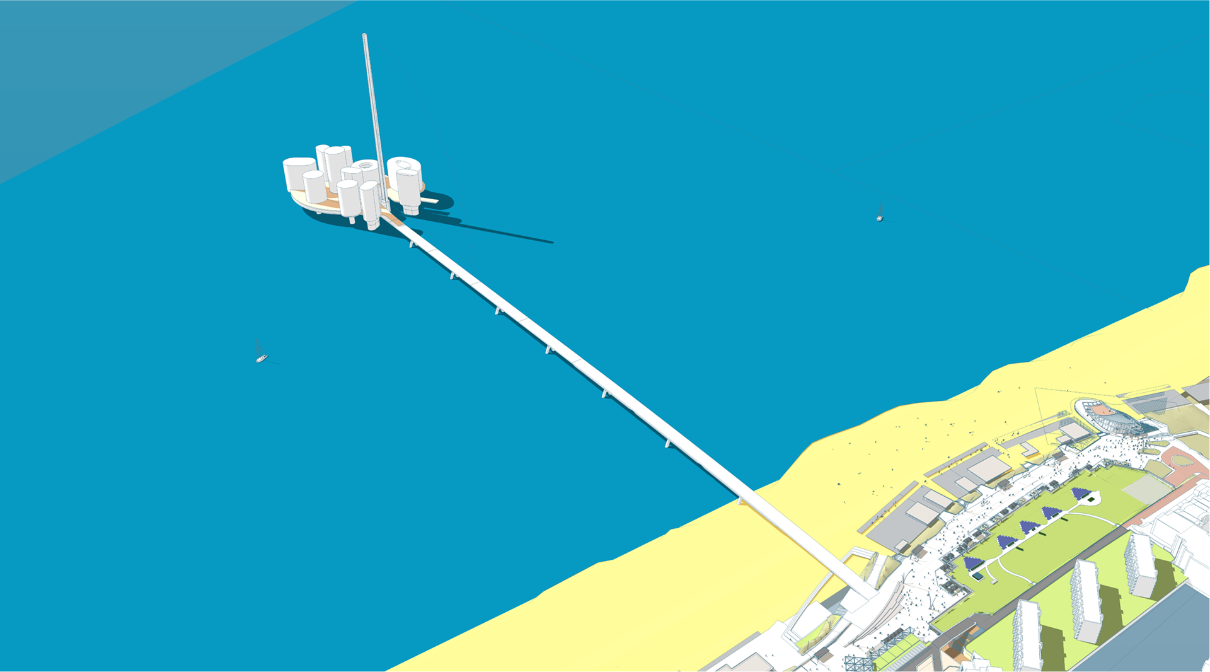

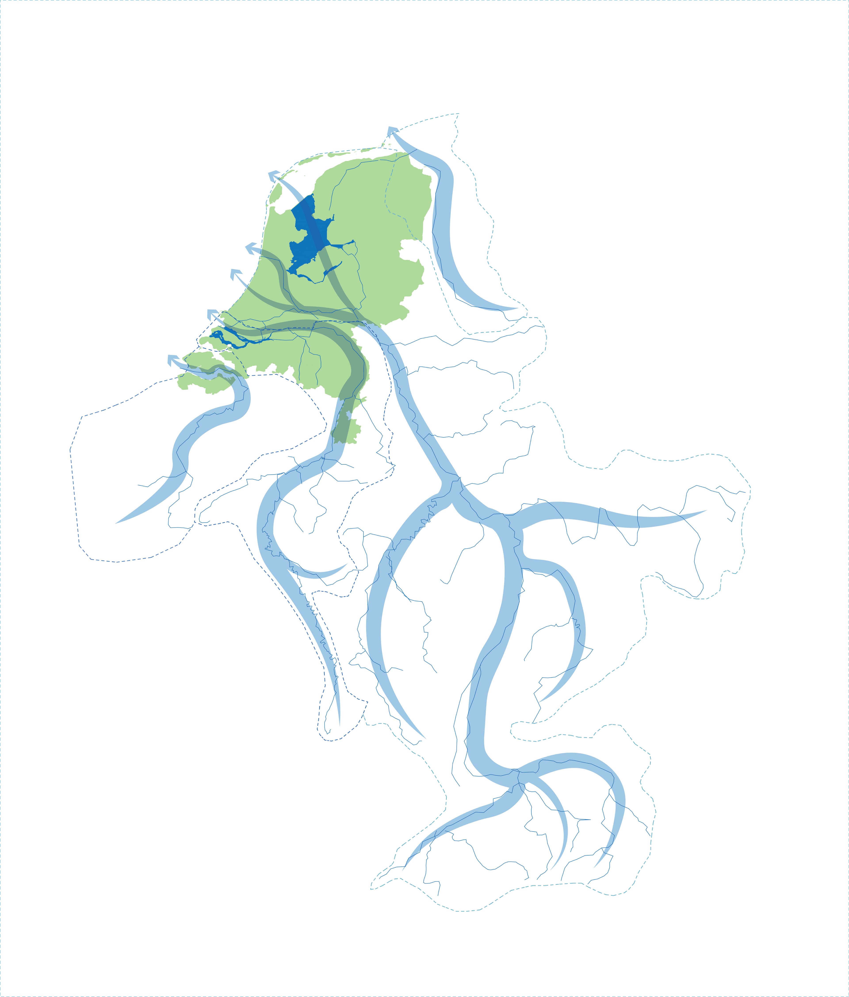
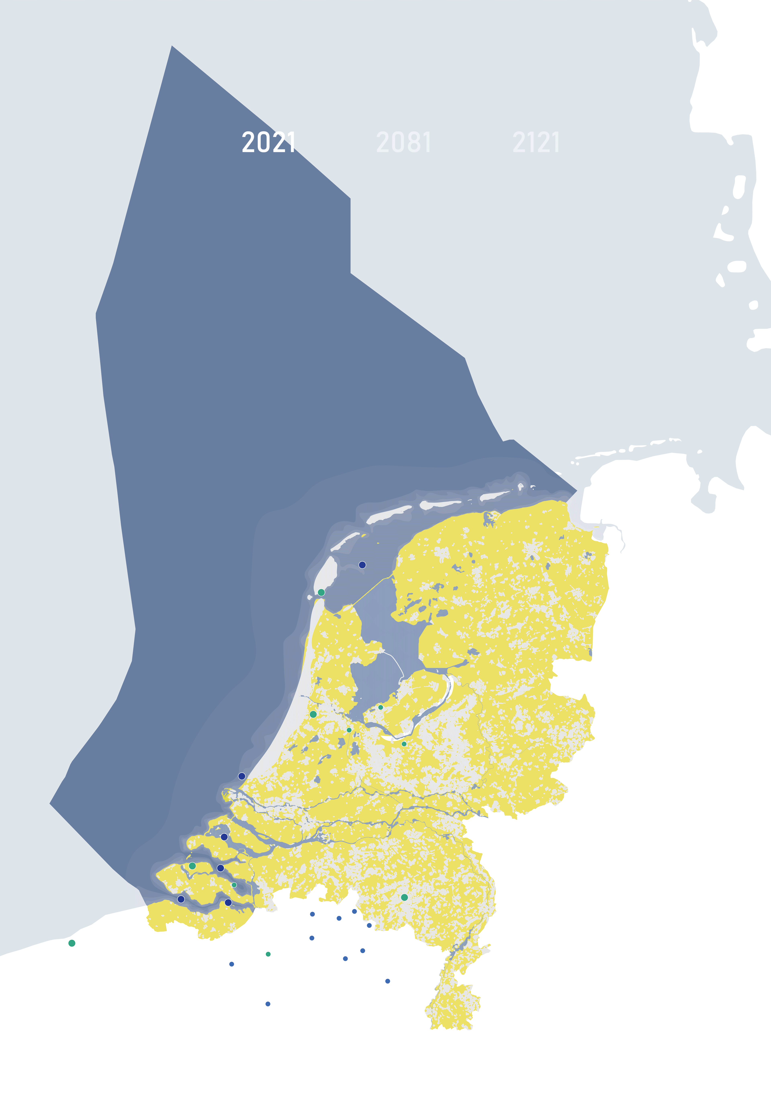
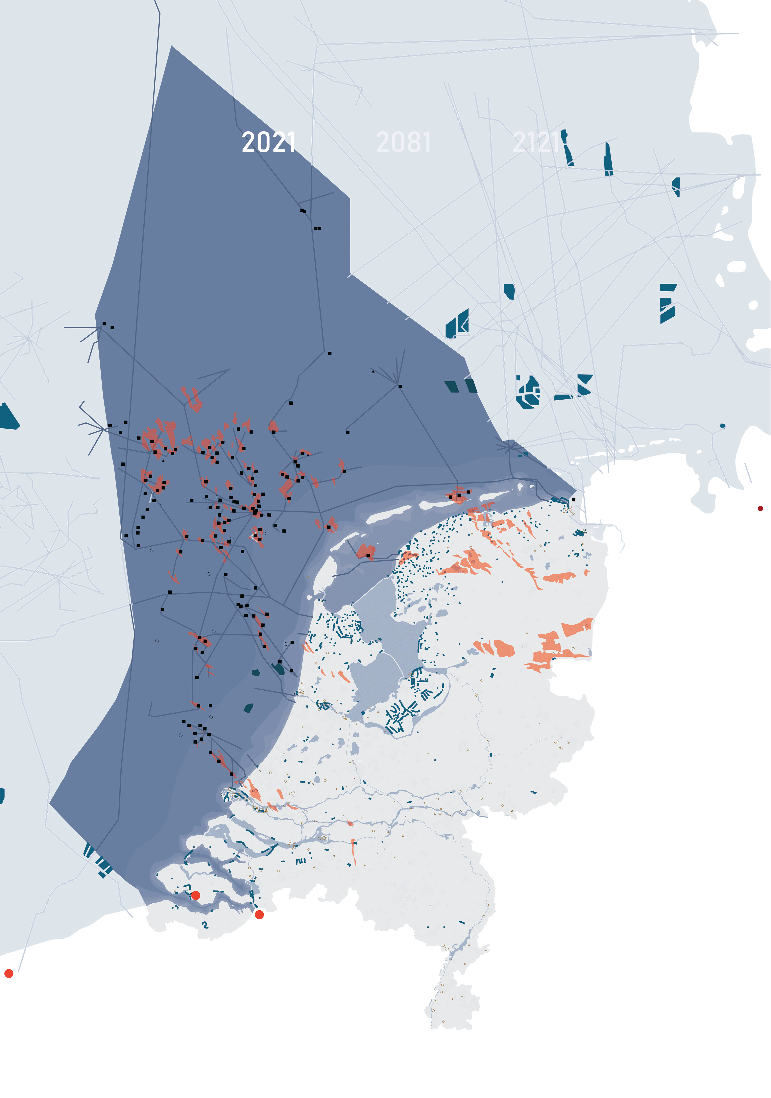
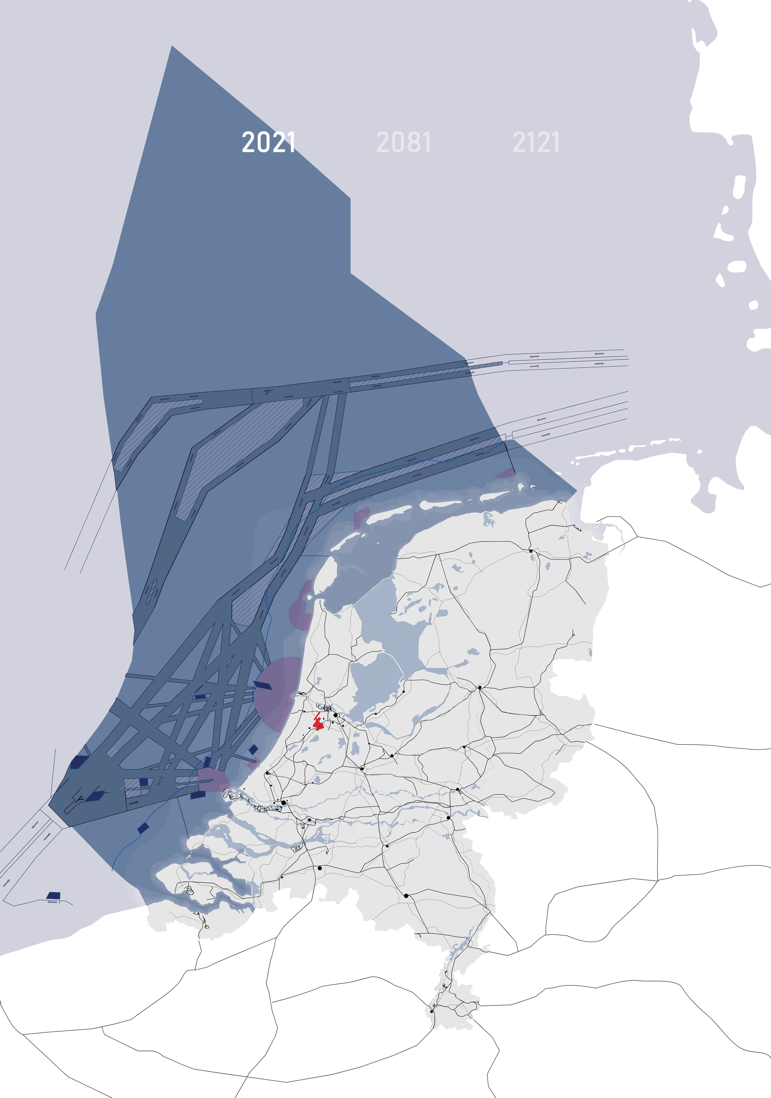
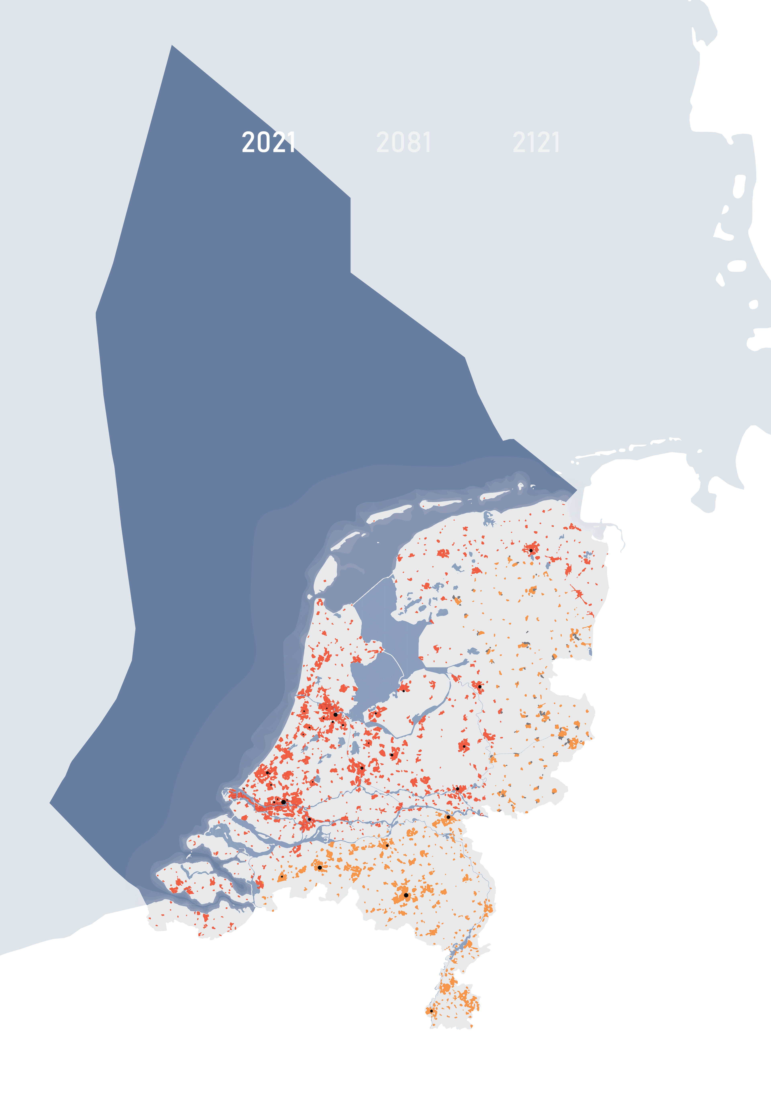
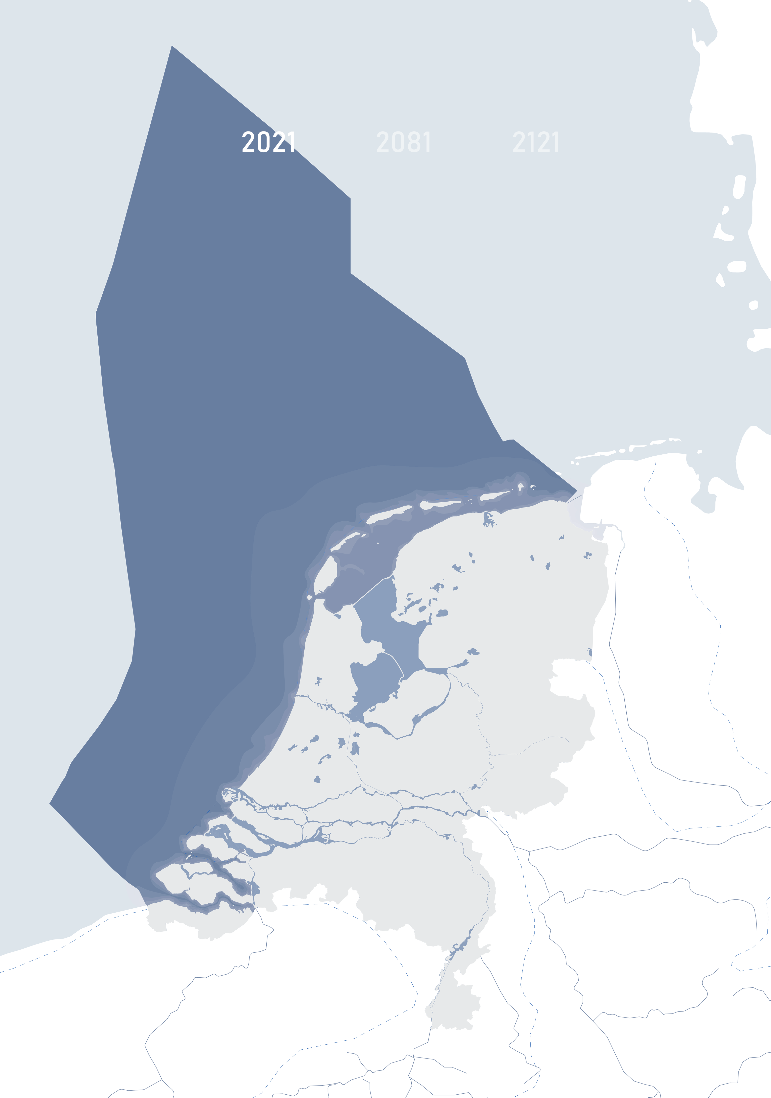
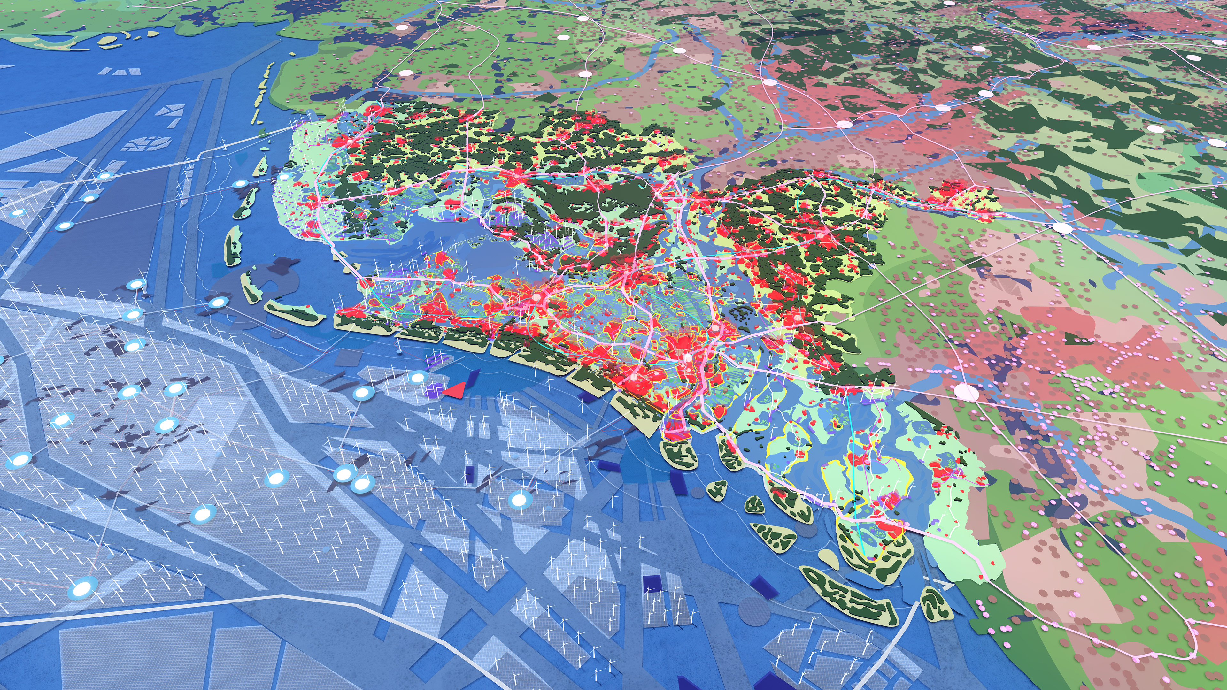
Land met een plan
